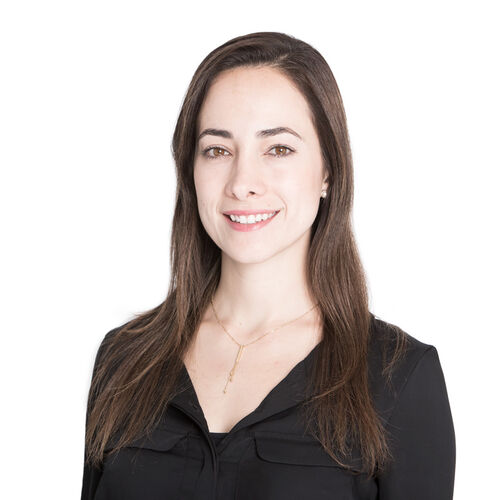Auroville Language Laboratory: Modelling and Calibration of a building through simulation software and on-site measurements
Auroville Language Laboratory was designed since the beginning to be a passive and sustainable building. Nowadays, it is already built but the passive-ventilation system is not finished. The aim of this project was to understand the design intent of this system and evaluate its performance, to further guide the client on the decision of what it is worth to finish building to ensure the interior comfort of the users.
For the evaluation, the building was modeled and simulated in TRNSYS18 using TRNFLOW. The first simulation consisted of the base case, which is the actual construction, and it was calibrated with on- site measurements to ensure its accuracy. Further, it was simulated the intended design and several variants to get to an optimal solution.
Through the project several challenges and learnings were faced. For starting, it was required good and constant communication with the client to get the correct information of the architecture, construction materials, and operation. The information had to be transferred to the simulation software as the building model, so at this point a lot of effort had to be put in learning and understanding how the software worked. It is important to mention that to do a thermal simulation is not enough to know how to use the software, but you must understand how several factors like temperature, humidity, air velocity, solar radiation, soil temperature, among others behave and impact each other and hence comfort. So, research had to be made to improve our knowledge and skills to be able to interpret the results of the simulations and decide which variables where worth to test. But besides the technical skills, another learning was that it is as much as important to have organization and management skills to be able to keep order during the project, as it is an iterating process and it can be easy to lose track. Through the project it was also important the collaborative work among the Academy Fellows as some of their work was information needed for the modelling and calibration process.
This was a very complete, challenging and enriching project that contributed to my personal and professional development with new discoveries and learnings.
Mentors: Mohammad Hamza, Michelle Hur, Jochen Lam, Jakob Merk

Ana Cecilia Garza González – Mexico
Ana Cecilia graduated as an Architect from the ITESM in Monterrey, Mexico and did a Master's degree in Energy Efficiency and Sustainability from the University of Barcelona. She worked at 7-Eleven Mexico for more than 6 years as National Leader of Energy and Sustainability. She is founder of E.LAB, a company consulting sustainable building design and energy efficiency. Through E.Lab, she has taught sustainable building courses to more than 150 people.
