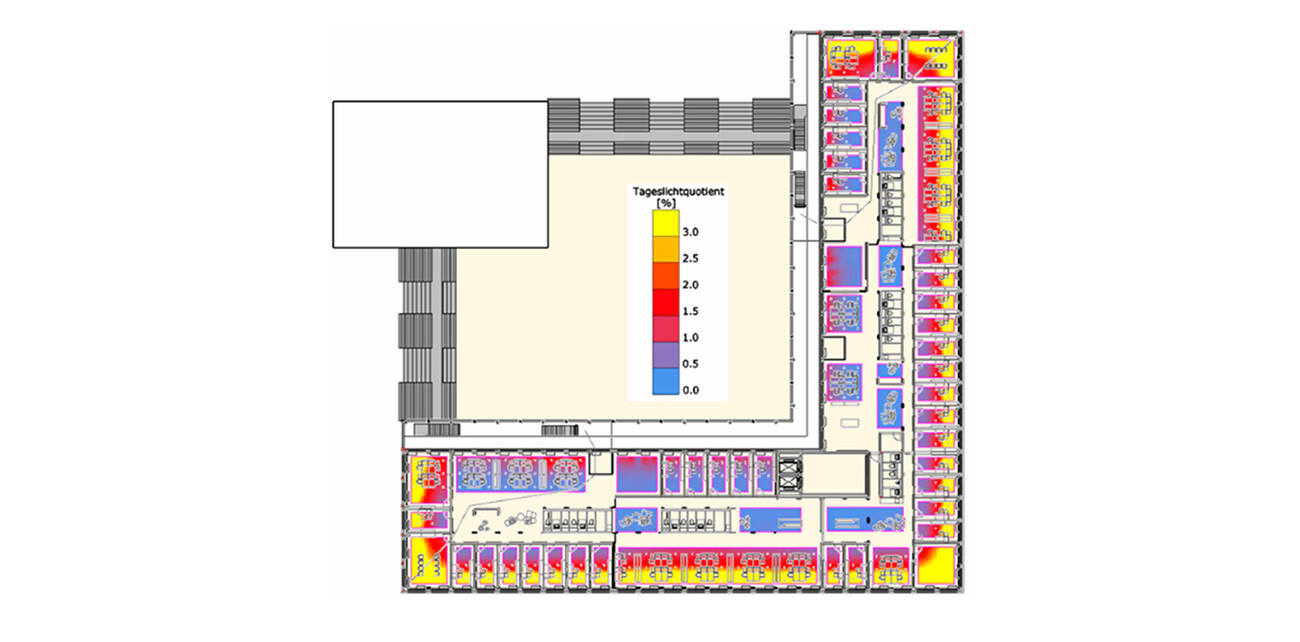RockyWood: Wood – Construction en bois modulaire, Offenbach, Allemagne

The harbor at the Main River in Offenbach, offering views of the Frankfurt skyline, is developing into a creative quarter. The "RockyWood" project construction site is between the listed Heynefabrik and a future new building for the Hochschule für Gestaltung (School of Design). It is an ensemble of two buildings, 'Rocky' and 'Wood'. 'Wood' is modular structured and built almost entirely of timber.
The approximately 500 prefabricated and technically pre-equipped wooden construction modules allow a short construction period on site of about 1.5 years. In addition, the 2,600 m³ / 91,818 ft³ of timber bind a CO2 load of around 2,500 t. Also for fire protection reasons, the four upper floors of 'Wood' are connected to each other via external pergolas, thus allowing interdisciplinary work across the floors.
In addition to office space on the upper floors and a restaurant on the ground floor, the building is also intended to accommodate a social integration project – the 'Nordend Offenbach' boxing club. The public square between 'Wood' and 'Rocky', the so-called 'Playground', is greened and with seating and sports equipment. The square, which is connected to the Main River by stairs, is intended to promote urban life and, as a meeting place, to connect people.
For 'Wood' a decentralized ventilation concept was developed which supports the modular construction approach with the help of decentralized facade ventilation elements integrated into the hollow floor. Symbiotically, the ventilation system also serves for heating and cooling.
Due to its timber construction, 'Wood' has only a low thermal mass. Ceiling fans compensate for this if needed, thus ensuring thermal comfort by means of a controlled increased air flow in the rooms. The energy concept connects the building to Offenbach's district heating, which is attractive in terms of primary energy, ans is supported by a combination of a heat pump and the thermal use of the so-called bank filtrate, i.e. the groundwater near the Main River. Dynamic thermal simulations and daylight simulations were used as analyses accompanying the planning.






