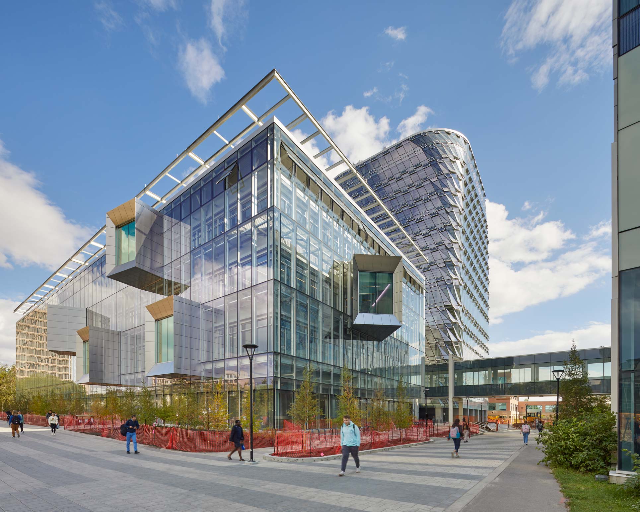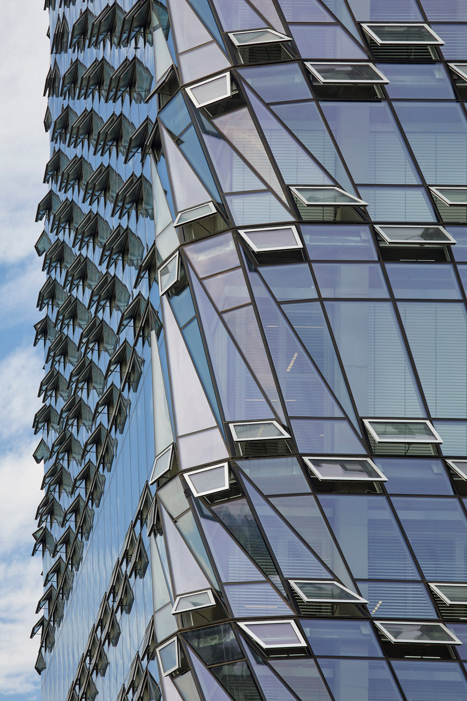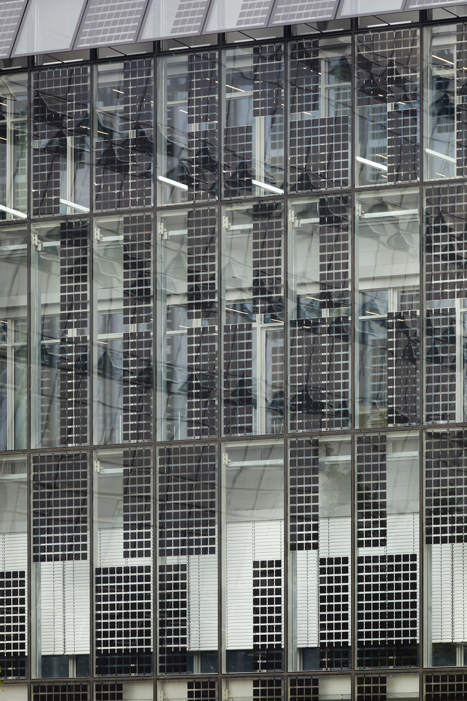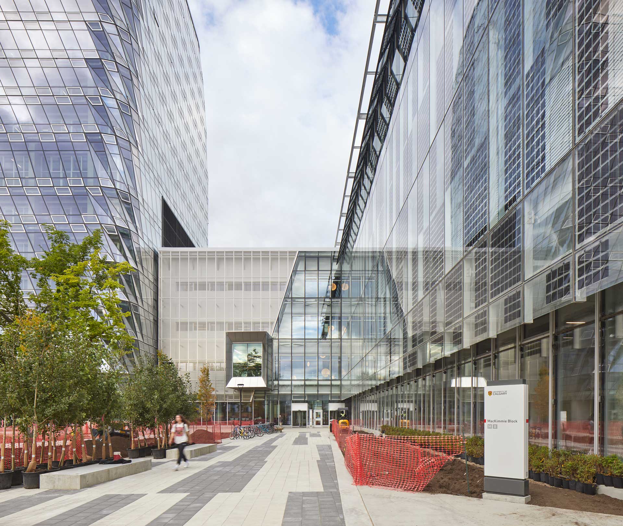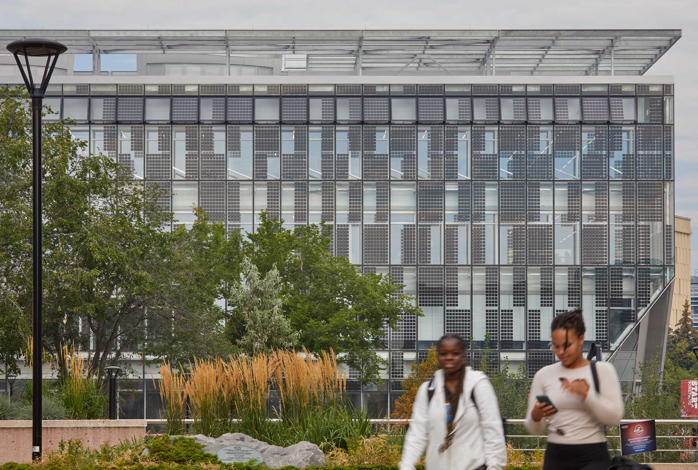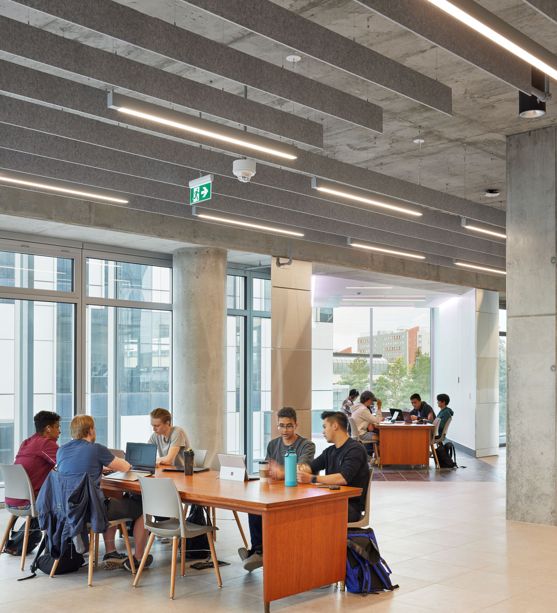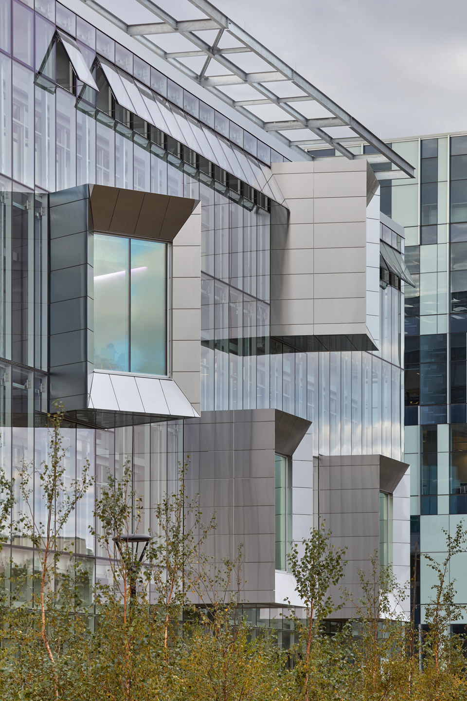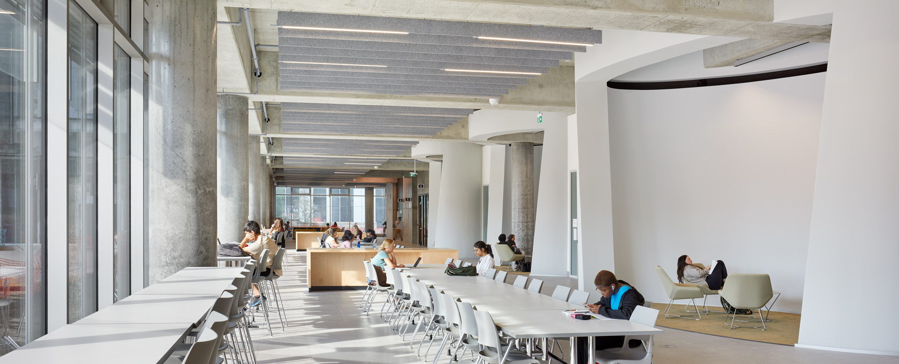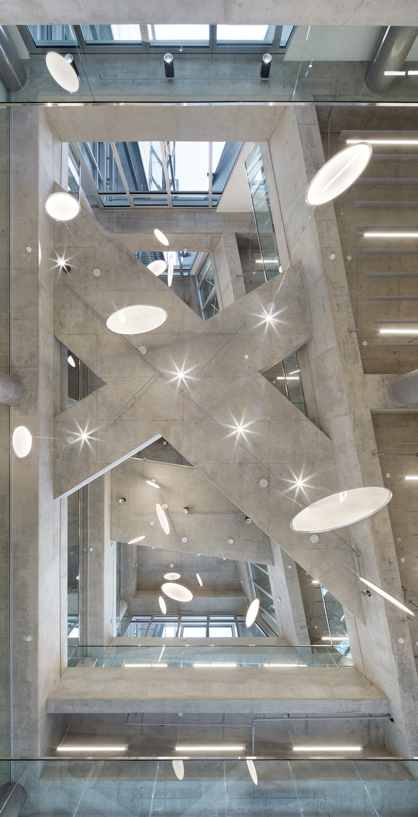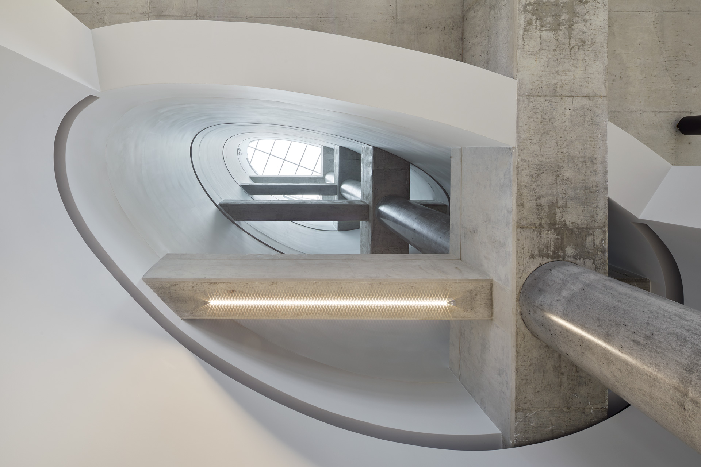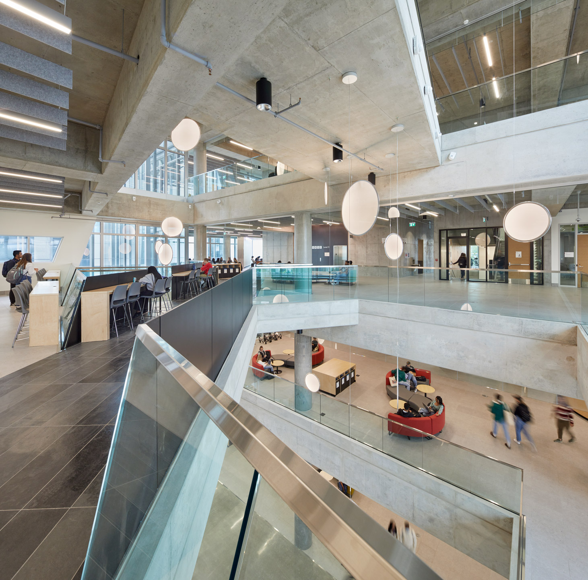MacKimmie Complex with Tower Renovation, Calgary, AB, Canada
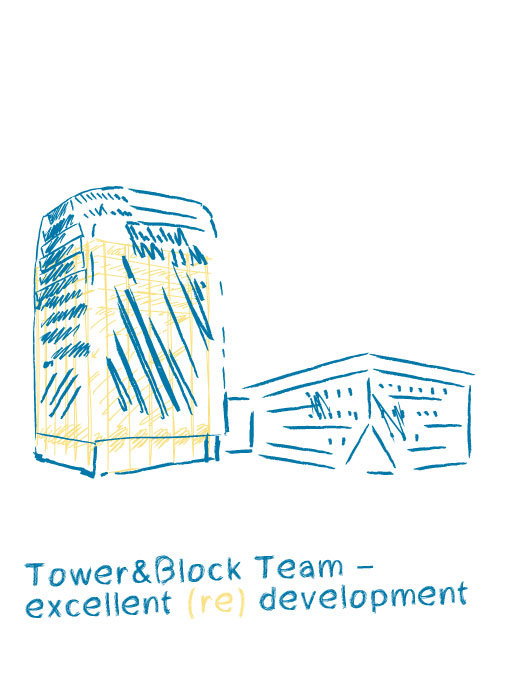
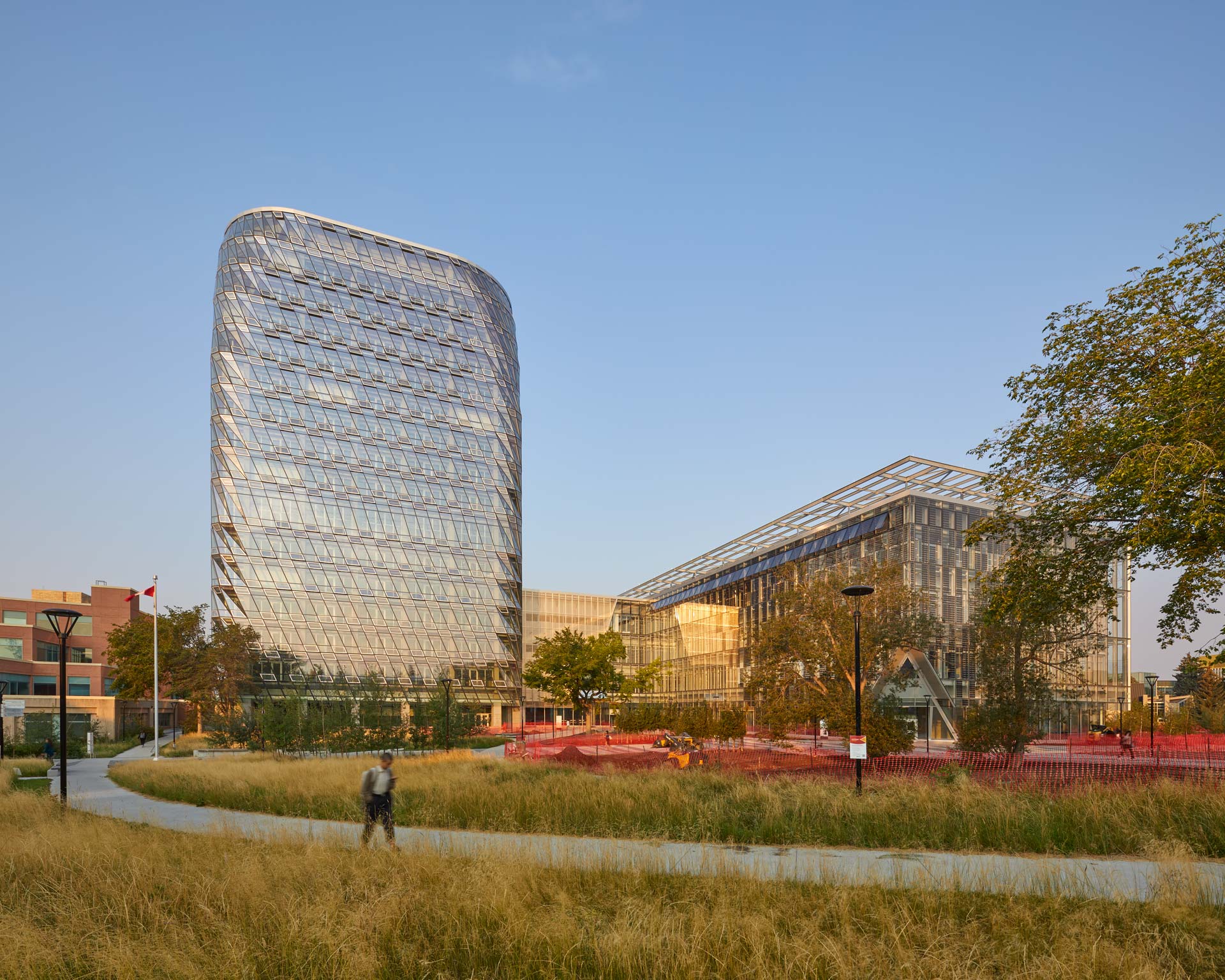
The large-scale MacKimmie Complex project, with a total gross floor area of approximately 34,000 m², is designed as a particularly sustainable and energy-efficient group of buildings. The aim was to certify it as climate-neutral under Net Zero Carbon Building program of the Canada Green Building Council, which allows for carbon emissions to be offset using off-site renewable energy.
The architecture and construction of the buildings make the various elements of the concept visible to the outside world, with the aim of promoting awareness about climate change and the energy transformation required in the building sector, and to set an example on campus. For the fully renovated tower, the former library building with 12 upper floors was fully renovated and converted for office use. The second main component is the subsequently completed new 'block' building. An atrium building, the so-called 'link', connects the two buildings.
The first milestone was the renovation and redevelopment of the tower, which grew to 15 stories in the process. For the refurbishment, the original concrete facade and building services were first removed and much of the material recycled. What remained was essentially the load-bearing structure and floor slabs of the 1960s building. Building on this, the tower was extended by two usable floors and enclosed with a double-skin glass façade, which provides comfort, passive heat gains and plenty of daylight. The heat demand after the renovation is 80% lower than that of the old building.
The fully glazed, automatically controlled double facade encloses the entire building. The thermal envelope is in the outer glass layer. After commissioning, a review of the concept of passive temperature control of the double facade, natural ventilation,night air purge, and HVAC systems inside the building took place. With the start of the building's commissioning in the middle of the cold Canadian winter, the building's particularly good passive performance, which it owes to its high-performance envelope, had already become apparent. The concept responds specifically to Calgary's very cold, but frequently sunny climate, and extends the period during which the building can be naturally ventilated.
The new building next to it, called the 'Block', also has an actively controlled double façade, but its construction differs from that of the tower with – in a more classical way – the thermal envelope on the inside. Here, too, passive solar heat gains are effectively used and weather-protected natural ventilation of the building made possible.
The motorized solar shading system in the form of a micro-perforated slatted venetian blind, housed in a protected position within the double facade, keeps out excess solar radiation while maintaining a good view of the outside and an optimized supply of daylight even when the blind is closed. In addition to natural ventilation, which also allows night cooling in summer, and is supported by natural buoyancy in the 3 vertical "vessels", mechanical displacement ventilation through the raised floor supplements the fresh air supply in the building.
Building component activation in combination with underfloor convectors along the facade condition the rooms; the thermal mass of the building ensures slow temperature changes. The surfaces of the massive building structure have been deliberately kept exposed in the interior spaces for this purpose.
The university's CHP-based campus-wide local heating and cooling network supplies the complex. The heating requirement is forecast at just under 30 kWh/m²a, which is well below the certification requirements.
A special feature of the building envelope is the photovoltaics integrated into the glazing on the east and south facades. Their energy output supplements the solar power generated by the existing solar power systems on the roof of the tower and those planned above the block. The complex's entire PV system, with an installed capacity of about 630 kWp, is designed to input about 700 MWh of emission-free solar power annually. This corresponds to about 25% of the total energy demand and a reduction of the CO2 balance by about 40%.
2021 Award of Excellence Buildings Category
2021 Tree for Life Award Canadian Consulting Engineering (CCE)
2020 UCalgary Group Staff Sustainability Award
2020 CaGBC Green Building Excellence – Zero Carbon Award
