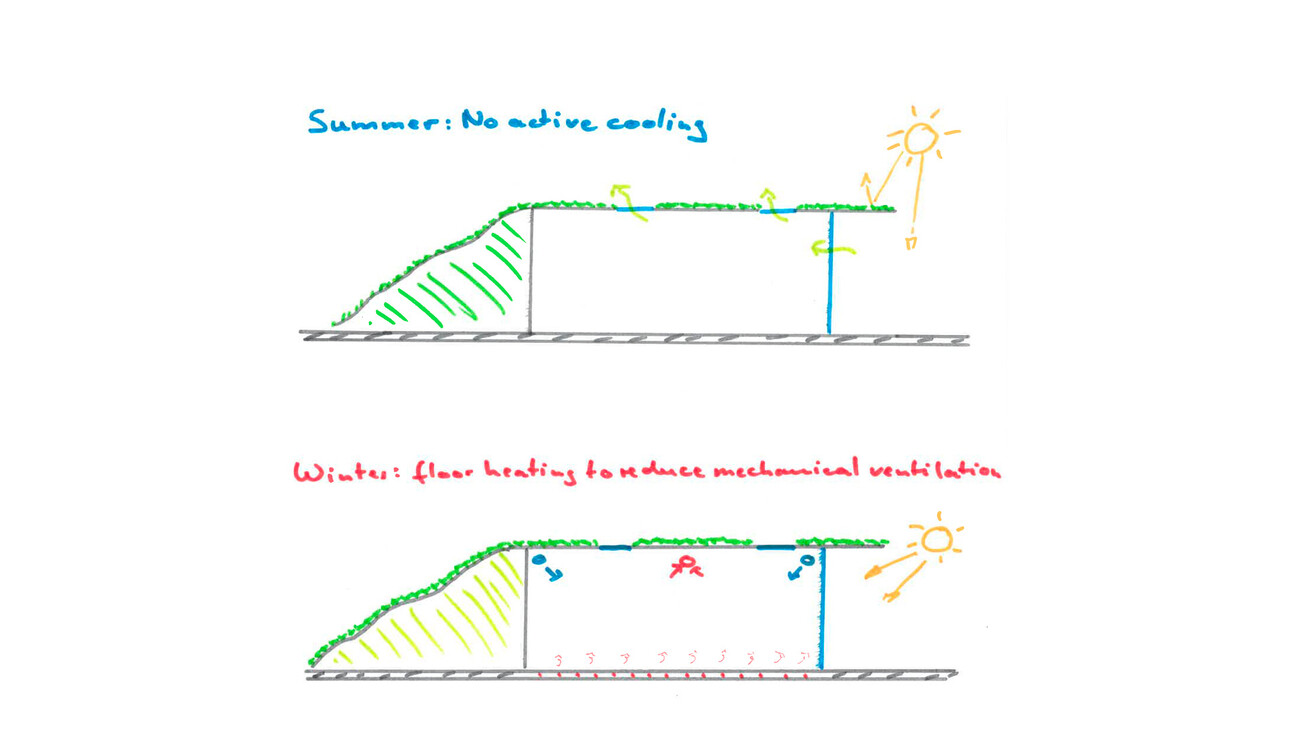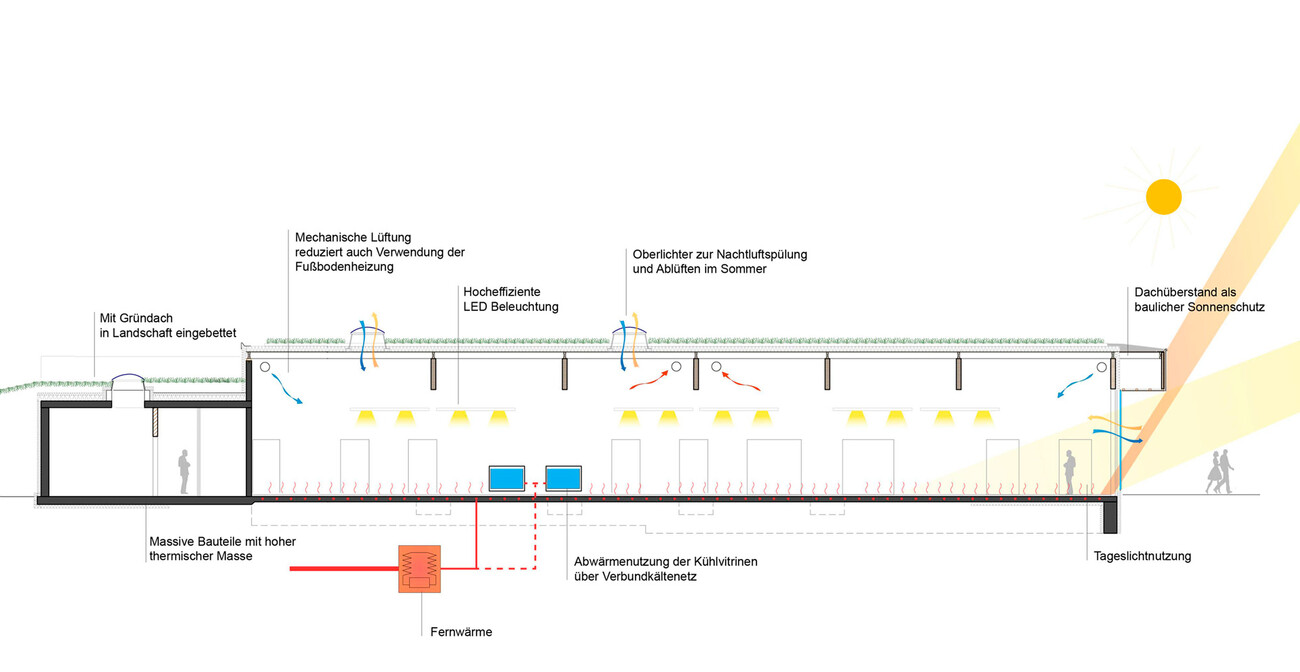Supermarket, Weyarn, Germany


The supermarket was built on the edge of the village. Partially covered by an embankment and its green roof, it looks more like a hill as part of the landscape than the building it really is: a green supermarket. Delivery areas and interim storage are hidden in this embankment. Large roof overhangs protect the glass façade on the open side from overheating in summer, so there is no need for additional sun protection. Large parts of the store are passively shaded. In conjunction with nighttime ventilation via skylights and the existing thermal mass, these strategies are sufficient to ensure that the building does not require any mechanical cooling, even in the hot summer of 2018.
As proposed by Transsolar, the base plate is core activated and is used for heating in winter (via local district heating). The air heating, as provided in the model description of the supermarket chain, is completely eliminated and thus the required air volume is significantly reduced (by one third), saving energy during operation.
The entrance of the supermarket, located next to a small bakery, features a slight windscreen. A wooden construction spans the interior. Light enters through the glass façade as well as the skylights and is (exclusively) supplemented by LED lighting. The latter uses electrical energy efficiently and generates little waste heat. The heat waste generated by the refrigerated display cases is used for heating purposes during the winter months and is discharged directly to the outside in the summer.
Transsolar suggested additional strategies for the project to improve energy balance and climate comfort even further, such as large skylights and photovoltaic on the green roof. Although these were not implemented, we are very pleased with "our first" supermarket.



