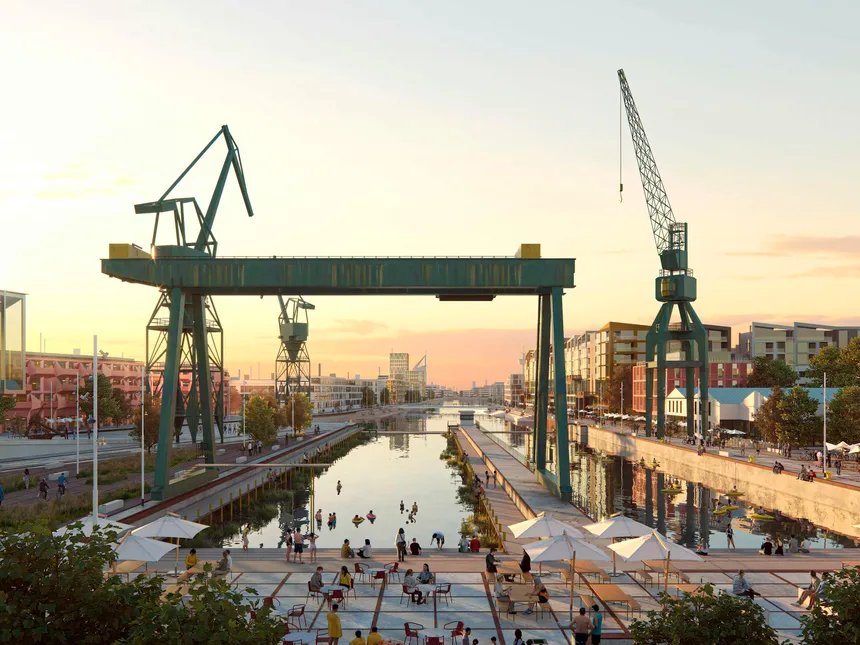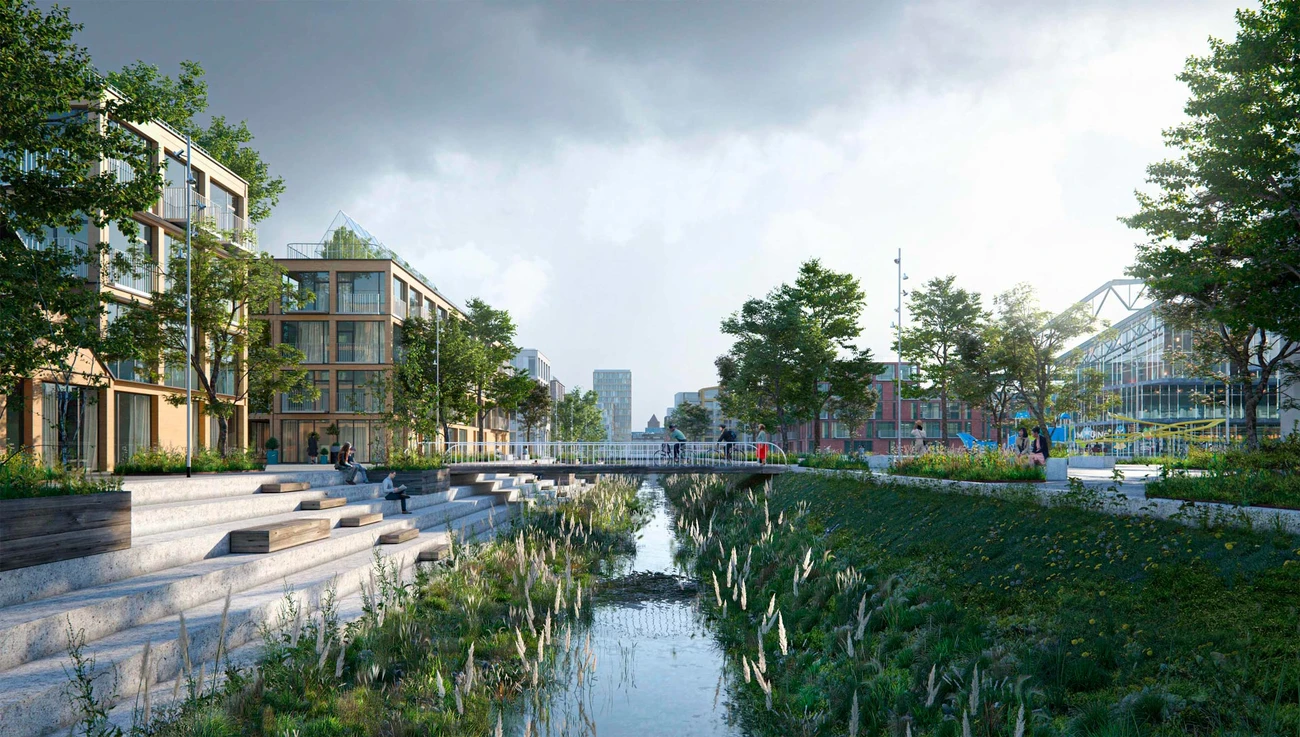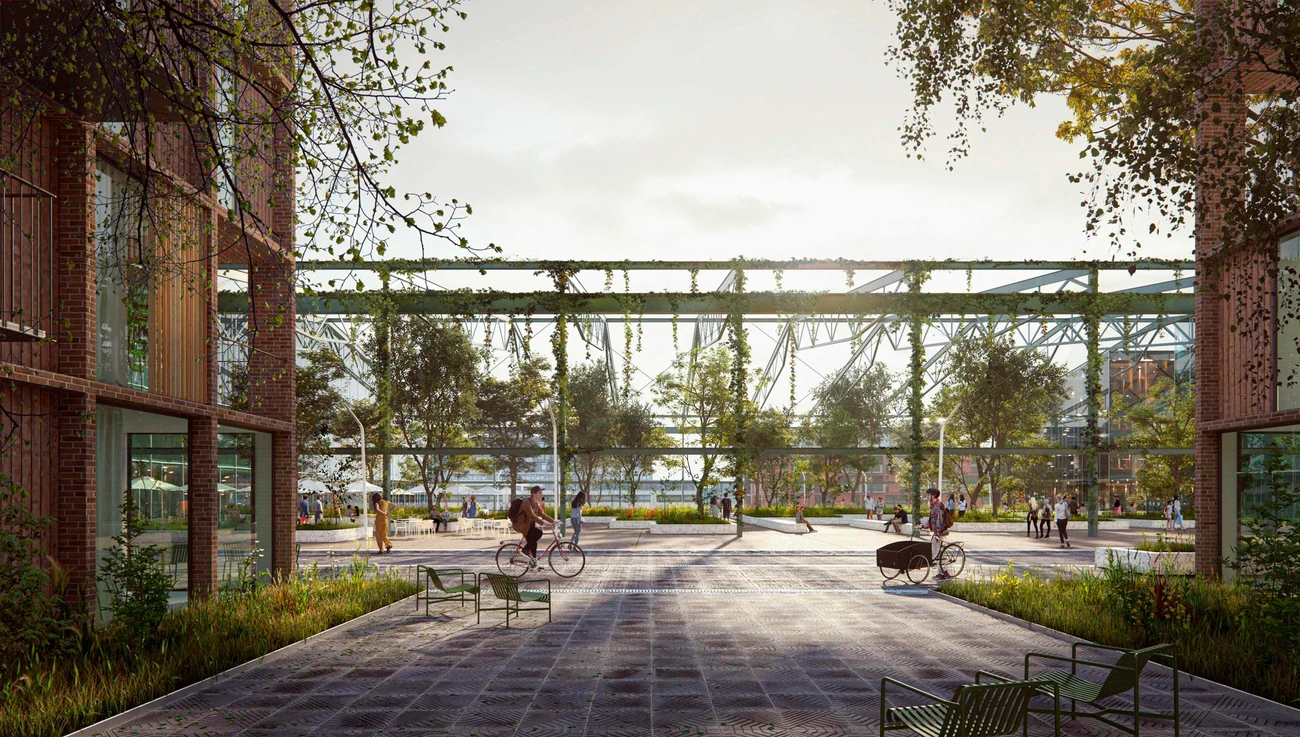Sustainability Guide Werftquartier, Bremerhaven, Allemagne

The Climate-Neutral City Quarter
Comprehensive sustainability of an urban quarter can only be achieved with a holistic approach. Therefore, for the “Werftquartier” - a former shipyard area-, the greater goal of climate neutrality was not merely related to energy supply.
Urban planning, building, energy, mobility and open space concepts go hand in hand, and address a variety of issues - always with the aim to create good conditions, and incentives for the people in the neighbourhood to contribute to comprehensive sustainability themselves. Passive measures reduce demand, open space design improves the microclimate and promotes biodiversity, while local heat and power generation and comprehensive water management reduce CO2 emissions from energy demand in the neighbourhood.
In collaboration with SHP engineers (traffic planning), Transsolar supported Cobe architect's optimization of urban planning in terms of sunlight, wind, outdoor comfort and in the guidelines for building design. Different scenarios were developed for future energy supply and area requirements for local power generation were calculated to achieve climate neutrality.
For the urban planning framework for the “Werftquartier”, Transsolar developed the overall concept and design of the sustainability guide and took over the "curation" of the contents. After a general introduction, the guide is divided into five dimensions of sustainability. Transsolar provided in-depth coverage of the key content areas of outdoor comfort, urban climate, energy, passive strategies, and CO2/materials/resources. Transsolar also contributed significantly to the content of sustainability in process and economy, as well as social sustainability. The topics of urban structure, open space, and water were specially covered by COBE and mobility by SHP.

