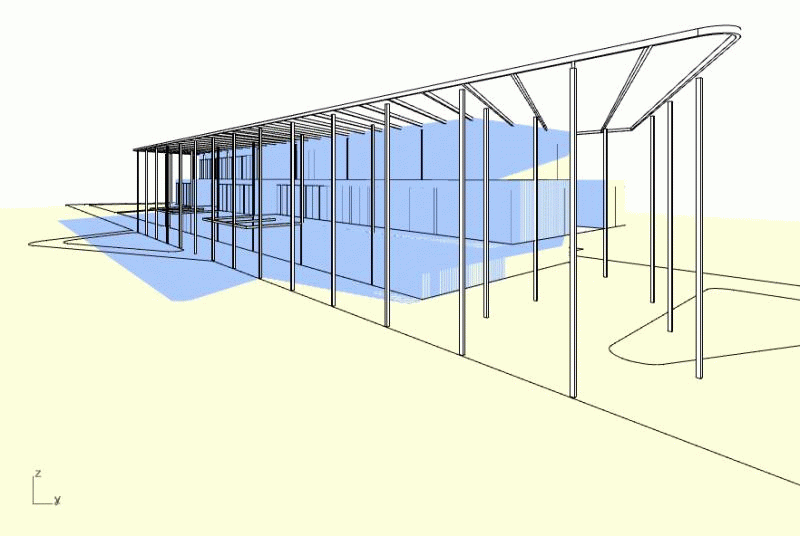Net-Zero Houston Endowment Headquarters, Houston, TX, États-Unis

Formed in 1937, the Houston Endowment is a private foundation committed to creating a vibrant and inclusive region where its people thrive. The Endowment works with partners throughout the Greater Houston area to strengthen equity in public education, increase informed civic engagement, and enhance arts and culture.
The Houston Endowment's new headquarters provides an environmentally sustainable workspace for both the foundation and its community partners at its new location. The building is located on a 1.5 ha / 3.7 ac site in Spotts Park near the Buffalo Bayou waterfront; the design and building program are closely aligned with the surrounding area.
The headquarters include office space along with large, multi-use event and meeting spaces, a mix of enclosed and open workspaces for foundation staff, and flexible conference rooms. Sleek columns give the building a versatile and efficiently usable structure where activities can take place.
The foundation aims to reduce the environmental impact and optimize the operational efficiency of its new headquarters, so the Net Zero Challenge 2030 was set as the project's primary sustainability goal. The forward-thinking framework sets a goal for building operations to be carbon emission free on balance by the year 2030, mandating energy-efficient planning and design.
After numerous systems were investigated by the architectural and engineering teams, a hybrid construction of steel and cross laminated timber (CLT) was chosen. CLT, a wood product, consists of glued layers of solid wood and offers exceptional strength. As a building material, it is linked to low CO2 emissions because it comes from renewable resources. The steel construction provides both stability and flexibility. Steel and solid wood combine to create a highly efficient and visually appealing new headquarters.
The cantilevered roof allows for the effective installation of PV panels and serves to effectively shade the façade. This results in an optimized structurally shaded south façade facing the park and supports both the connection of the interior and exterior spaces (front terraces) of the building and the unobstructed view to the park. The incised atria in conjunction with the highly efficient facade with high daylight transmission (VLT = 70%) provide light-flooded rooms with very high daylight autonomy. Thermal comfort is supported by individually controlled ceiling fans.
In combination with a geothermal heat exchanger system (30 geothermal probes of 100 m / 328 ft depth each) for hot and cold water supply, the photovoltaic system on the elevated roof generates enough renewable electrical power on site to compensate the energy consumption of the building in operation, so that the project reaches the "net zero" target.
The project has been awarded LEED Operations + Maintenance certification at the Platinum level.
2023 TxA Annual Design Award Winner
2023 AIA California Design Award – Merit Award
2023 AIA Los Angeles Design Award
2023 AN Best of Design Award – Facades

