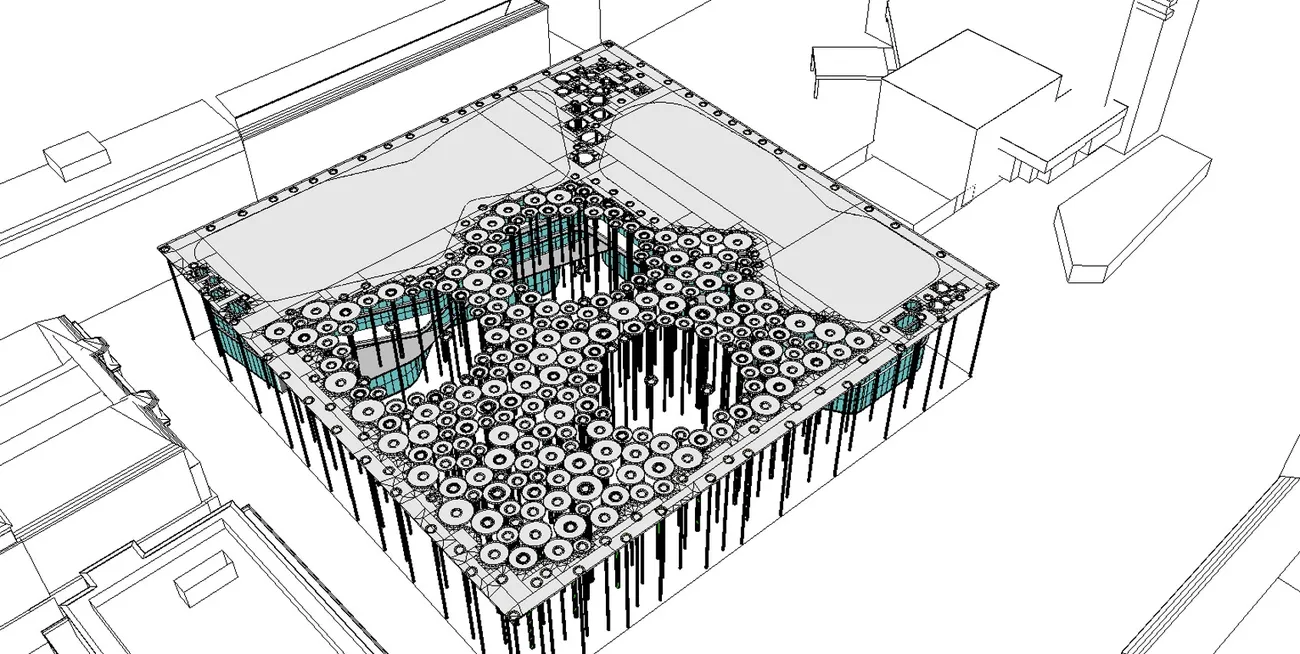Sächsische Aufbaubank SAB, Leipzig, Allemagne

The Sächsische Aufbaubank – Förderbank, SAB, provides funding from state, federal as well as EU resources in the areas of economy, labor market, housing, infrastructure, urban development, environment, and agriculture.
The SAB has built its new headquarters in Leipzig following the design of acme, the winner of a closed realization competition with a preliminary application procedure. One of the building's characteristic features is the “Forum,” a public courtyard equipped with many building-high, slender spun-concrete columns.
Originally, the Forum columns were to be integrated into the energy concept and serve to recool the geothermal field. However, for cost reasons, the geothermal energy including the reversibly connected heat pump was dropped in favor of the district heating connection. In addition to the design tasks, the columns provide smoke extraction for the underground parking garage. They also provide passive shading for the Forum facades. Transsolar analyzed this extensively with dynamic shading studies.
Further studies required the comfort concepts for the main use of the office space, staff restaurant, foyer, auditorium, and customer advisory service. The auditorium was studied in detail in terms of air flow due to high solar loads, to understand whether the radiant heating/cooling was sufficiently effective despite the acoustic louvers below. Here, when occupied, displacement air is brought in through the stairs for conditioning.
Other conceptual features include thermally activated floor or ceiling components, as well as decentralized, individually controllable facade ventilation elements in the offices with heat and moisture recovery in combination with openable windows for intensive ventilation. During the planning phase, a DGNB pre-check ensured that the requirements for subsequent certification were met.




