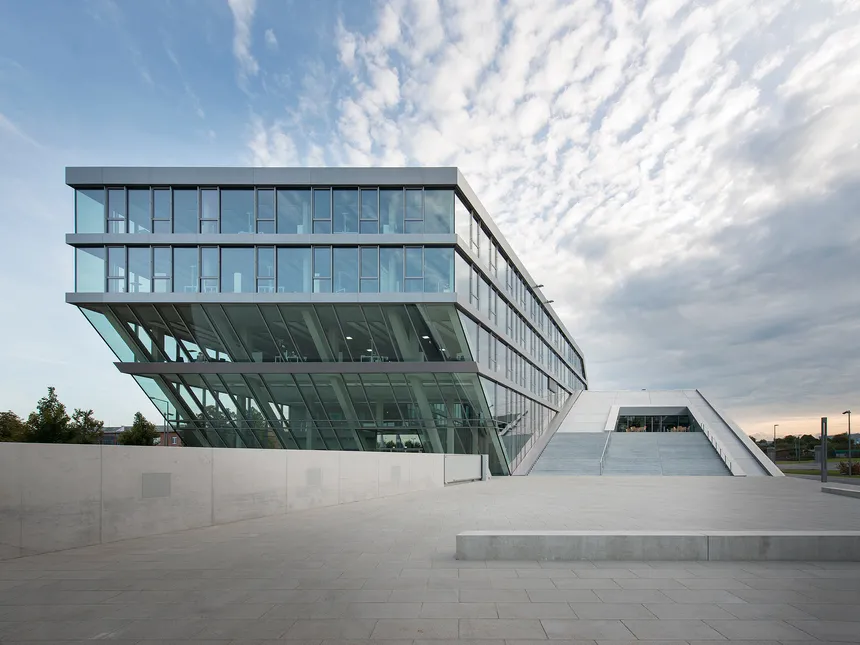Hahn & Kolb Logistic Center, Ludwigsburg, Allemagne

For the new sales and logistics headquarters of tool manufacturer Hahn and Kolb in Ludwigsburg, Germany, the main objectives were optimum user comfort (thermal, visual, acoustic, air quality), minimum energy consumption, low operating costs and the lowest possible CO₂ emissions.
The headquarters, located in the southeast of the property, are designed as a Passive House. The logistics hall is to the west with a shuttle and high-bay warehouse with around 12,000 m² (129,167 ft²). The center consists of two trapezoidal structures. The larger is five-stories tall and, with the exception of the south side, glazed all around. The second, flatter structure sits slightly offset on the west façade. In addition to the foyer and exhibition areas, the ground floor houses a training room, offices, sanitary and ancillary rooms, the kitchen as well as the two-story company restaurant. On the upper floors there are conference and training rooms and open-plan offices. The long patio provides sufficient light and air even deeper into the building. On almost all sides, the reinforced concrete skeleton building has a mullion-transom façade with triple-insulated glazing. An external sun protection system ensures the necessary shading and thermal insulation during summer months and guarantees glare-free workplaces.
Since the sloping south facades are closed, solar heat input into the building remains low. Around 1,250 frameless, glass-bonded photovoltaic modules of 87 kWp are mounted here on 1,028 m² (11,065 ft²). Two reversible brine/water heat pumps with an output of 250 kW work for heating and cooling of the building as well as for heating of tap water. The source of the energy is the geothermal field under the parking lot. Two gas boilers cover peak loads. Distribution of heat and cold within the building is carried out via component activation of the ceilings and underfloor convectors on the facades. Ventilation of the restaurant and lounge as well as some seminar and training rooms is mechanical; heat recovery preheats the air in winter and provides cooling in summer. To compensate for the sealed floor, the building has green roofs, and the parking lot has been planted with greenery, making it look more like a park than an empty lot. The roof water is discharged into a retention basin. The primary energy requirement of the center of 144 kWh/m²a undercuts the maximum value according to EnEV 2009; it complies, environmentally friendly, with the KfW efficiency standard 55.



