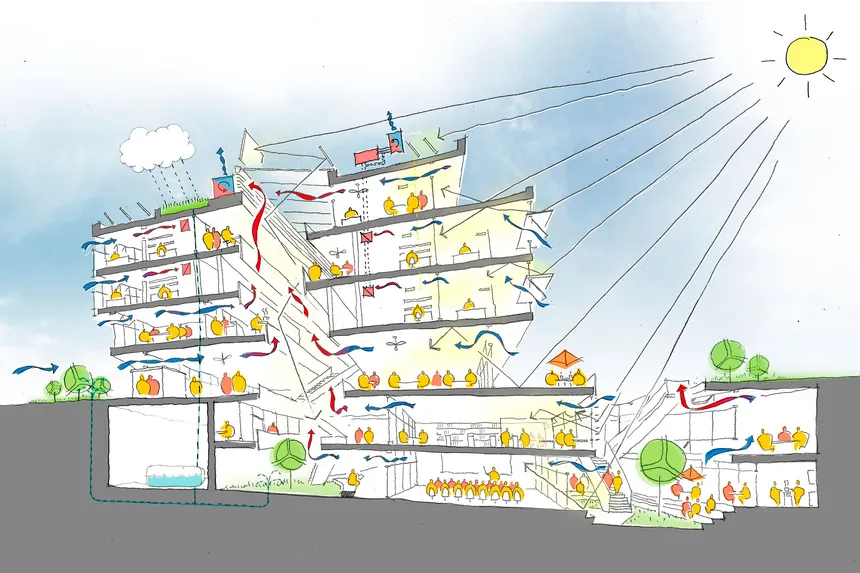Princeton Building Energy Vision, Princeton, NJ, États-Unis

Princeton University is completing a new campus plan and considering a commitment to net zero carbon emissions by 2046. In support of these efforts, Princeton selected Transsolar to lead an exploration of how Princeton can take a more aggressive stance toward energy efficiency in architecture. Transsolar led an integrated project team with support from Behnisch Architekten and KPMB Architects.
This comprehensive visioning resulted in several key deliverables: an architectural vision for future new construction and major renovations; processes and roles to introduce in Princeton’s project design and construction process for successful implementation of integrated design strategies; metrics for evaluating and visualizing performance and cost of individual projects and the campus as a whole; quantitative comparisons of the potential for energy reduction in different building types, their relative cost in dollars and in social capital, and the resulting impact on campus as a whole.
The vision and quantitative evaluations are organized around four major ‘dimensions of influence’ to reduce building energy use at Princeton: Passive design, Active systems, Design decisions (controlled by central administration), and Behavior (daily decisions and actions of individual users). A large collection of precedent projects illustrates different strategies within these four dimensions.
The final vision serves both as a framework to guide Princeton in decision-making as the campus approach to energy efficiency expands in scopes, and as a communication tool to describe the benefits and experiences of a new type of campus to various stakeholders.
The project concluded with a series of workshops testing the conclusions of the visioning study. One workshop tested the application of design process changes to a future project; two more explored potential integrated design ideas in a charrette format for both a new construction and renovation.


