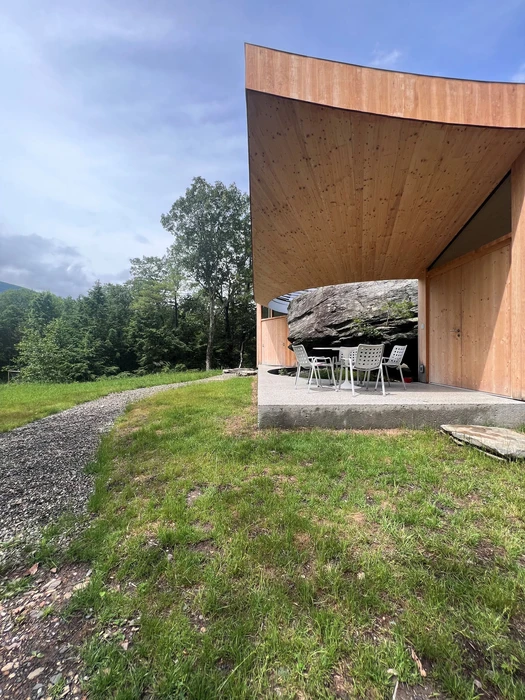Rock'n'House, Saugerties, NY, États-Unis

Rock’n’House is a family home for architect Christian Wassmann centered around a prehistoric Catskill Mountains rock that is the physical center and his source of inspiration for the project. The family wanted a home in which life would exist in harmony with nature; they see the result as an observatory to live in and a solar power plant that produces more energy than it consumes.
Transsolar advised on development of the overall climate concept and energy efficiency strategy, beginning with the well-insulated envelope, triple glazing, and especially use of exterior shading curtains to limit solar gains in summer while maximizing passive solar gains in winter. Two 300-foot closed-loop geothermal boreholes connected to a heat pump generate all heating and cooling, which is provided by both an air-based system and radiant floors. An energy recovery ventilator provides fresh air in winter and summer, while windows are placed for intentional natural cross-ventilation in spring and fall.
Our unusual recommendation to consider radiant floor cooling inspired a special feature of the sunken living room, which reaches down to the bedrock. In the summer the walls of this conversation pit are cooled through the radiant tubing that are fed by chilled water from the geothermal system. Condensation on the walls of this pit drips down onto the bedrock and seeps into the sedimentary rocks. In a heavy rainstorm small amounts of water seep through the cracks of the bluestone and turn the lowest part of the sunken living room into a contemplative reflecting pool.
The roof is clad in 226 solar shingles that harvest 18,000 kWh of electricity annually while also collecting rainwater (via the cone-shaped roof) for a swimming pond. Our estimates anticipate the house uses only 8,000 kWh per year, so extra energy that can be used for charging electric cars or donated to the power grid. The Rock’n’House is the first private residence in the US with the Swiss photovoltaic shingles from Sunstyle. The entire above-grade structure comprises prefabricated mass timber elements, much of which Wassmann assembled himself during the Covid-19 pandemic.





