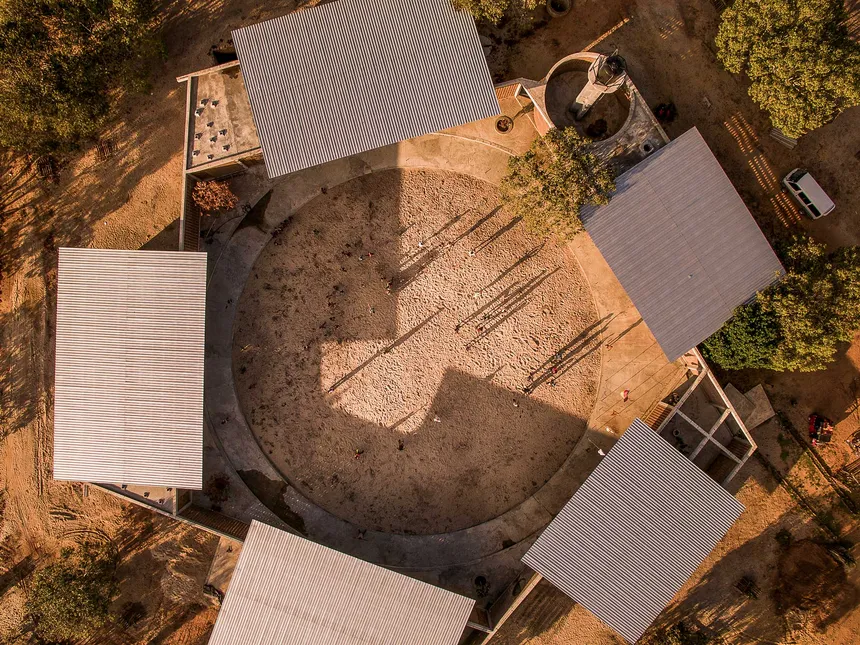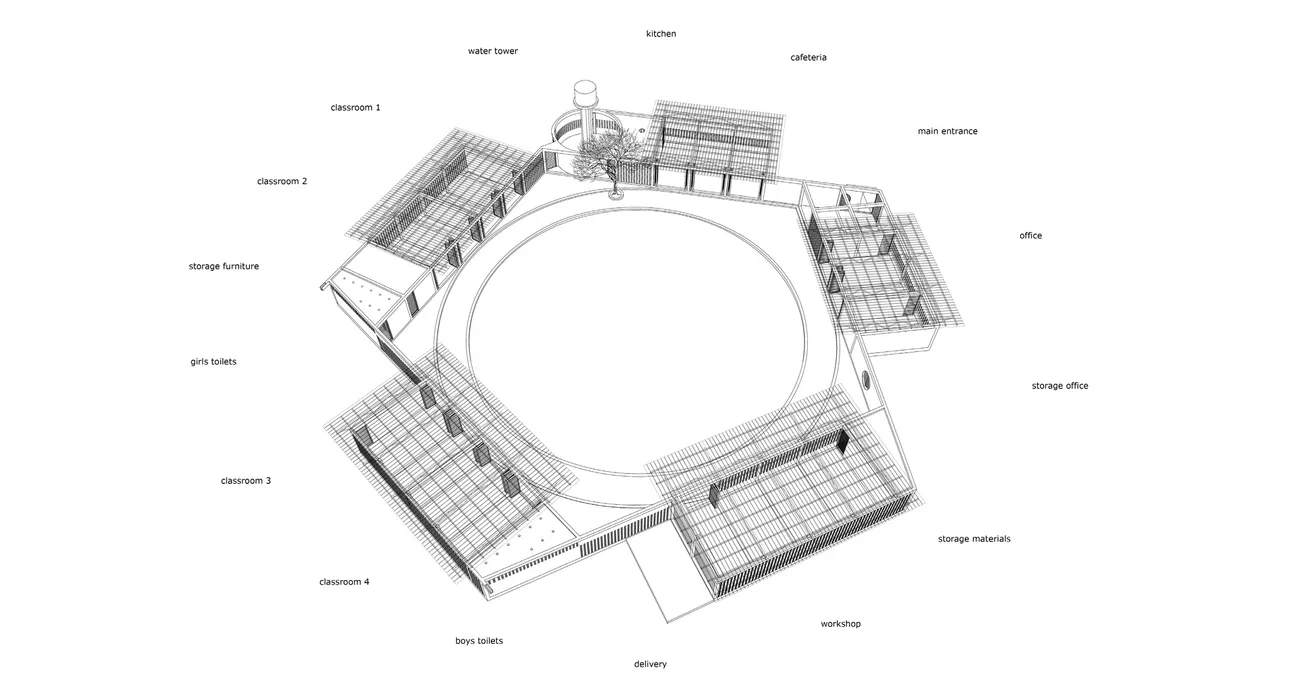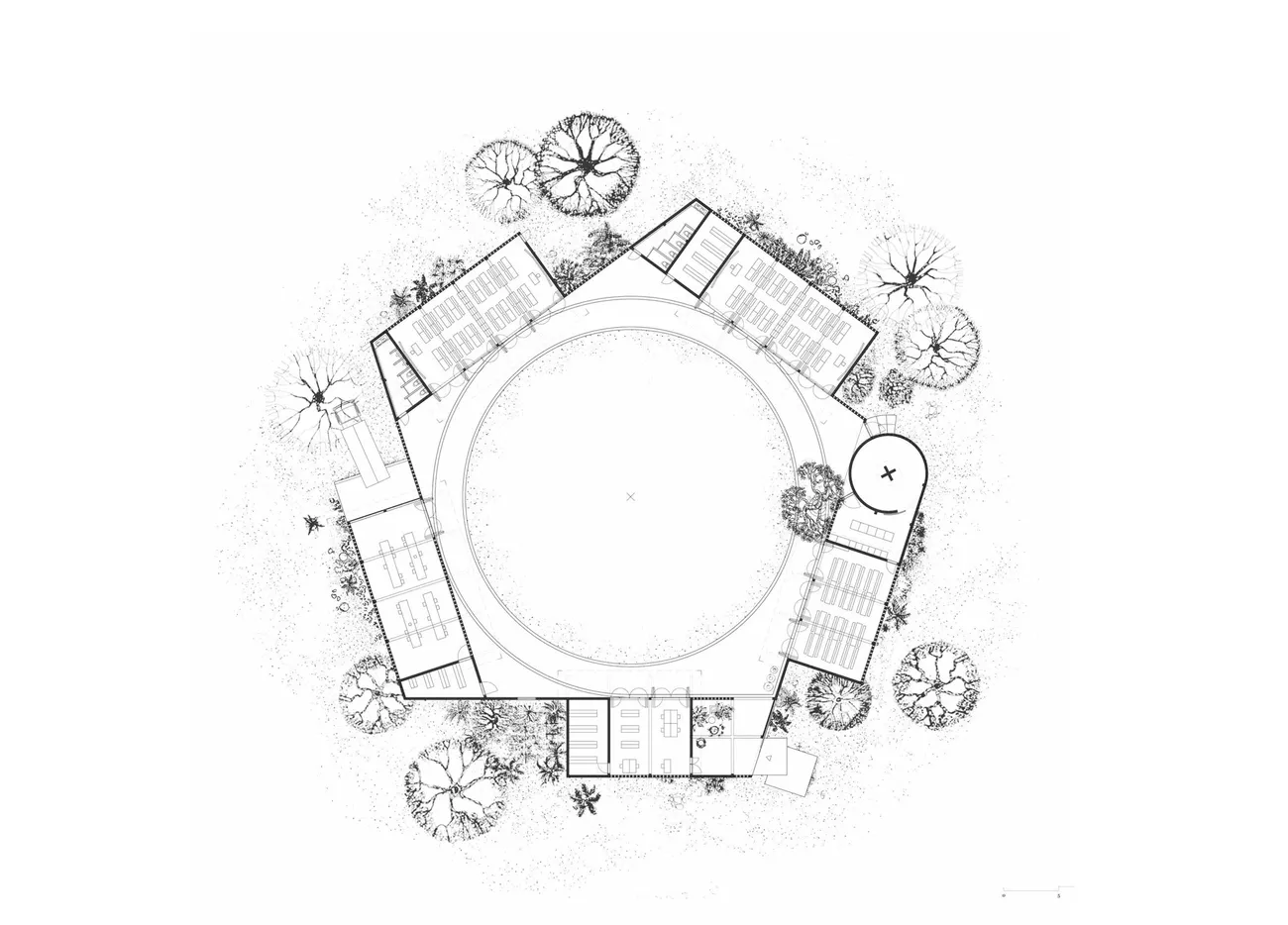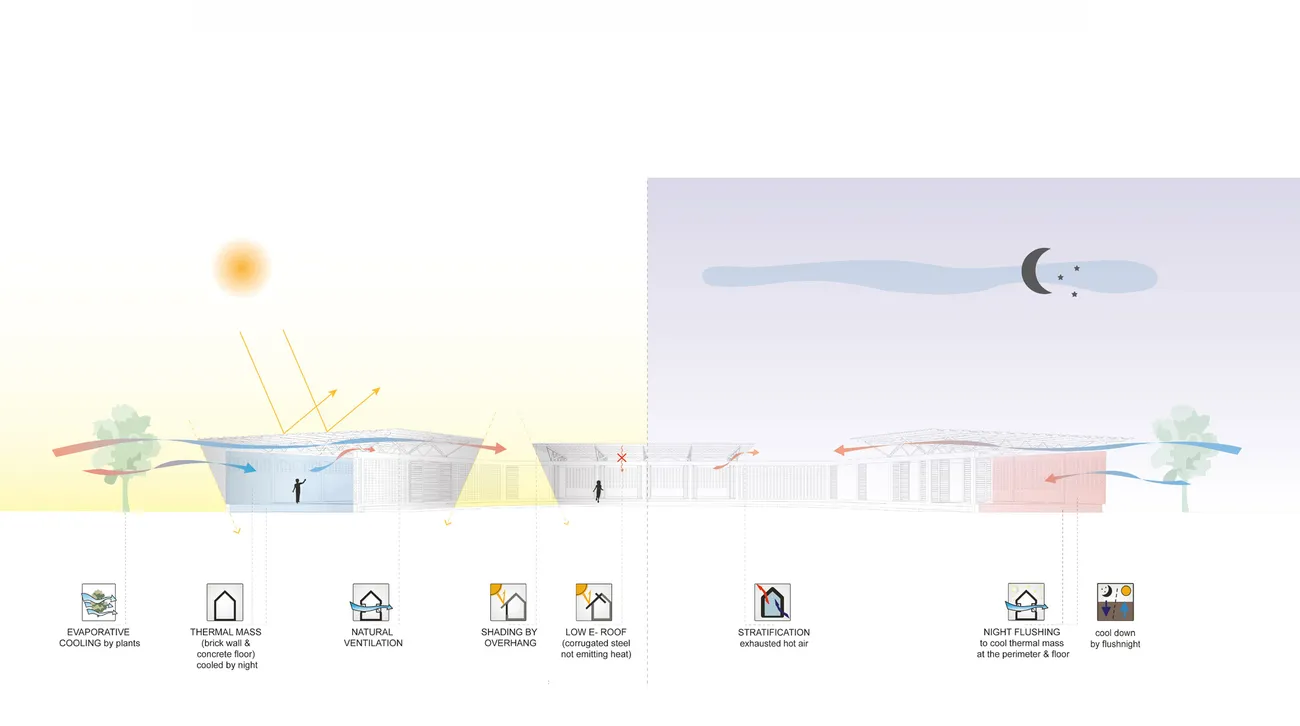Lanka Learning Center, Parangiyamadu, Sri Lanka

Parangiyamadu is located in the east of Sri Lanka, a region destroyed by civil war and tsunami. The rapidly rebuilt village lacks a grown structure and a centre as a place of identification. The existing primary school buildings are poorly equipped and inadequate; built of concrete tiles with wooden roofs, they are stable but poorly ventilated and have no roofed external areas.
The few higher trees had to be preserved on the property as a valuable source of shade. The trees are now surrounded by five pavilions and a perforated wall in the central of the courtyard. The buildings sit on a plinth to protect them from flooding and sand drifts. The complex consists of two large multifunctional classrooms, a kitchen with cafeteria, workshops, storage, a water tower and the administration as well as toilets. The sports area and children's playground are outside. The cantilevered roofs provide shade and protect against rain, but do not keep out the wind.
Clay bricks have a long tradition in Sri Lanka. The building material is produced without high technical expenditure and allows the users to carry out repairs themselves. However, the quality and dimensions of the bricks vary greatly. Therefore it was necessary to pay attention to which bricks are exposed to the weather and which are only suitable for interior walls. The feat architects were on site during the entire construction period.
The construction with concrete skeleton creates earthquake resistance, independent of the fluctuating quality of the bricks.
The pavilions specifically use the existing trees to provide shade. The cantilevered roofs also shade the interior and walls. The rooms avoid heat accumulation due to the distance between building structures and roofs. Their aluminium sheets also reflect partially the solar energy through their low-e surface coating. Financed by donations the budget does not allow glazed windows, but the perforated walls are a good solution because they enable the building to be used during the hot summer months: The usually blowing light wind passes under the roofs and through the perforated walls and dissipates the heat.
Foldable sliding walls made of wood realize the concept of flexible multiple use of rooms.
With the Lanka Learning Center feat.collective, the independent collective of architects, designers and political scientists, realized the largest project of the association to date in cooperation with the Steps-of-forgiveness e.V. association and many volunteers from Germany and Sri Lanka.
The language and computer courses for young adults offered are to be expanded in future with training of craft skills to give young people perspectives. Further funds are needed for this.
The school received the RIBA Award for International Excellence 2018.

















