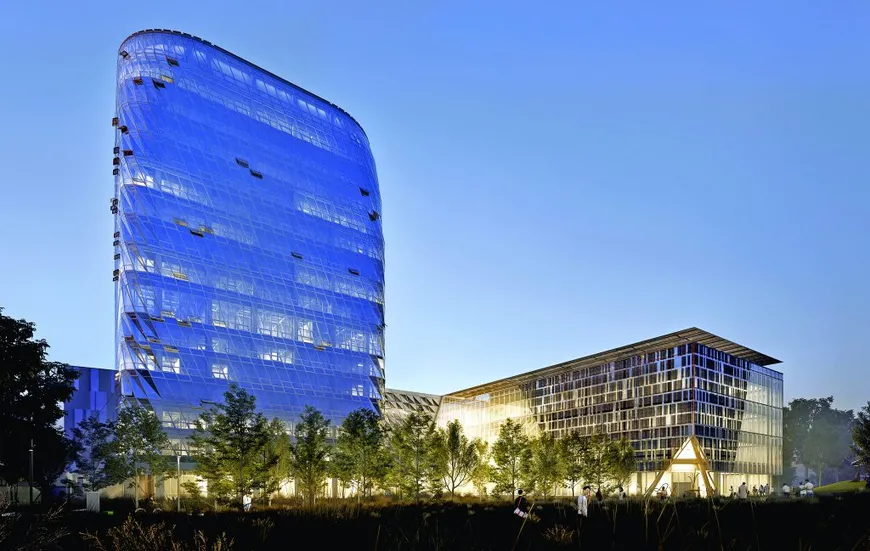The renovation of the MacKimmie Complex is one of about a dozen building projects under the Canada Green Building Council’s Net Zero Carbon pilot program. It includes the refurbishment of the administrative office tower plus a four-story link and an academic block containing the registrar’s office and academic space for about 500 students.
A 89-metre-tall tower crane installed recently helps to remove precast concrete façade panels and the old mechanical systems. Almost all of the material will be recycled.
Essentially, the supporting structure with the well-preserved concrete shell from the 1960s will remain.
In 2019 the MacKimmie Tower will reopen, expanded by two floors. The new double wall façade with high-performance glass, in conjunction with ventilation flaps and shading, ensures comfort in the building and at the same time reduces the need for mechanical ventilation. The natural ventilation of the double façade is actively regulated, so that a thermal buffer is created around the building, which contributes significantly to achieve the ambitious building performance targets.
The concept was developed by DIALOG architects in collaboration with Transsolar. (Rendering: DIALOG)
