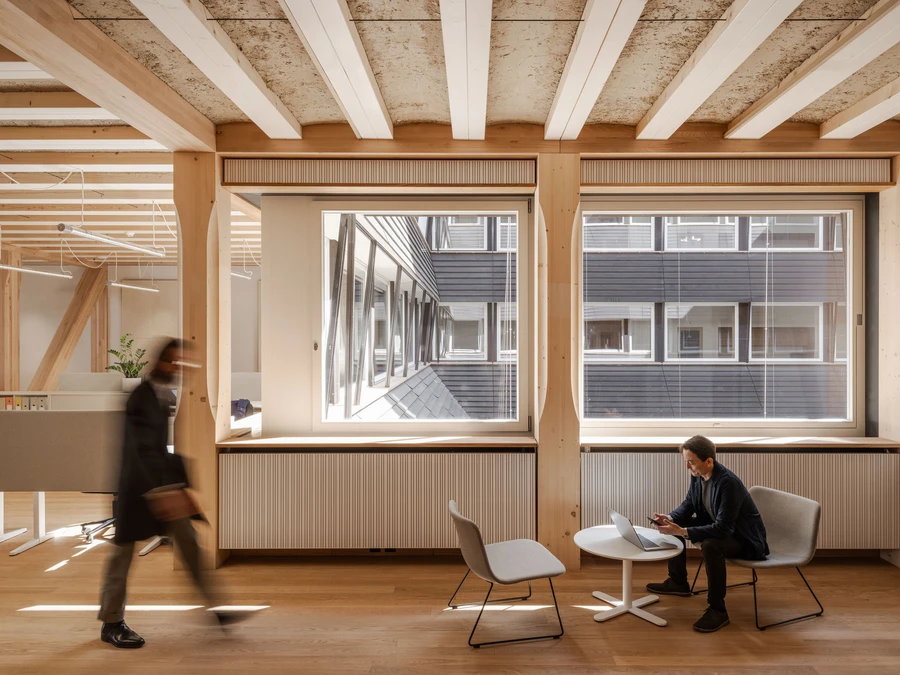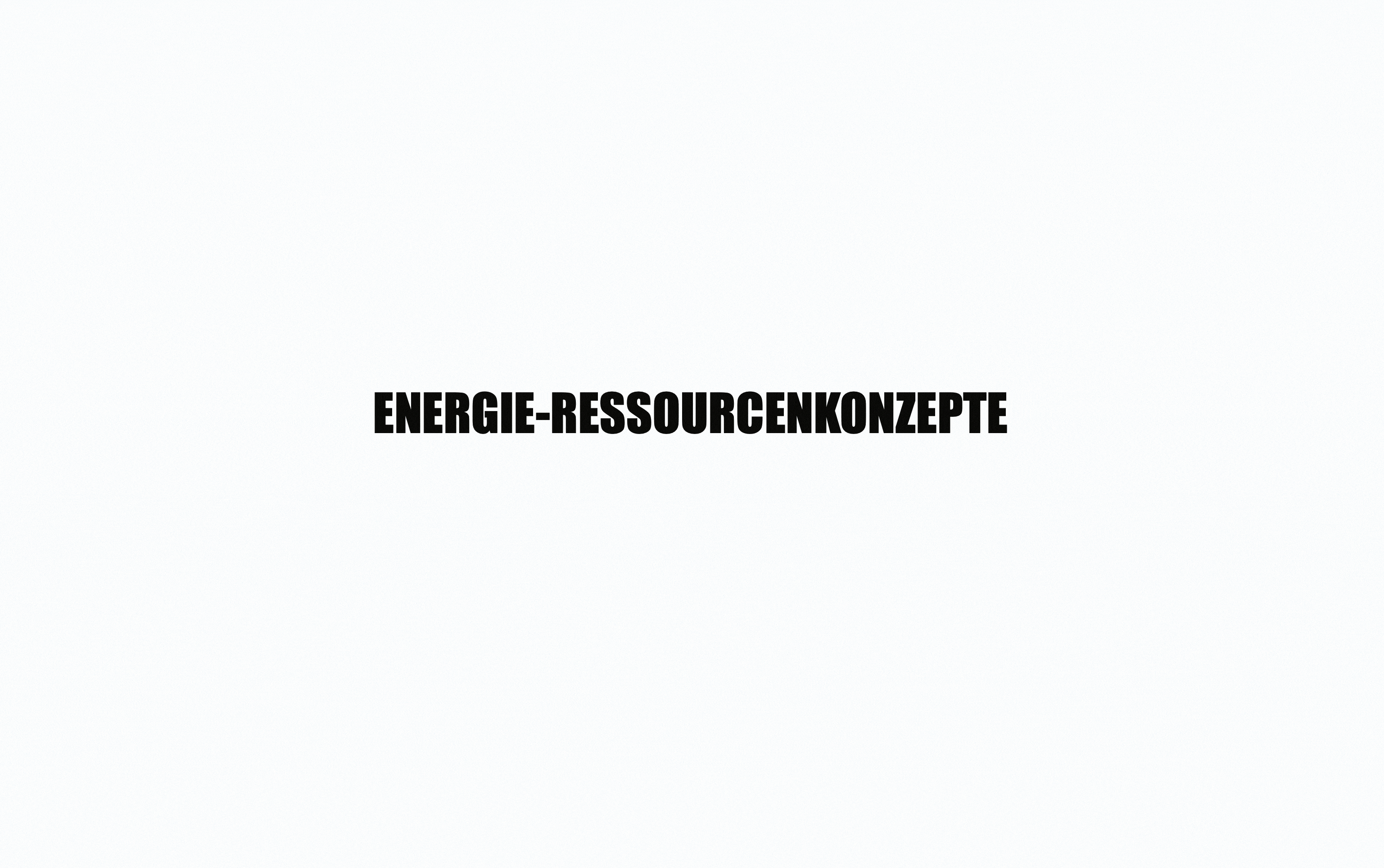'Hortus' Switzerland Innovation Park Basel Area Main Campus, Allschwil, Suisse


Au nom de SENN Resources AG, Herzog & de Meuron a préparé une étude de projet pour un ensemble immobilier à usage mixte commercial et de bureaux dans la zone de développement « Switzerland Innovation Park Basel Area Main Campus » à Allschwil (canton de Bâle-Campagne). L’ambition de la conception, dictée par le client, est de « créer un bâtiment audacieux et robuste qui se distingue à tous les égards ». Les concepts structurel et énergétique sont la base dans la réalisation de ce bâtiment à énergie positive. Cela signifie que la totalité des émissions de carbone de la construction, à la fois l’énergie grise et le carbone opérationnel, doivent être équilibrées pour atteindre zéro dans un délai maximum de 40 ans. Le « cycle de vie positif » en tant qu'exigence générale va au-delà des considérations purement énergétiques et écologiques pour inclure d'autres aspects tels que le confort.
L'accent est mis sur des matériaux « rudimentaires », économes en énergie et à l'esthétique brute, tels que le bois ou l'argile, avec une proportion réduite de verre dans l'enveloppe du bâtiment. La séparation systématique et visible des structures primaires et secondaires permet d’atteindre l’exposition visuelle des matériaux. Enfin, la création d’espaces locatifs abordables est également un des objectifs du programme.
La Maison de la Recherche, de la Technologie, de l'Utopie et de la Durabilité – HORTUS en abrégé et en anglais – a ouvert ses portes en juin 2025. Depuis, le bâtiment produit plus d'énergie qu'il n'en consomme, ce qui compensera l’énergie grise de la construction en une génération (~ 30 ans). Pour y parvenir, l’équipe pluridisciplinaire a mis au point des composants spéciaux, tels les éléments de plafond en bois et argile. Ces derniers ont été préfabriqués sur place dans une usine de chantier, à partir de matériaux locaux. L’utilisation de bois, d'argile et de papier recyclé, ainsi que l'absence de sous-sol, minimisent l’impact carbone de la construction. Les panneaux photovoltaïques installés sur le toit et la façade couvrent une superficie totale de 5 000 m² et fournissent environ 800 000 kWh d'électricité par an.
HORTUS s'engage en faveur de l'économie circulaire. Chaque composant a un avenir défini avant même d'être installé, avec des instructions pour sa réutilisation si le bâtiment venait un jour à être démantelé. Grâce à des matériaux naturels et à un jardin dans la cour intérieure, le bâtiment offre un climat intérieur agréable et une atmosphère de travail idéale.
Transsolar a fourni des services de conseil et analysé divers concepts de confort et énergétiques pour le projet. L'influence de différentes stratégies de ventilation sur la température et les besoins en refroidissement et des variantes de solutions de chauffage et de refroidissement ont été étudiées. L'empreinte carbone respective des différentes variantes et l’efficacité des solutions, y compris l'apport d'électricité provenant de l'énergie photovoltaïque, ont été prises en considération. Ces analyses ont joué un rôle clé dans la décision d’agrémenter le bâtiment d'une cour intérieure, qui non seulement apporte de la lumière, mais maximise également le potentiel de ventilation naturelle. Les plafonds en bois et en argile sont eux aussi essentiels pour assurer un confort thermique efficace en utilisant un minimum de technologie. Ce matériau a un effet équilibrant sur l'humidité intérieure, et sa masse sert de tampon thermique au bâtiment en bois.
Un système de pompe à chaleur sur sondes géothermiques alimente le chauffage urbain à partir de la centrale énergétique du campus principal. L'énergie géothermique et la ventilation offrent également des options de refroidissement. Un bon confort thermique est obtenu en utilisant la masse thermique du bâtiment associée à du rafraîchissement nocturne. Seuls les espaces en cœur de bâtiment sont ventilés mécaniquement en combinaison avec un refroidissement actif au plafond. C’est pourquoi le recours à un stockage de glace ne s’est pas avéré nécessaire. Les zones disposant d’un accès direct à la façade sont ventilées via des ouvrants en façade. La ventilation traversante via la cour centrale complète le concept de ventilation naturelle.
Afin de garantir la qualité du climat intérieur, des capteurs sont intégrés dans les lampes pour mesurer les niveaux de CO₂, la température et l'humidité. Si certains seuils sont atteints, de l'air frais est automatiquement insufflé dans les locaux depuis le sous-sol du bâtiment. Cela est possible car HORTUS repose sur des pilotis et s'avère judicieux car l'air sous le bâtiment est plus frais que l'air ambiant en été et plus chaud en hiver.
Les performances du bâtiment sont mesurées et les données enregistrées pour être évaluées ultérieurement.




