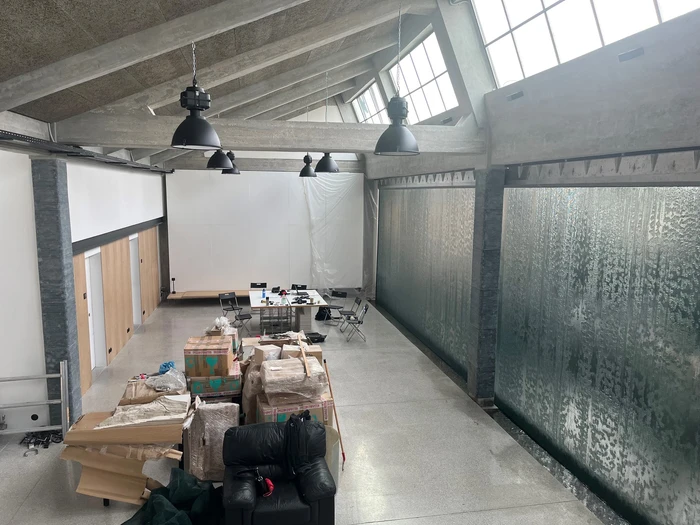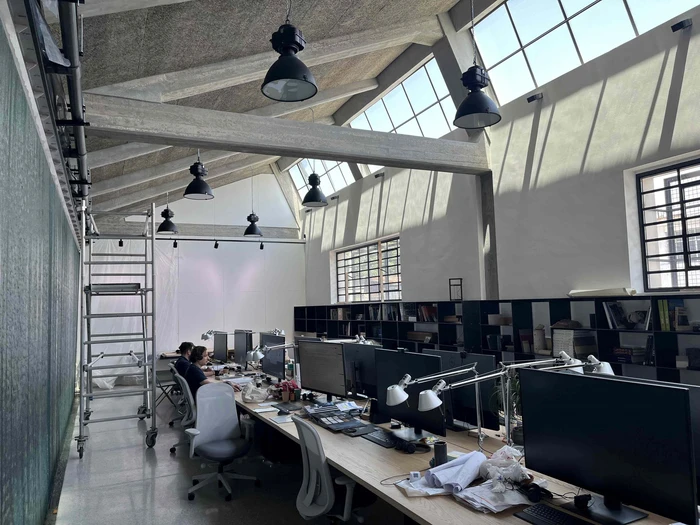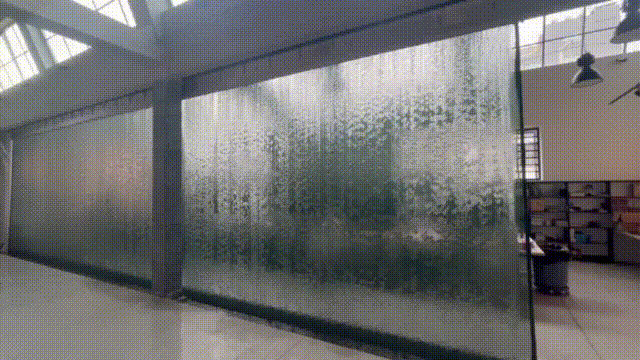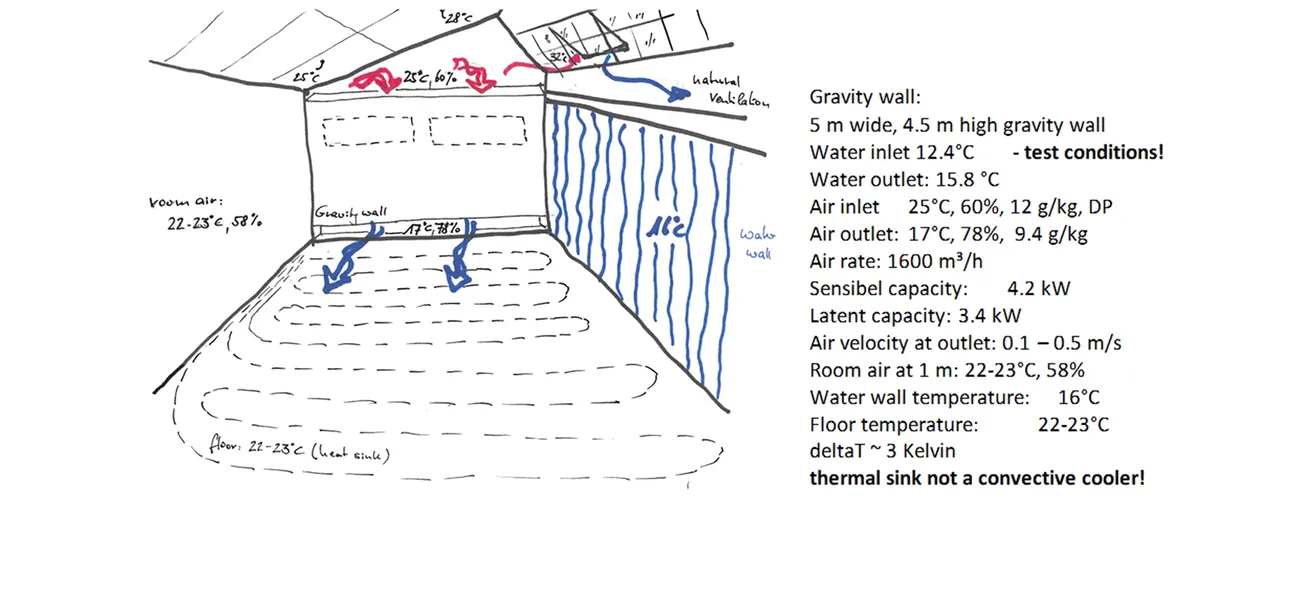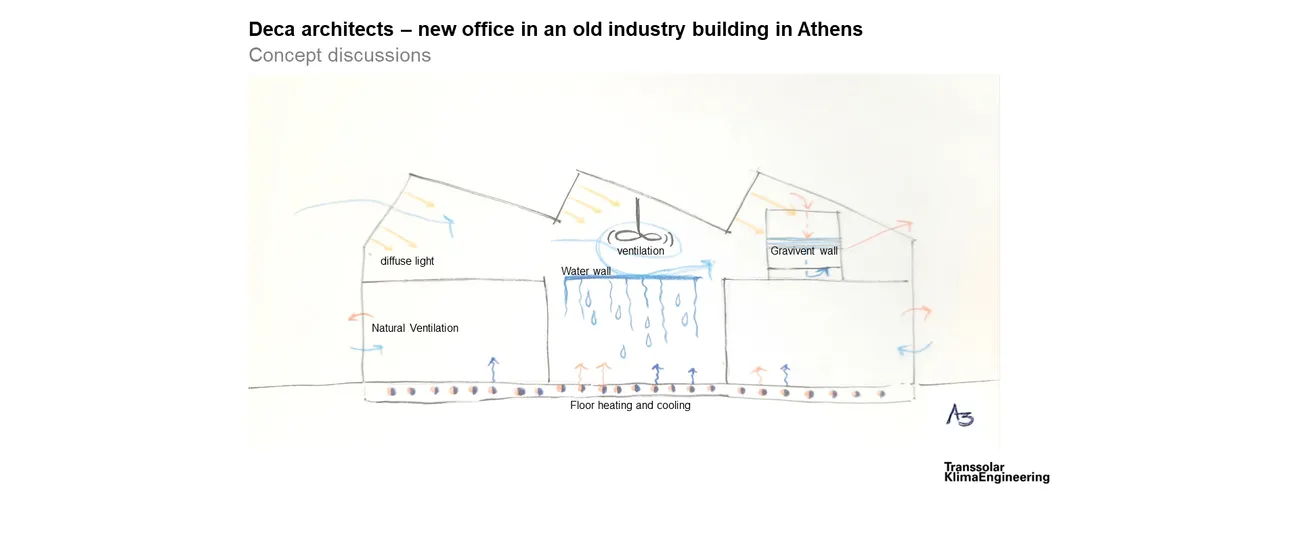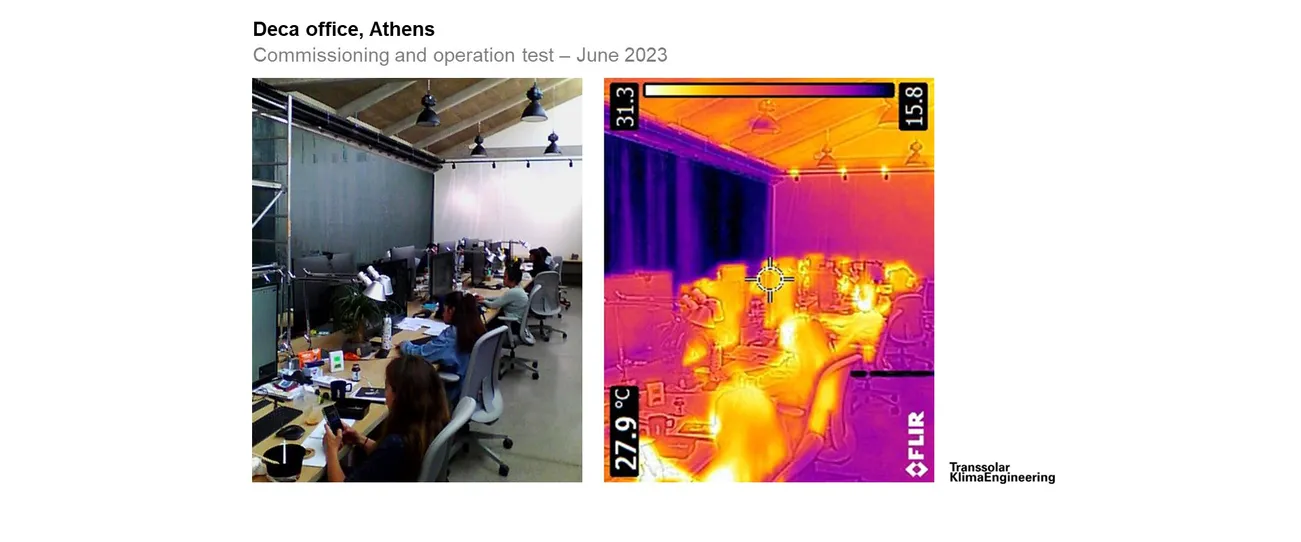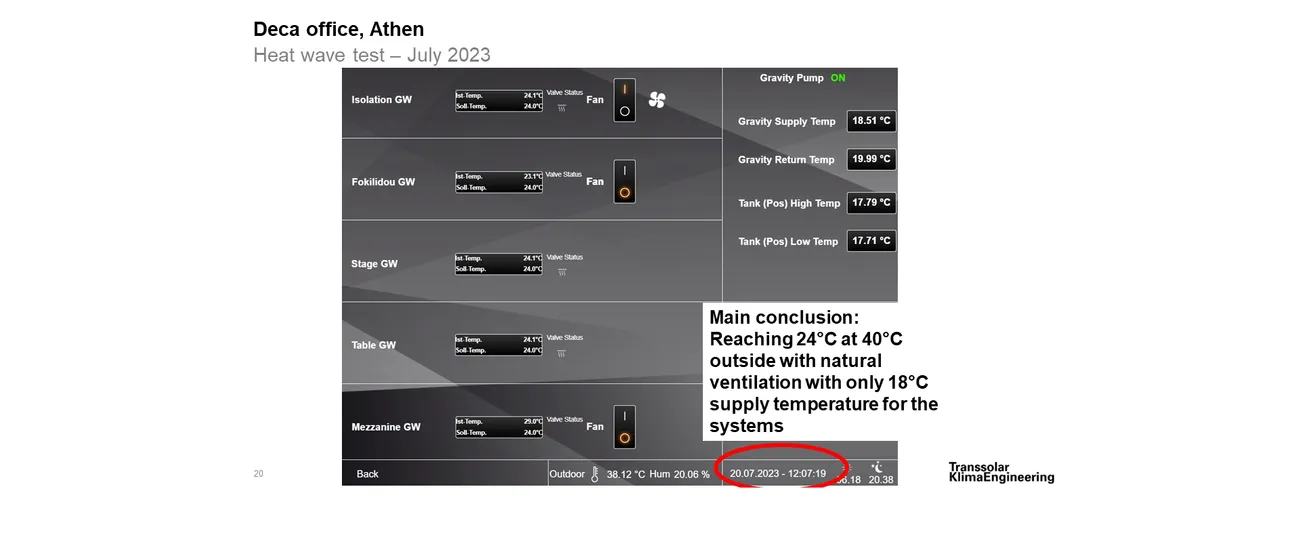Le nouveau Bureau de DECA architecture dans un ancien Bâtiment industriel, Athènes, Grèce
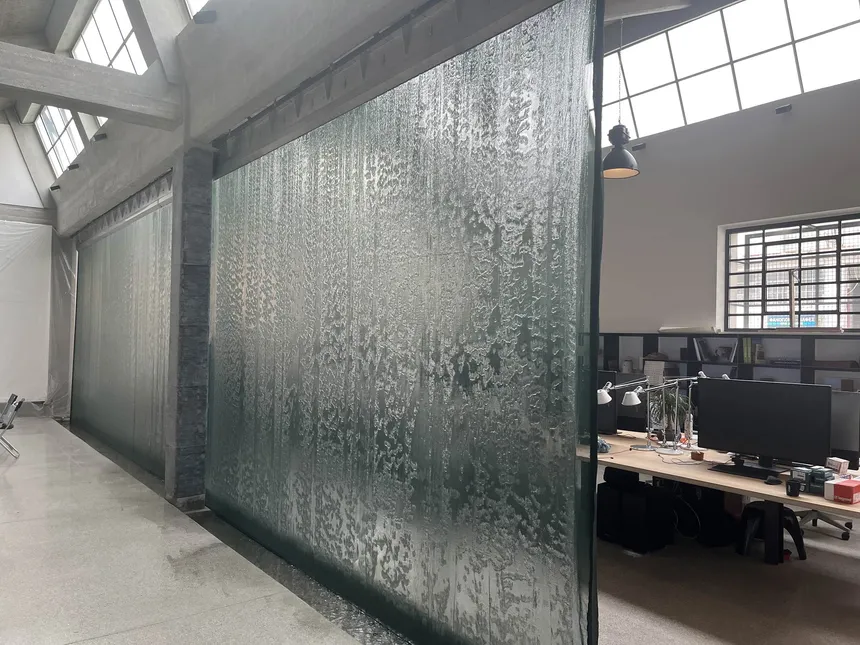
Deca architects new office is in an old industrial neighborhood of Athens in a block, which was used for textile production. The old shed roof space showed all it’s beauty and strength after a first cleaning and the architects changed their plans to introduce a mezzanine level for 2/3 of the space. Now most of the space shows the original space heights, only a small part got a meeting room on the upper level.
The stripping as well showed the brick walls with their inertia, which was extended by a terrazzo floor, floating on an insulation layer and with pipes to work as a heat source in winter and as a heat sink in summer.
Even when Athens shows summer temperatures above 40°C, the concept was based on natural ventilation through some of the new double glazed shed roof windows, which as well feed the space generously with natural light. The inside roof insulation is covered by a heraclid topping for acoustical absorption, but therefore lost as a thermal buffer.
Detailed load simulations and a system sizing considering simultaneity factors were a base for the conditioning concept with highest priorities of peoples comfort and system efficiency.
As a sensible and latent cooling device gravity walls were placed at the ends of the space, using the buoyancy effect of heavier cold air, to totally silent circulate air through a heat exchanger. The air enters at the top, warm and humid, and leaves the cavity wall at the bottom cool and dry, requiring a condensate collection at the heat exchanger.
Another space defining element is a 50 m² waterwall, separating the large office space from the public central space. Aside of visual and noise separation, the water wall provides humidification and dehumidification and radiant cooling depending on the water temperature, which runs in an open loop system.
A commissioning on site ensured the expected function of the components and with an online access to the space conditions and control status, the control strategies will be optimized in operation to minimize the energy input. Compared to the standard fan coil system based on a cooling by a split system chiller, the system should be able to run on around 50% of energy input due to natural convection and much higher cooling temperatures.
The main conclusion after a heat wave test performed in July 2023 is, the system is reaching 24°C room temperature at 40°C outside temperatures with natural ventilation working with only 18°C cooling supply temperatures for the floor system, gravity and water wall.
