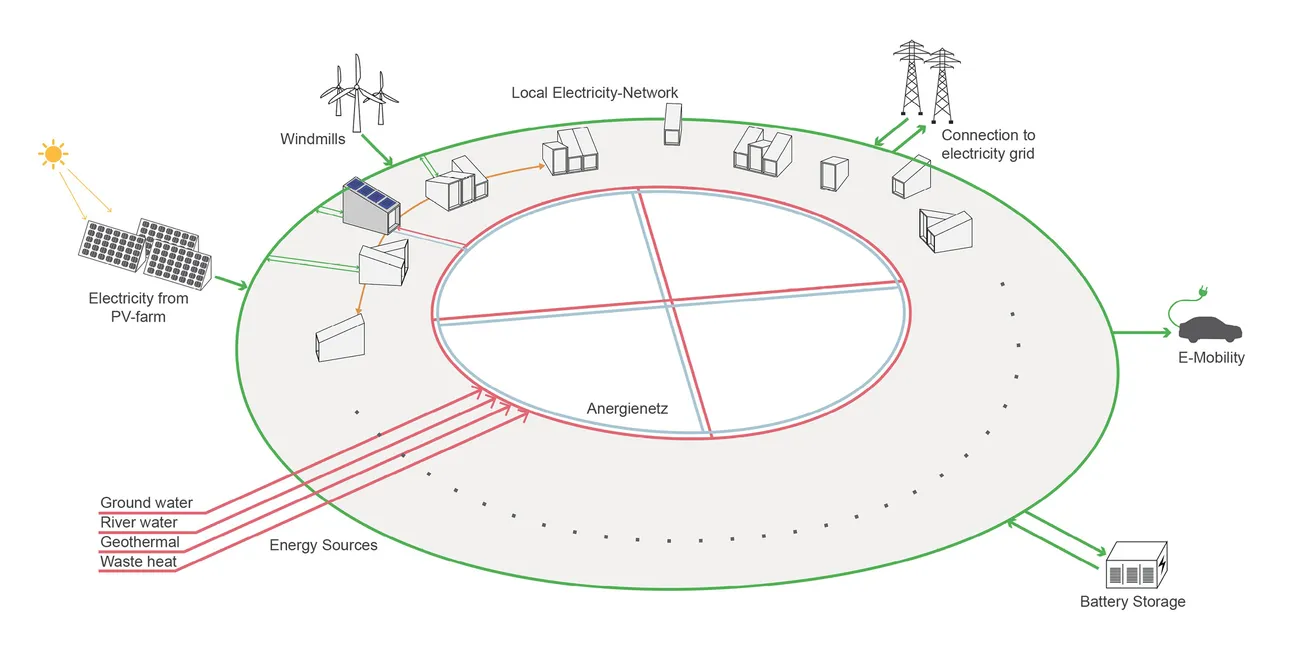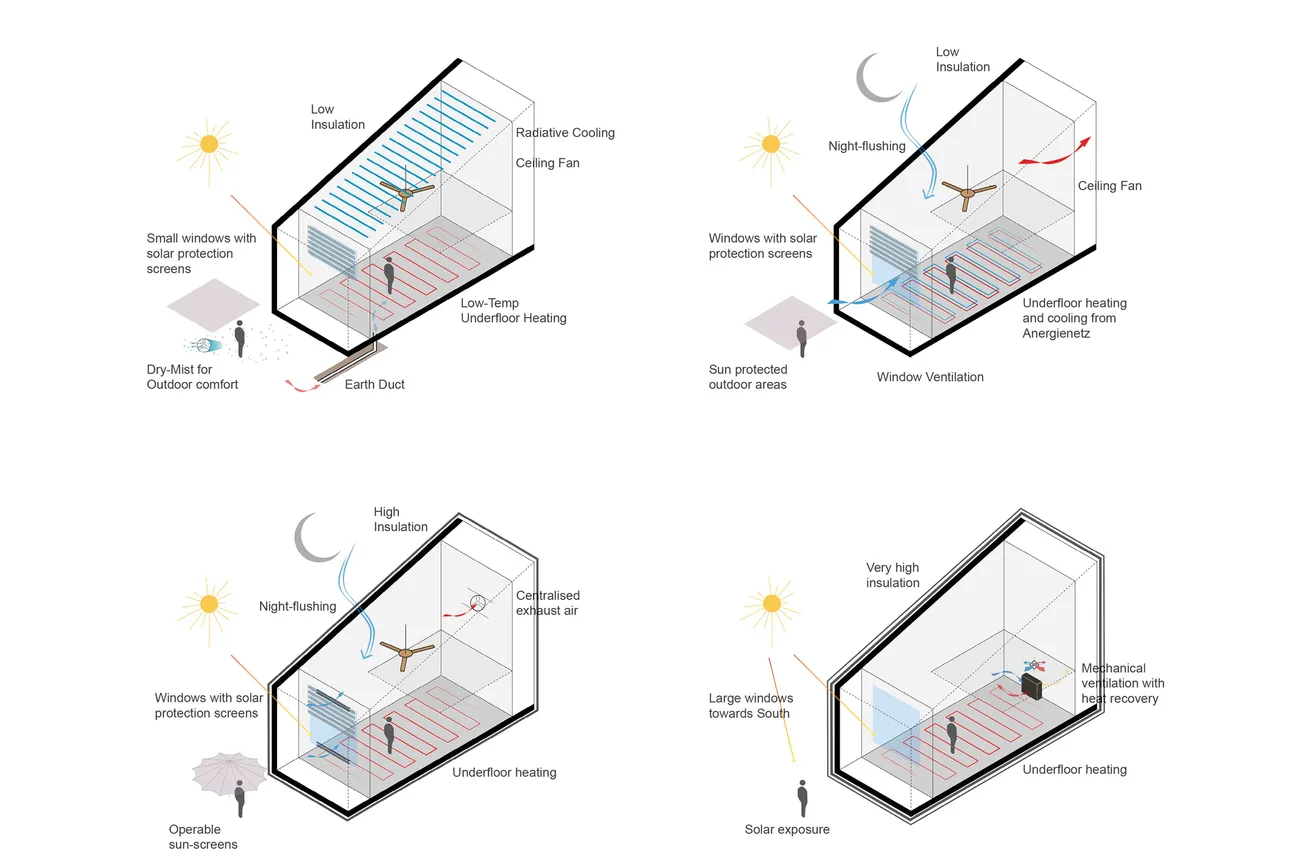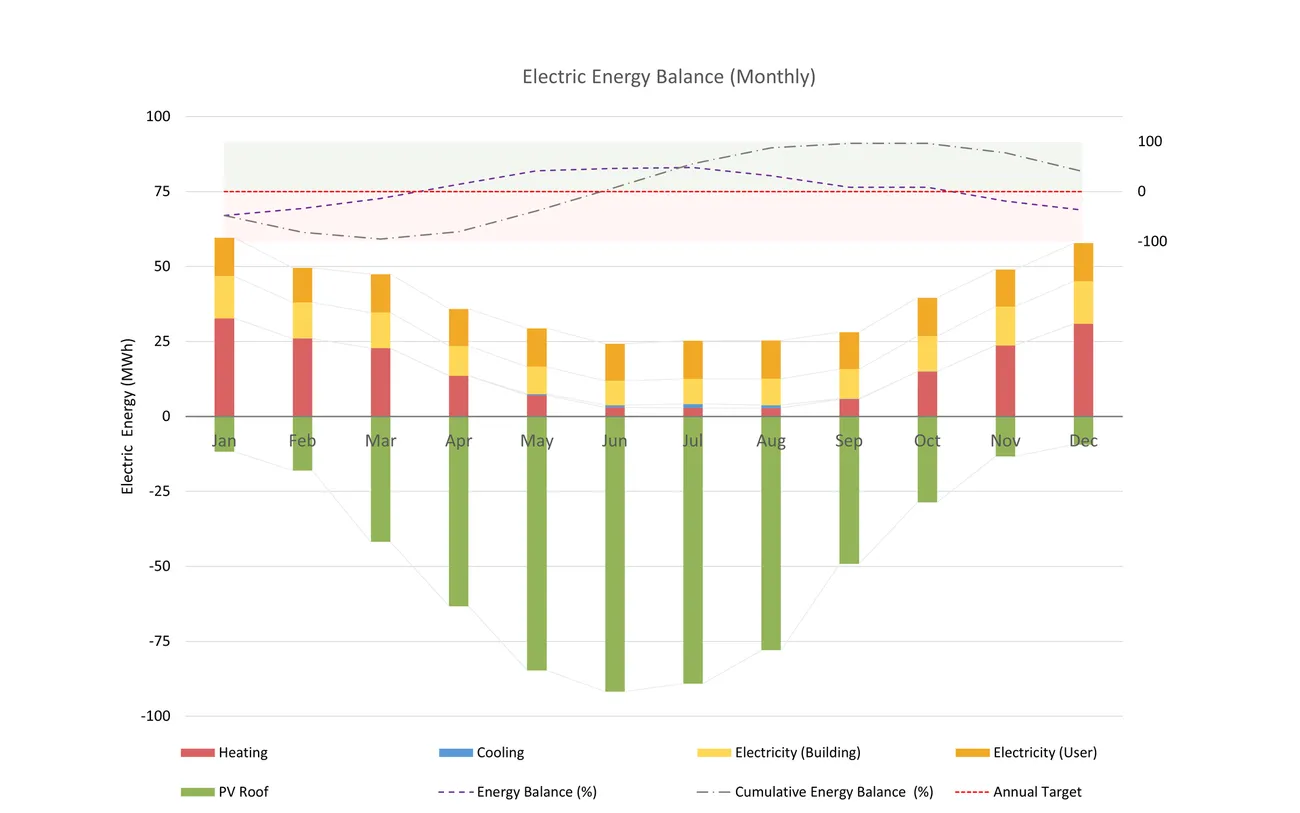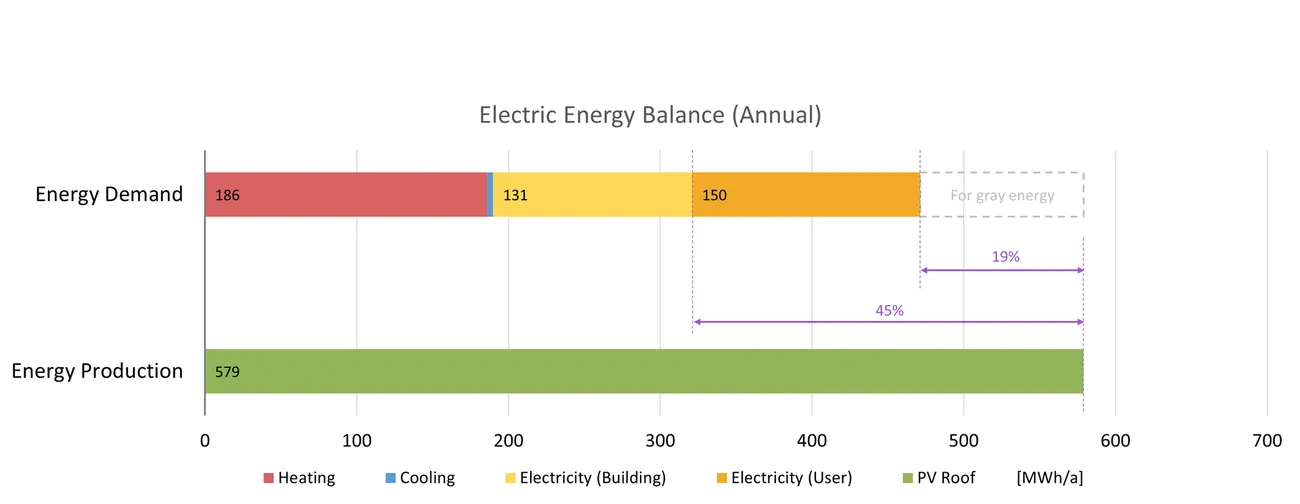Urban Cell – Modular Neighborhood Development and an Example: Berlin Ahrensfelde, Berlin, Germany
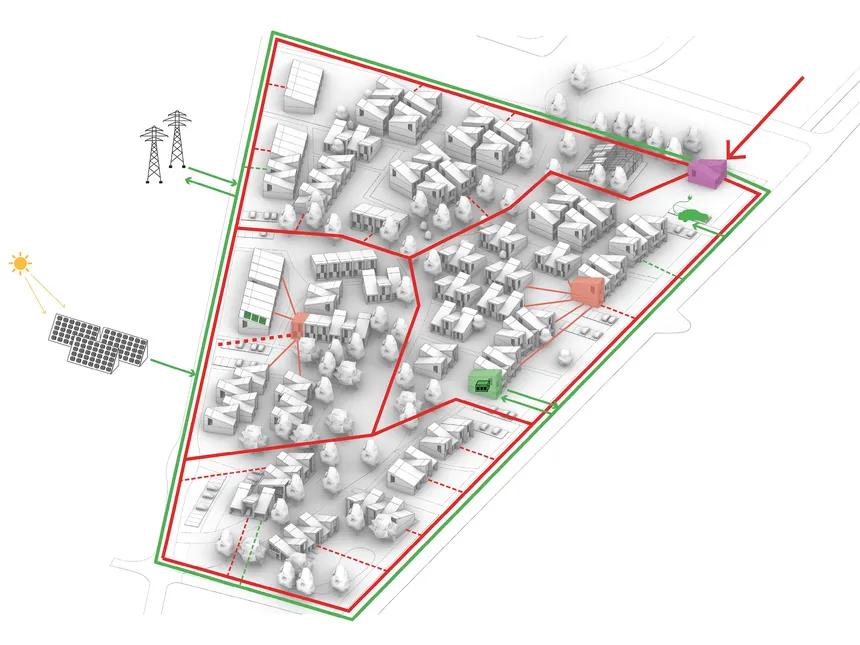
Urban Cell is a modular system for neighborhood development, covering planning, construction, and operation – all built to high Sustainability standards. The goal is to create comfortable living conditions with high spatial quality and minimal environmental impact.
The Co-Living neighborhood approach offers many possibilities that are not achievable with traditional buildings. It promotes a comfortable and environmentally friendly lifestyle for residents, contributing to a sustainable future. The modules and neighborhood concept were designed by the architecture firm GRAFT. The neighborhood is based on a “Zero Energy” concept, meaning it must be fully energy-neutral on an annual basis. Compared to conventional buildings, the project has 40% lower energy demand, thanks to passive strategies and optimized technical systems.
Key features include a combination of natural and locally controlled hybrid ventilation to ensure good indoor air quality. There are no central mechanical ventilation systems. The Optimized building orientation helps in solar power generation to meet the energy demand, enough daylight access, and outdoor comfort. Low-temperature radiant floor heating systems are highly efficient in Winters. Additional passive measures, when applied strategically, facilitate robust operations, for example, well-insulated building envelopes combined with strategically placed windows and external shading devices, prevent summer solar heat gains while allowing natural light. Increased air velocities in summer provide cooling breezes that enhance comfort.
Right from the concept phase, the project considers and manages the CO₂ emissions associated with building construction through conscious material choices. Eliminating basement levels reduces concrete use. The modular, serial construction from ecologically sourced wood results in a low carbon footprint, high build quality, minimal material waste, and supports circular building practices.
Local energy sources are carefully assessed and integrated to develop a resilient energy supply. The proposed innovative, highly efficient, and cost-effective energy system is a centralized “Low-Ex Anergienetz” system with temperatures between 5-25°C. Various energy sources – such as waste heat from data centers or industrial plants, groundwater wells, geothermal collectors, rivers, etc. – can feed into an energy network. Many of these sources can also serve as heat sinks during summer. If no such source is available locally, an air-based heat rejection unit can be used. Instead of individual heat pumps, an “Energy Center” can serve clusters of up to 2,000 m² of residential space, reducing costs and environmental impact. A typical module can house the entire energy system.
The 10,000 m² (107,639 ft²) pilot project in Berlin mainly consists of residential units, with some space allocated for co-working, mobility hub, clubhouse, and fitness areas. If waste heat from an external data center is fed into the neighborhood’s heating network, the remaining heat demand can be met by a “Energy Center” using groundwater-based heat pumps. The neighborhood produces its own solar electricity via rooftop PV systems and buffered by a battery storage system.
Using dynamic simulations, Transsolar calculated hourly energy demands for heating, cooling, and electricity, summarized as monthly balances. If half the roof area is covered with photovoltaics, the neighborhood can generate approximately 45% more than the annual building energy demand. With user electricity, the energy generated on site is still around 19% higher. This surplus energy is used to offset the buildings' grey energy, making the neighborhood truly sustainable.
