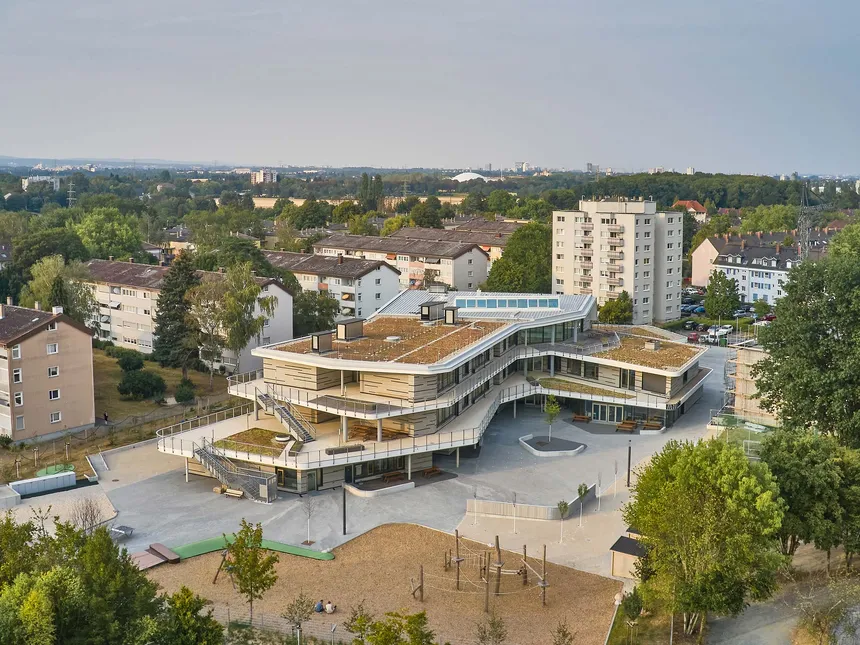École Primaire Ludwig-Weber-Schule, Francfort sur le Main, Allemagne

Maintaining the old building of the Ludwig Weber School, founded in 1973, was no longer economically viable. The new building of the two-grade elementary school in the Sindlingen district has a forward-looking design intended to positively and sustainably promote cooperation and partnership between teachers, students and parents. Light-filled spaces and areas for lively creativity encourage collaboration between students and teachers. The open staircases connect the different levels and support orientation in the building. The wood-aluminum façade is designed with opaque wood modules.
Transsolar developed the energy and ventilation concept, aiming to make the building design the best possible in terms of energy demand for heating, ventilation flow and artificial lighting. Thermal and visual comfort, i.e. perceived temperatures, air quality and daylight availability for the occupants, should be designed in the best possible way. The use of technology should be kept to a minimum in order to keep energy and operating costs low. The insulation standard of the school is based on the passive house standard.
A central mechanical ventilation system with heat recovery was planned for ventilation. Among other things, the requirements of the guidelines of the city of Frankfurt with regard to energy efficiency of the ventilation had to be taken into account.
In order to efficiently design the natural cross-ventilation in summer, especially for night air cooling, solar chimneys were planned for each utilization unit. The upper end of the solar chimneys is formed by thermally insulated louvered dampers, which close tightly in winter.
The ventilation concept for the classrooms is based on overflow openings, which were planned in detail for both mechanical and natural ventilation.
In summer, operable windows allow individual natural ventilation of the classrooms.
The daylight situation in the building was evaluated in simulations and had an influence on the façade design and the execution of the roofs in the atrium and the gymnasium. Balconies provide shade for the floors below while at the same time functioning as emergency escape routes.
The building concept, developed for maximum comfort, ensures environmentally friendly operation of the building with a high degree of reliability; it provides a stable indoor climate, conserving resources, without much technical building equipment.


