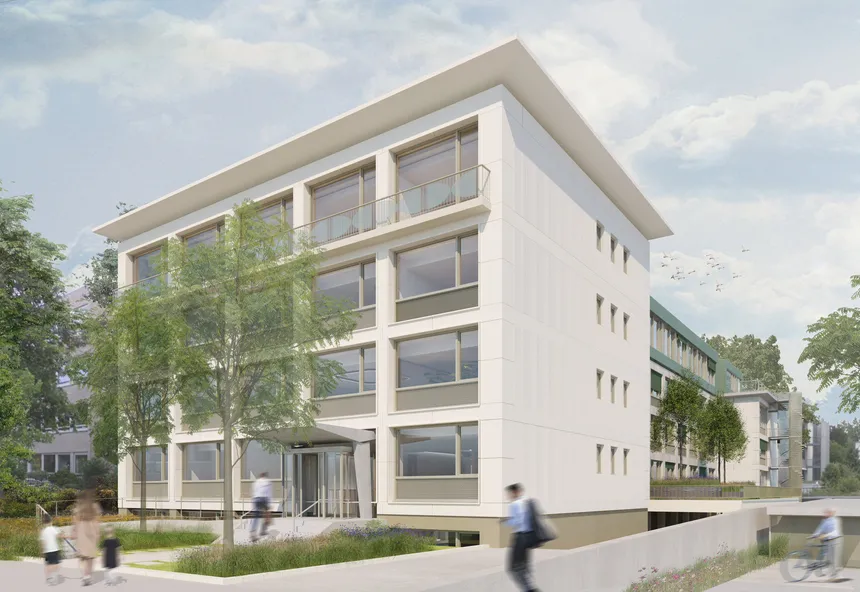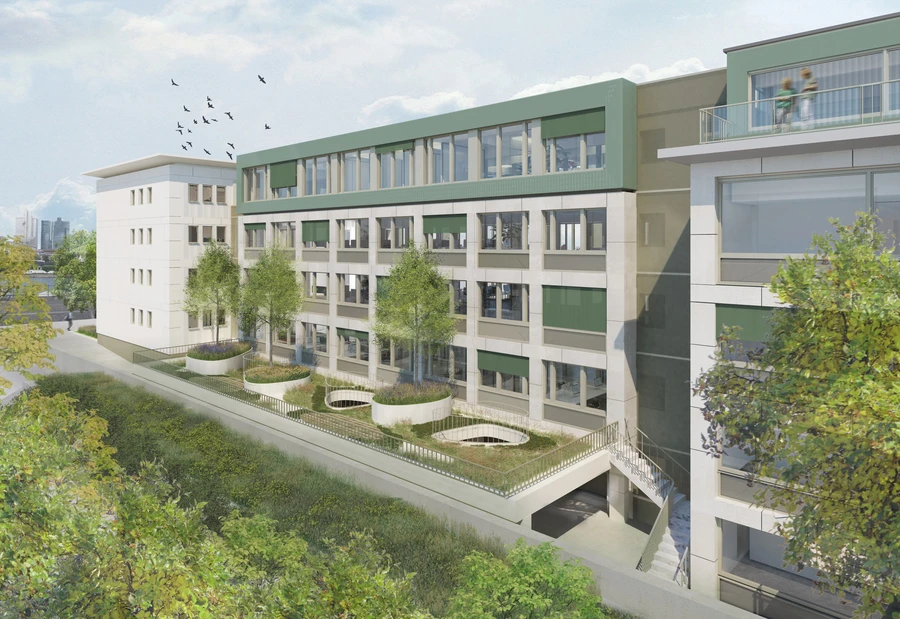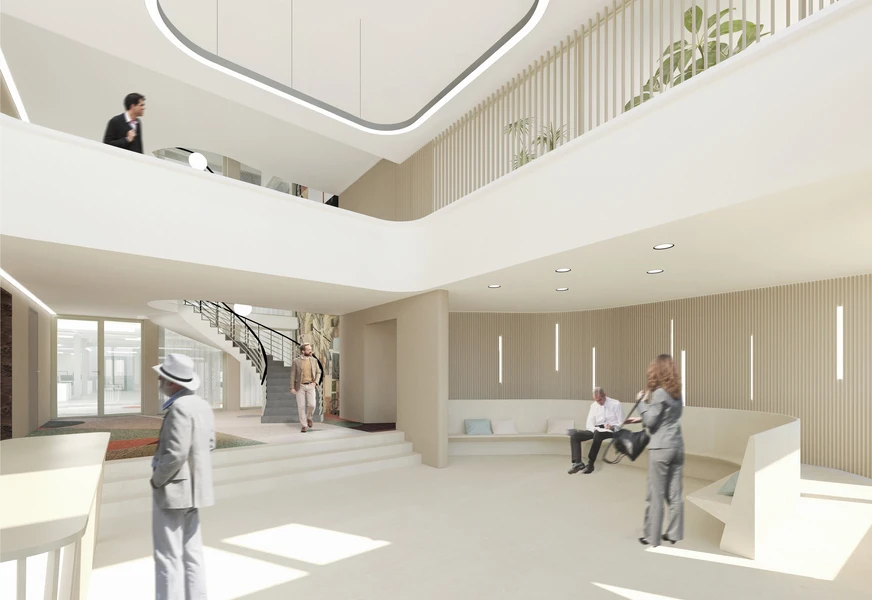Siège Central Schaumainkai 47 Rénovation, Frankfurt a.M., Allemagne

The administration building from the 1950s is made up of three connecting parts. The complex is to continue to be used as an office building, but now no longer meets the requirements in terms of office structure, accessibility and energy efficiency.
Certain parts of the staircase are designated as historic landmarks and must be preserved.
To enhance sustainability and cost-effectiveness, all three sections of the building will be stripped down to the shell, restructured, and renovated with a focus on energy efficiency. Recyclable components will be dismantled and temporarily stored to make them available for reuse in line with the circular economy. The two rear parts of the building will be extended. The extension is planned as a lightweight, predominantly timber construction and will be partially usable as a roof terrace.
In combination with extensive revegetation, large-scale PV systems are planned for the roof surfaces of the two extensions and the main building.
Thermal energy is supplied by a reversible air-to-water heat pump with natural refrigerant.
Due to the low room height in the existing building, a drywall heating/cooling ceiling will be used.
Decentralized supply and exhaust air units in the façades allow users individual controllability and offer flexibility; they work energy-efficiently with heat recovery.

