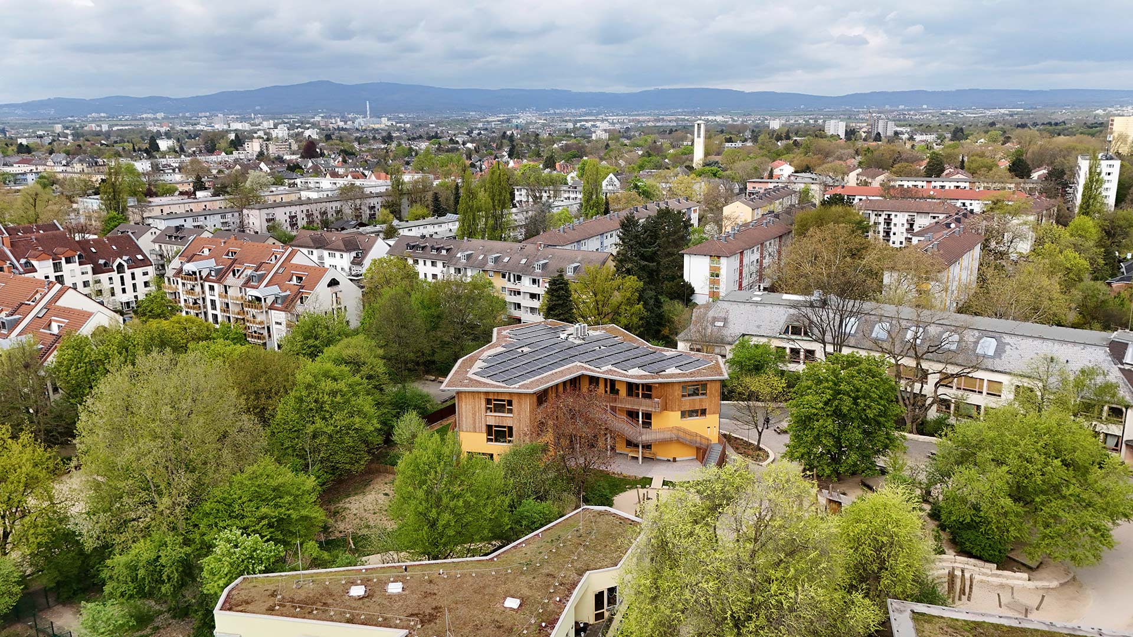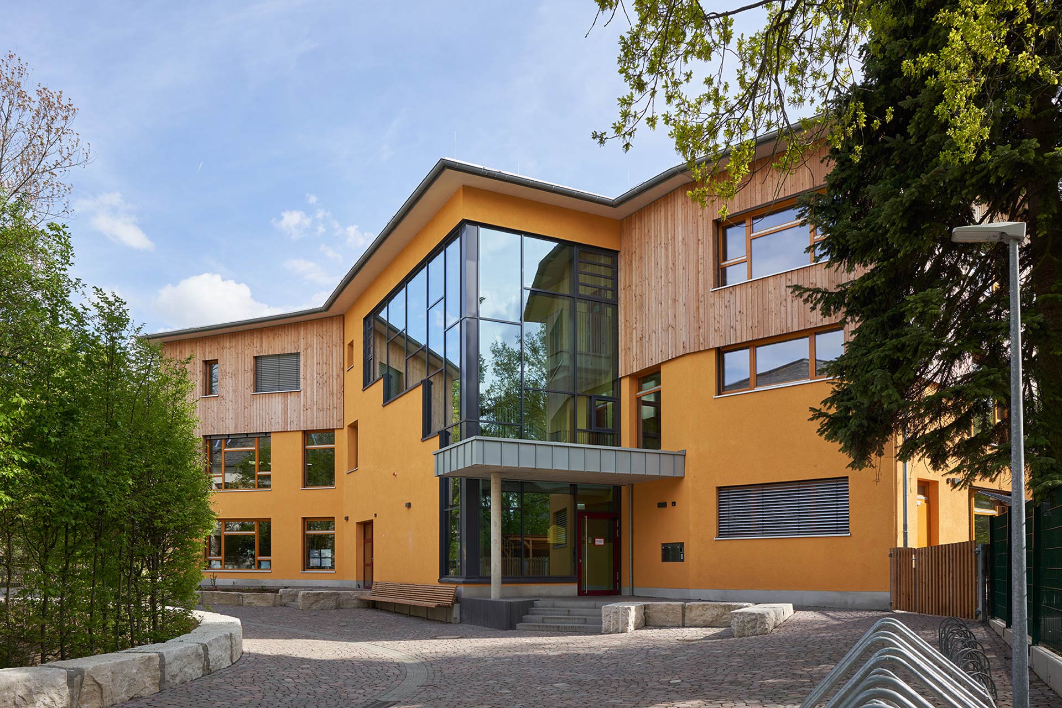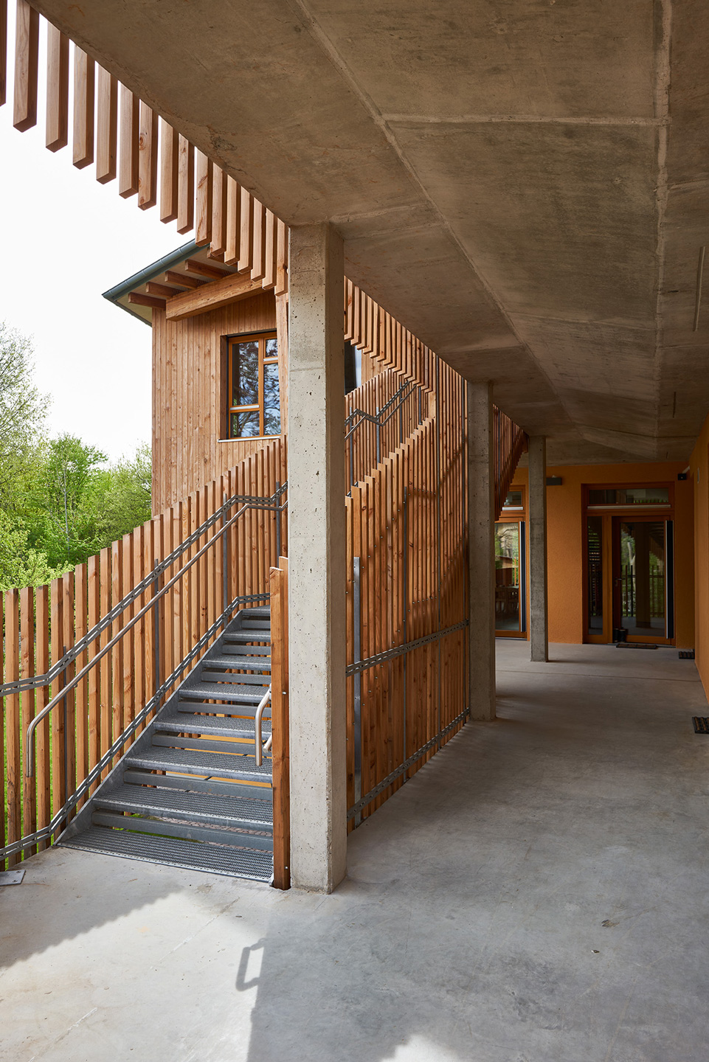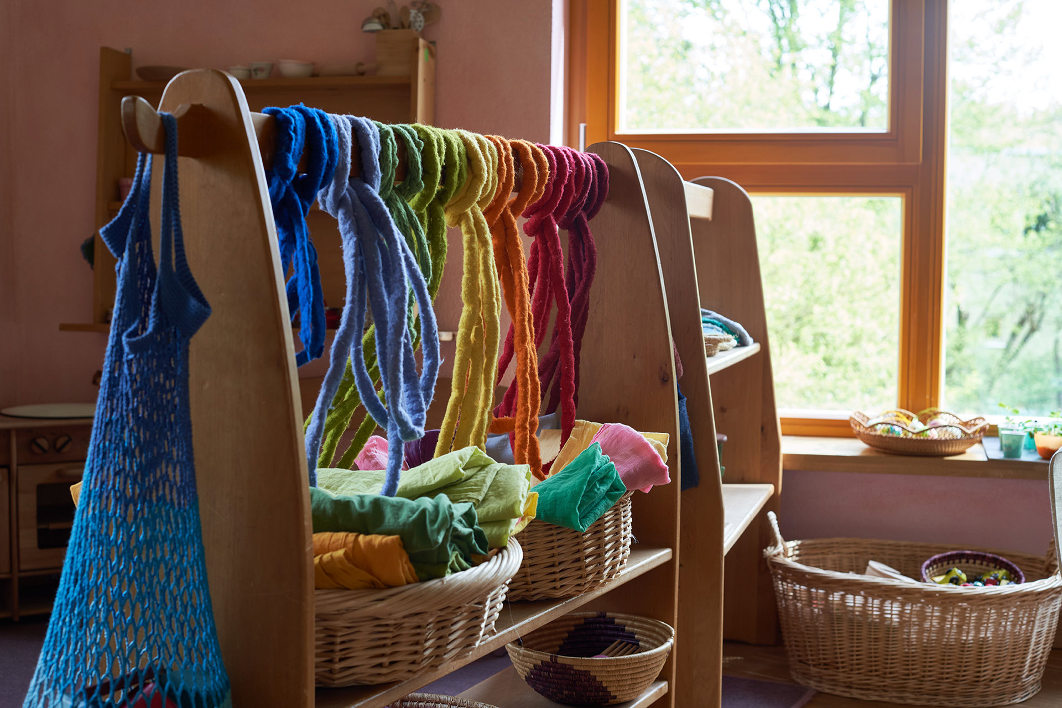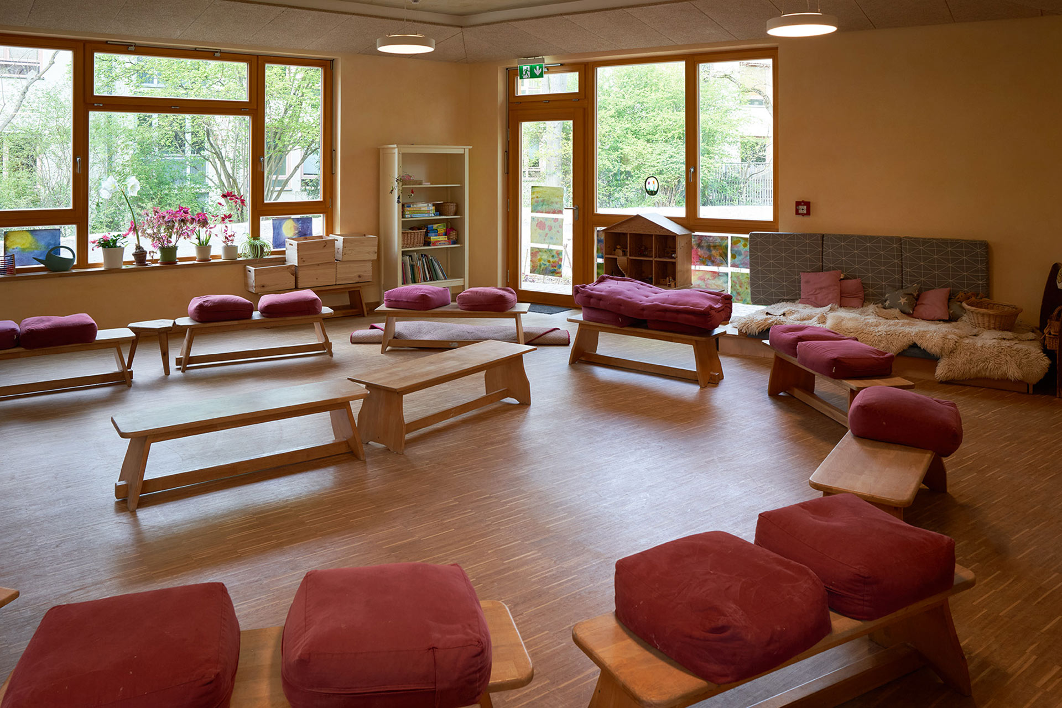Crèche de l'école Waldorf FWS, Frankfurt, Allemagne
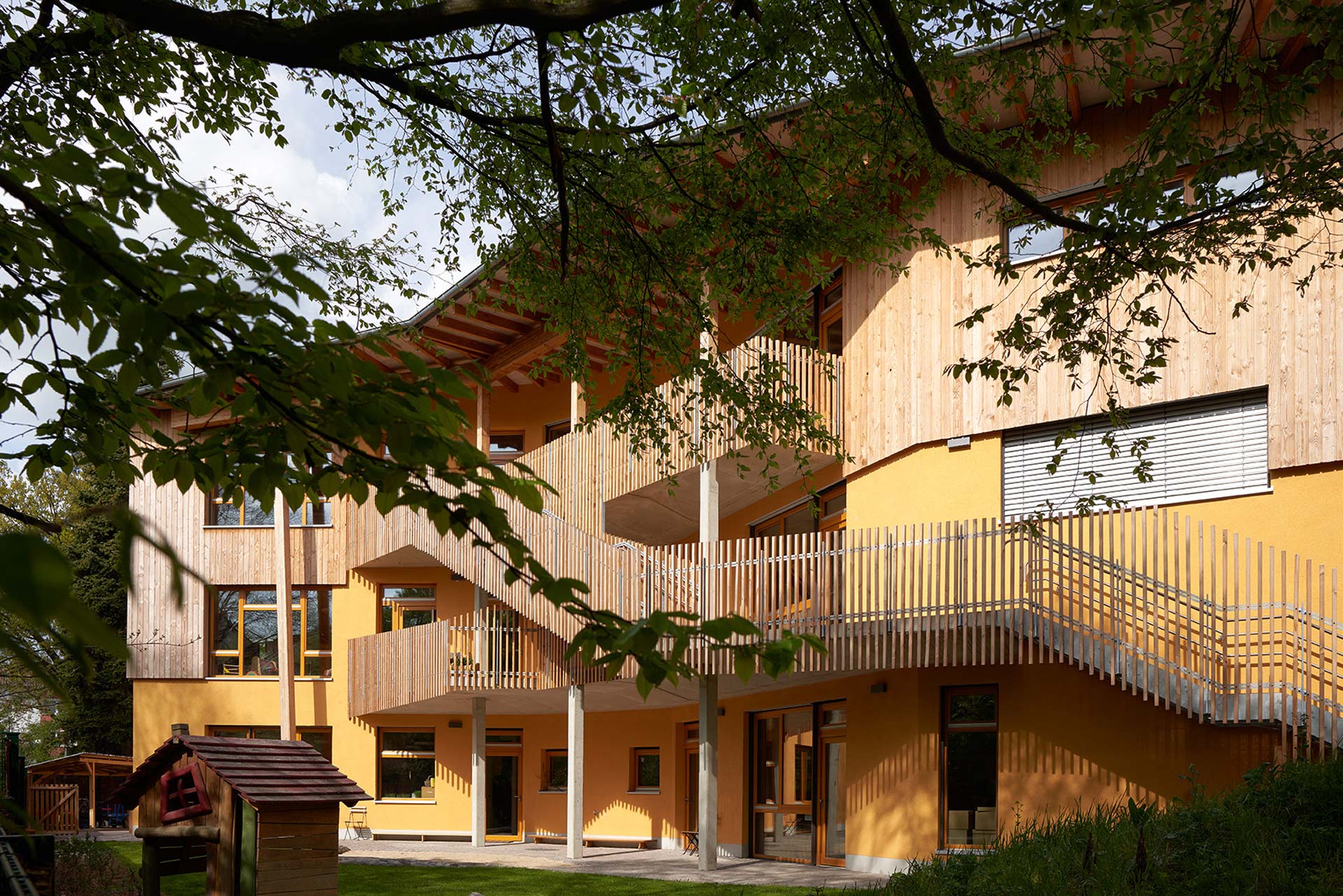
The new three-story building replaces a childcare facility on the grounds of the Waldorf School in Frankfurt/Main, which was originally built in 2014 and destroyed by fire in 2017. The building's basic shape is inspired by the old daycare, featuring three wings and maximum floor plan dimensions of approximately 34 m x 33 m. The structure has no basement and is barrier-free accessible. The upper floor can be reached easily by stairs or an ADA-compliant elevator.
On the ground floor, there are two groups for the youngest children and a pre-kindergarten class of the Waldorf School with a separate entrance. The first floor accommodates three groups for children over 3 years old. The second floor houses another group, along with a movement room and an apartment. Each unit comprises a group room, sleeping area, wardrobe, and sanitary facilities, all directly connected and accessible without passing through other groups.
The existing slab was reinforced with additional concrete; the roof structure, ceilings, and balconies are made of reinforced concrete. The exterior walls are masonry with mineral plaster, partly finished with ventilated wood cladding. Wooden windows are fitted with triple glazing.
Transsolar ensured sufficient daylight supply by using simulations. For the energy supply, Transsolar analyzed and compared various options. Following consultation during the design process, the decision was made to use an air-source heat pump, which can also operate in reverse mode to provide cooling. A buffer tank guarantees the minimum operation time of the heat pump modules during low system loads and provides heat for defrosting the evaporator of the outdoor unit in winter. The 480-liter tank allows approximately 15 minutes of operation at 11 kW capacity. Heat transfer is exclusively via underfloor heating systems.
For the groups and workspaces, natural ventilation with cross-ventilation options is provided, along with natural night-time cooling through automated louver windows with burglary and weather protection. Outside air vents ensure a minimum air exchange rate. Additional small windows are used for winter ventilation.
Decentralized mechanical ventilation units maintain indoor air quality in the sanitary rooms, while controlled mechanical exhausts ventilate the apartment. Solar panels on the roof generate electricity with a capacity of 40 kWp.
