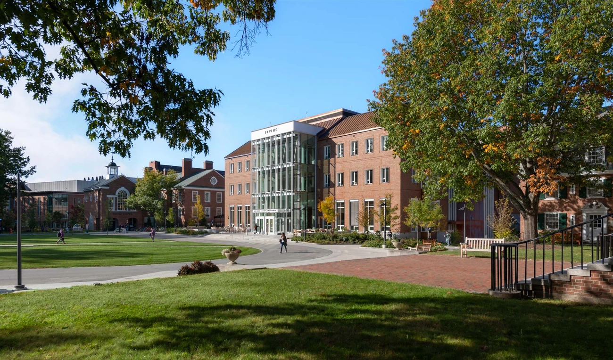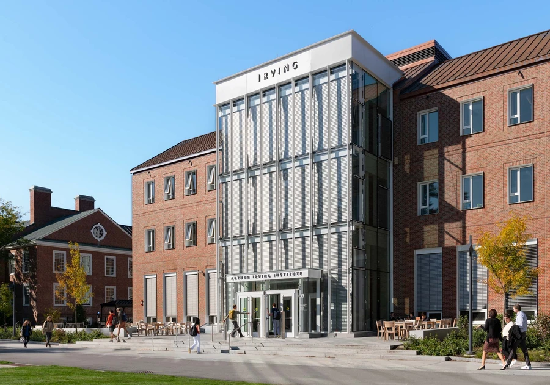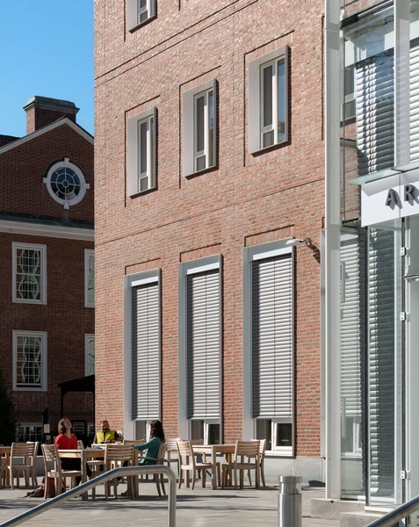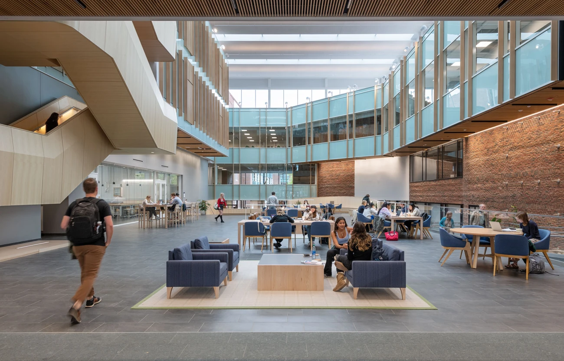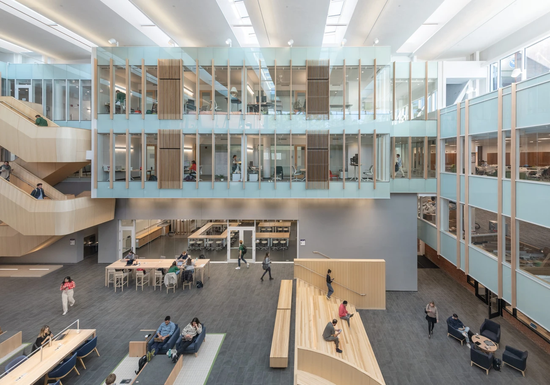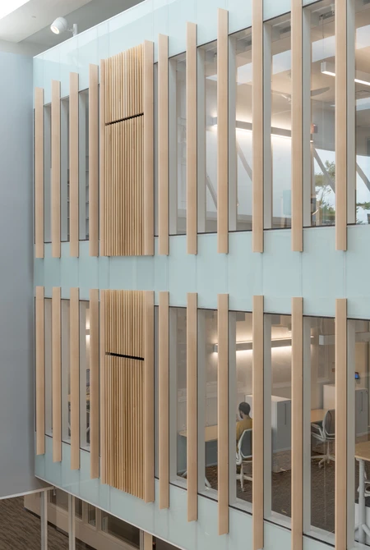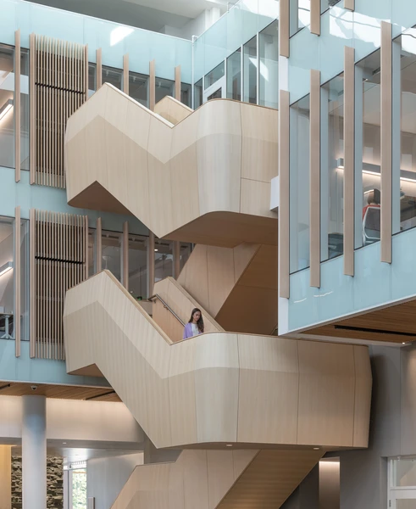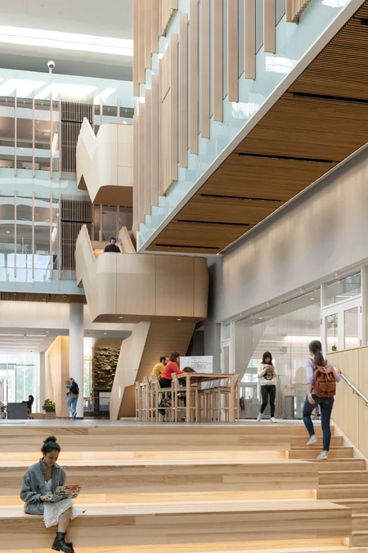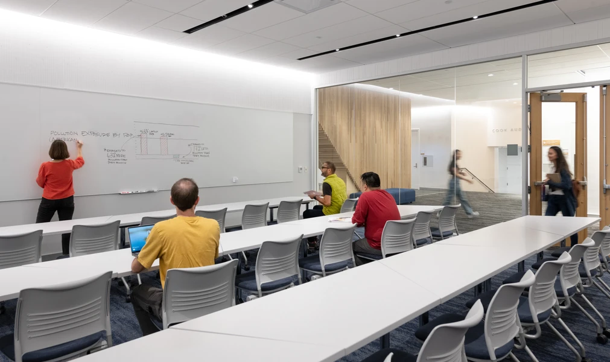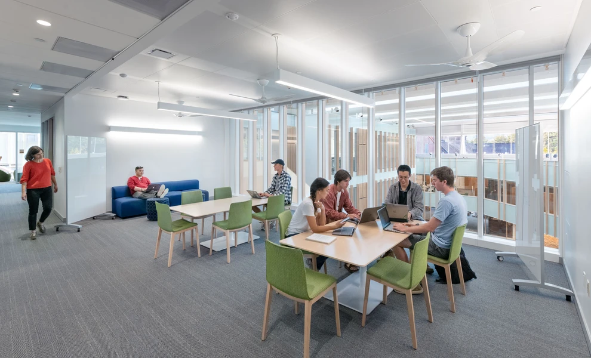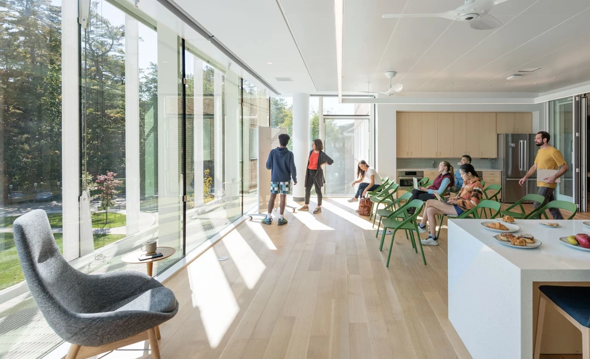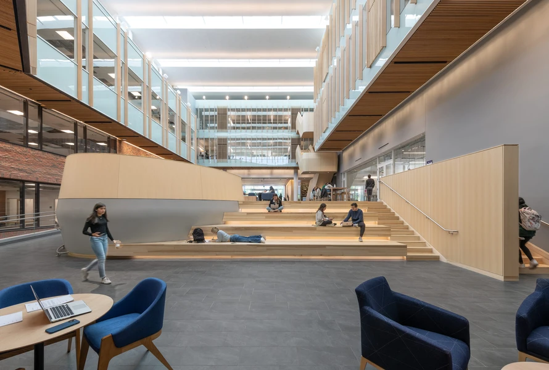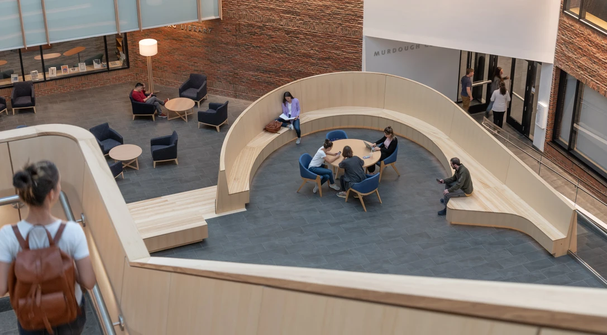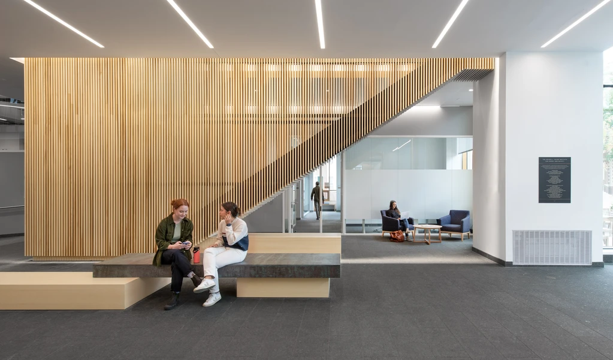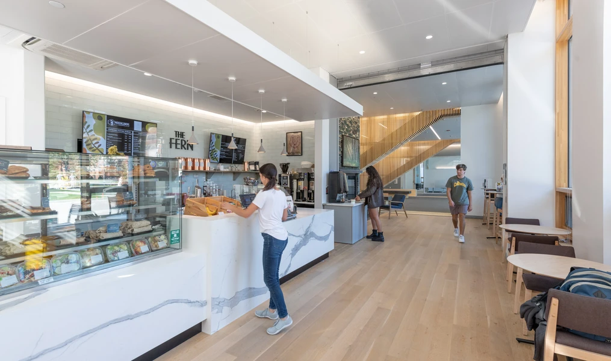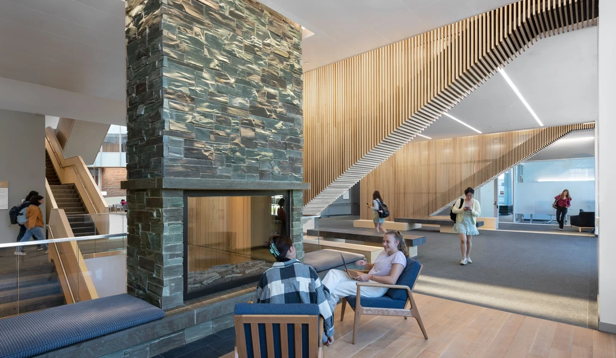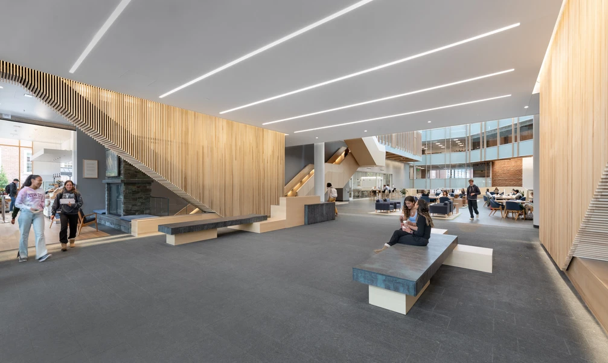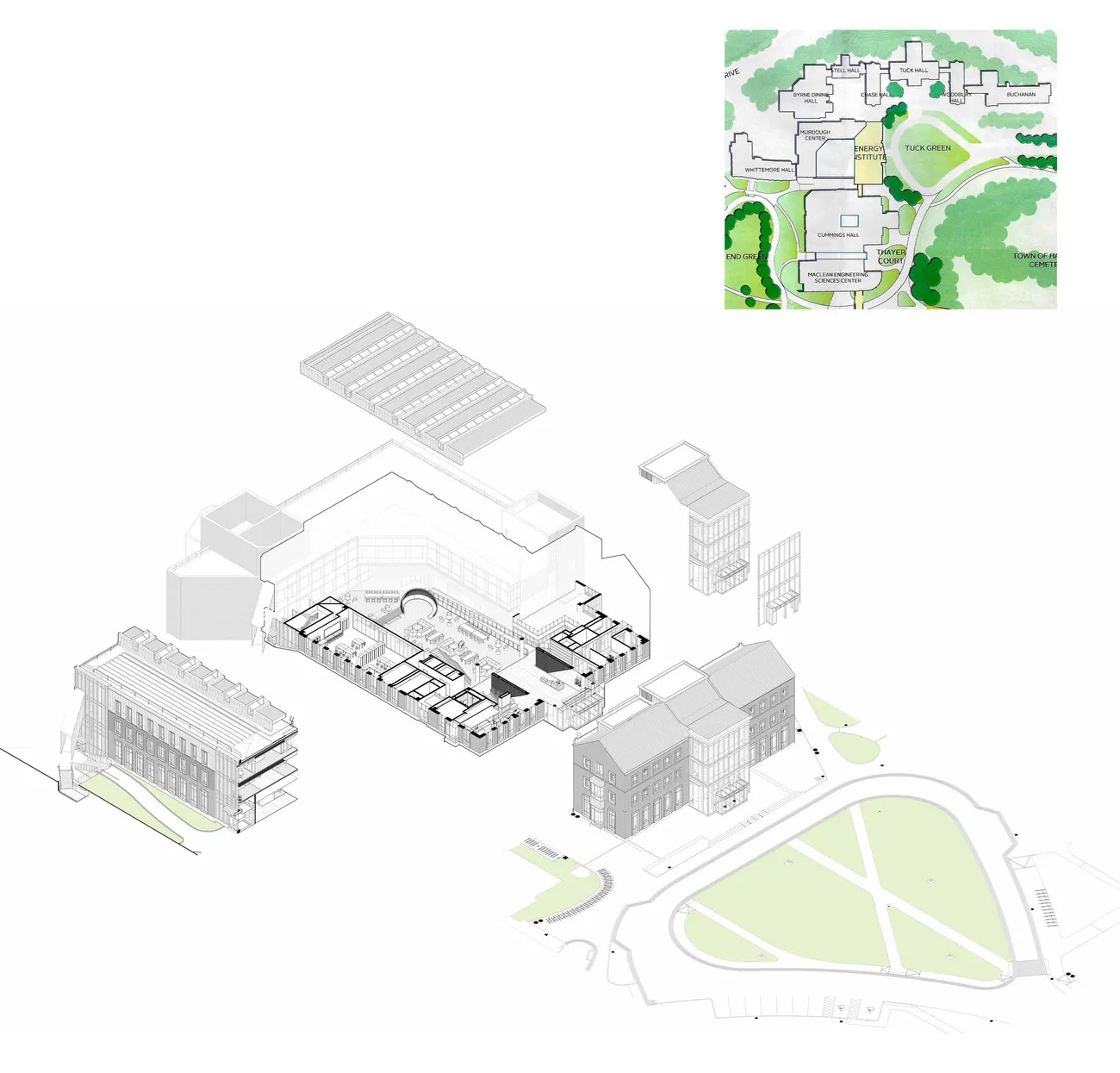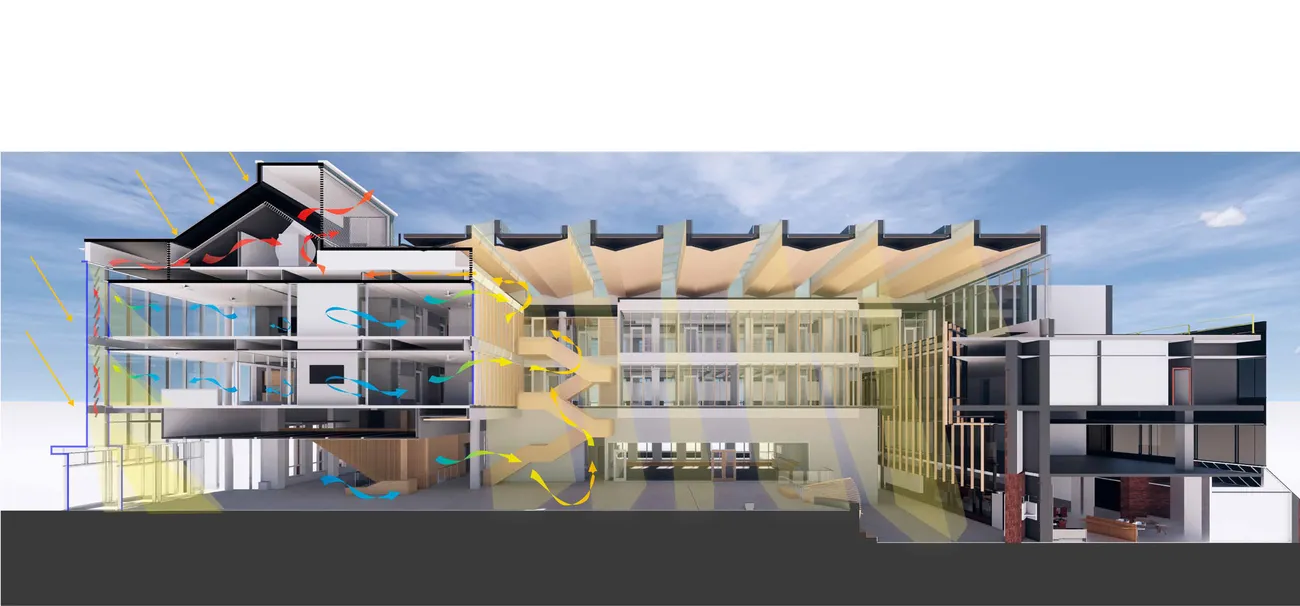Arthur L. Irving Institute for Energy And Society, Hanover, NH, États-Unis
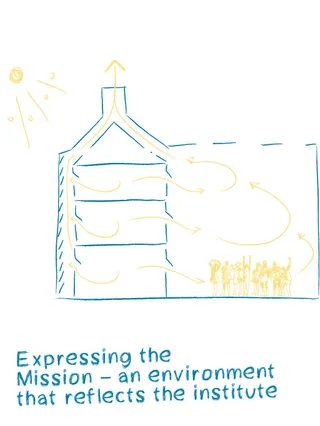

The mission of the Arthur L. Irving Institute for Energy and Society at Dartmouth is to advance an affordable, sustainable, and reliable energy future for the benefit of society.
Energy is a crossroads where technology, policy, culture, geopolitics, economics, and environment come together. The location of the new home for the Arthur L. Irving Institute for Energy and Society embodies this cross-cutting nature of energy. Sited between the Tuck School of Business and the Thayer School of Engineering, and in the direct view of the Baker Library Tower, the building serves as a nexus of Dartmouth energy and society research, education, and engagement across all disciplines. The building houses the Dartmouth Sustainability Office, the Revers Center for Energy, Sustainability, and Innovation, the Dartmouth Climate Modeling and Impacts Group, and several offices and laboratories of faculty and researchers in the Thayer School of Engineering.
For a building where research, education, and engagement are dedicated to energy and society across all disciplines, sustainability must not only be deeply integrated, but readily apparent to all visitors and regular users. This visibility was an important design driver for the entire design team, guided by Transsolar’s integrated performance recommendations.
The unique approach to the building is most apparent for users in two key features: external shading and natural ventilation.
There are operable exterior venetian blinds on all ground floor windows, which require more solar control because they are larger than those in the rest of the building. Fixed shading is provided on the east and west, and carefully calibrated, shaded roof openings provide daylight into the new atrium formed by the meeting of the new Irving Institute building and the existing Murdough building.
Shading and natural ventilation come together in the highly visible double façade at the building entry. Shading within the façade cavity amplifies the stack effect, allowing it to act as a solar chimney drawing air from two large conference spaces before it exhausted through the rooftop mechanical penthouse. For other spaces, natural ventilation enters via open windows, flows through the rooms and a ceiling plenum before flowing into the atrium, and finally up and out of the same penthouse – which works as a modest solar chimney, but can also be supported smoke exhaust fans running at low speed. All the office spaces have automatically controlled windows with manual override.
A variety of additional features support the high-performance and LEED Platinum target. All spaces have radiant panels for cooling and heating and ceiling fans. In mechanical ventilation mode spaces are served by a 100% outside air system. The enclosed atrium is intended to have an expanded comfort range. The floor is divided into different radiant zones, only some of which will be kept warm or cold.
The building is to be closely monitored and its performance constantly communicated to occupants. The predicted site EUI is as low as 18 kBtu/sf if the campus transitions to heat-pump based heating. 9 kBtu/sf will be supplied from on-site photovoltaics.
2024 LEED Platinum
2025 COTE Top Ten Award
