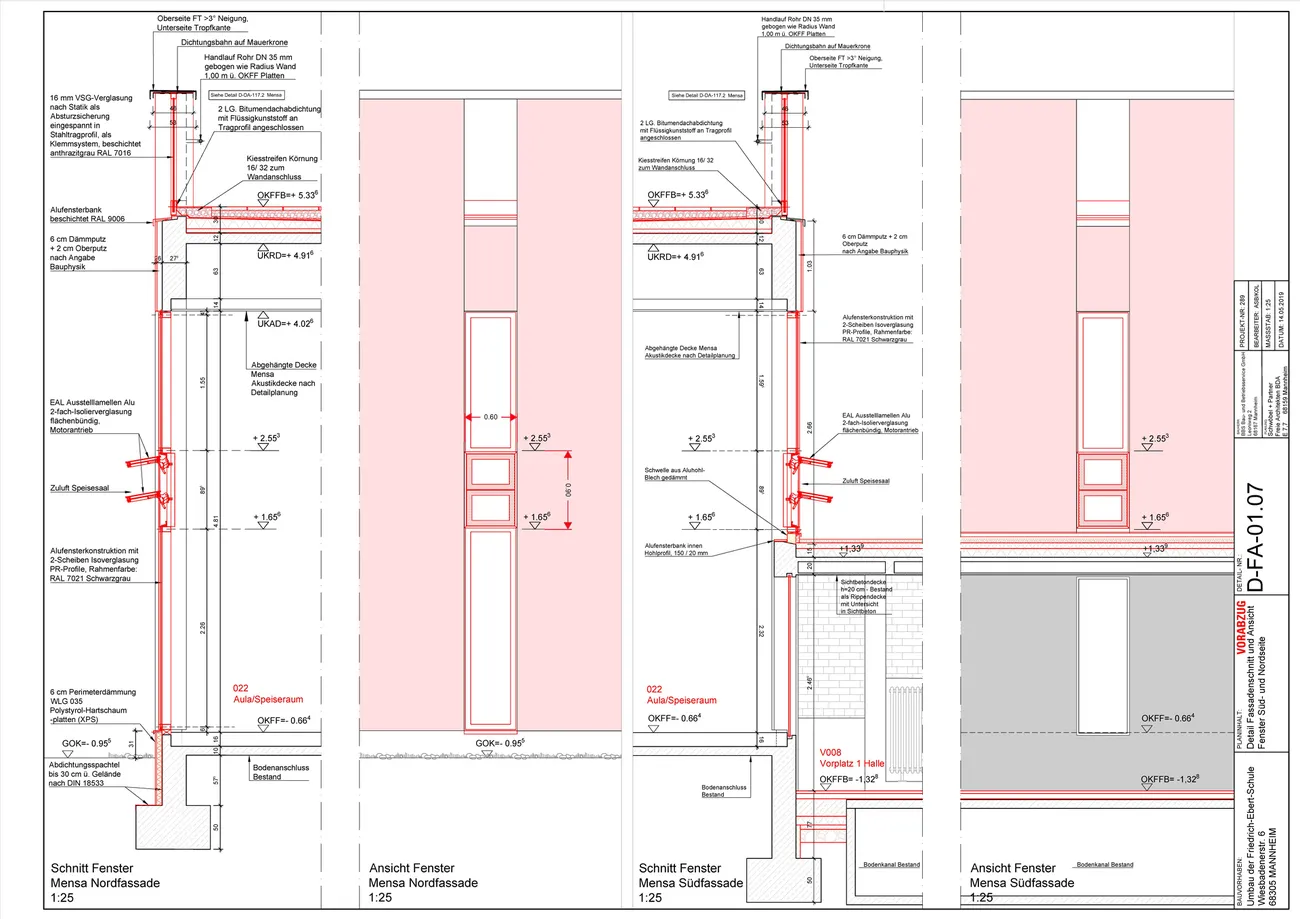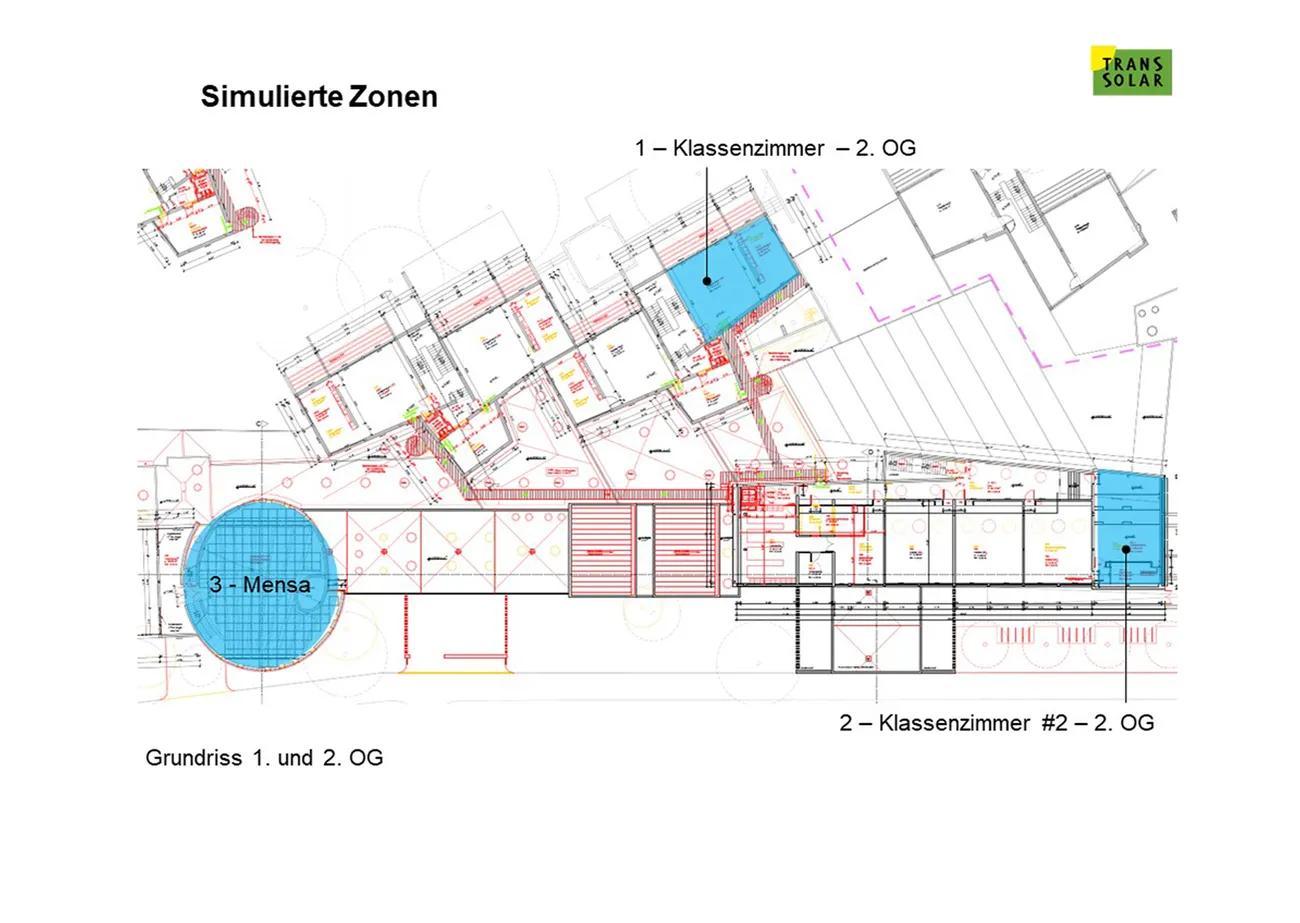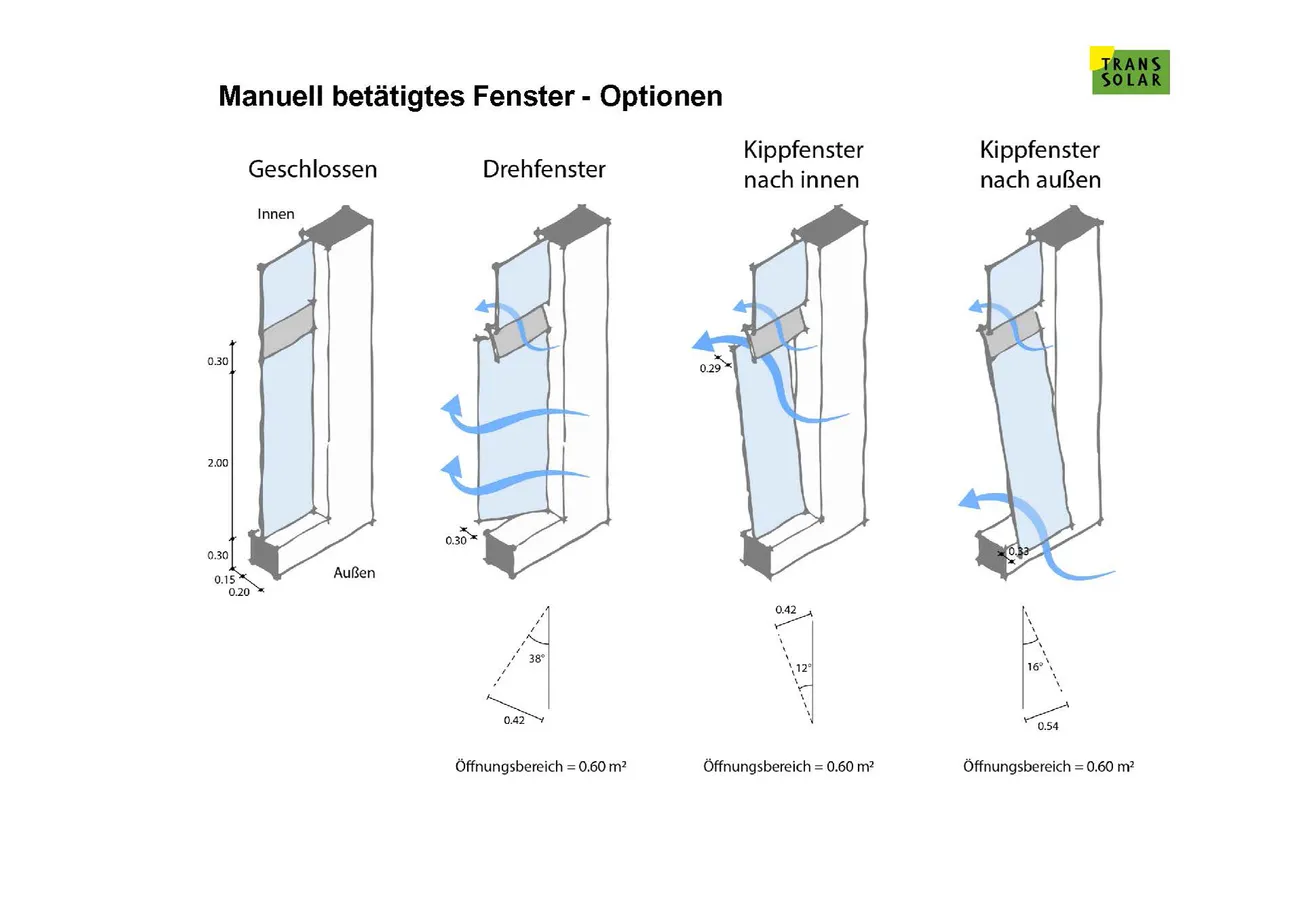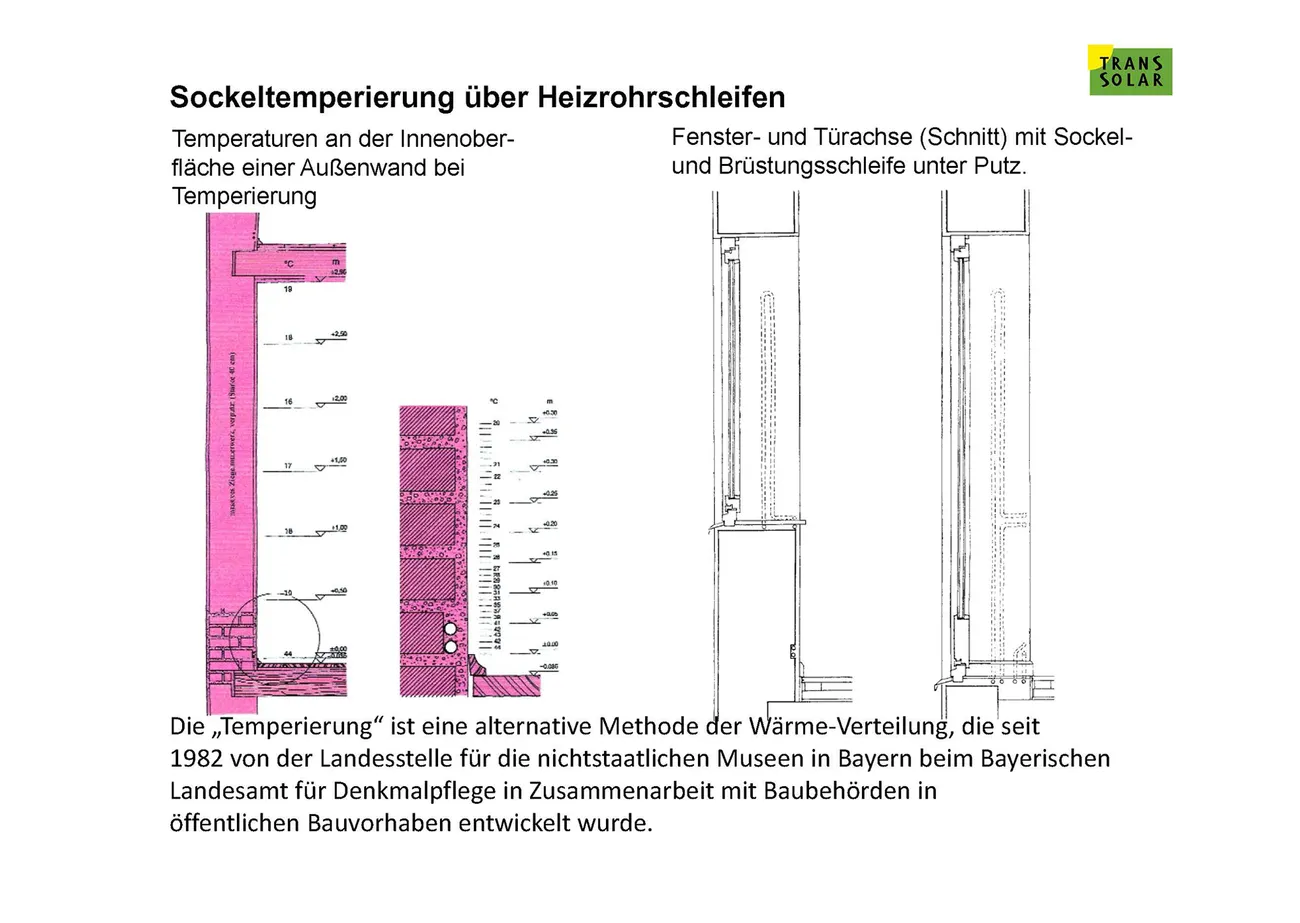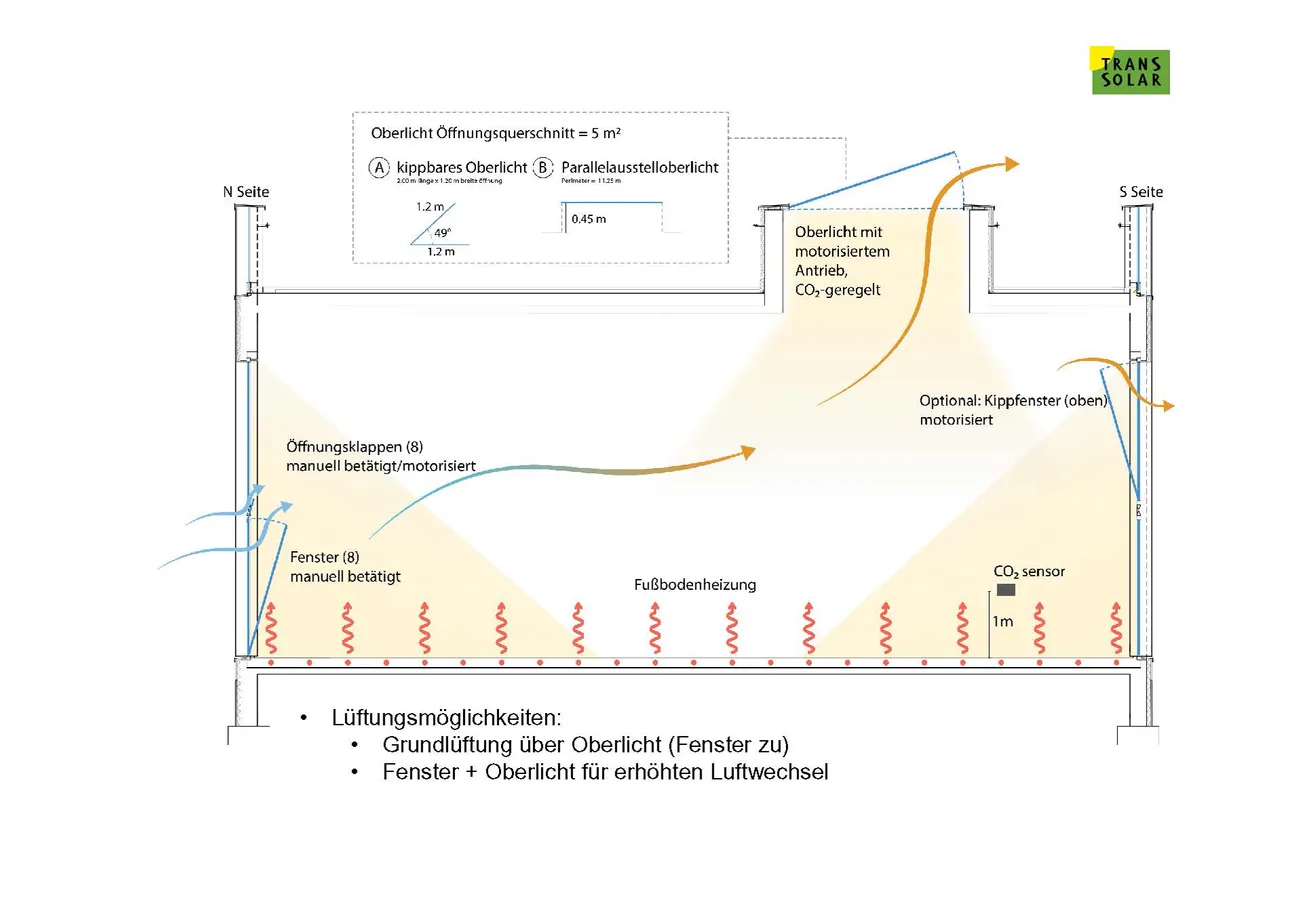Transformation partielle de l'École Friedrich Ebert, classée monument historique, Mannheim, Allemagne
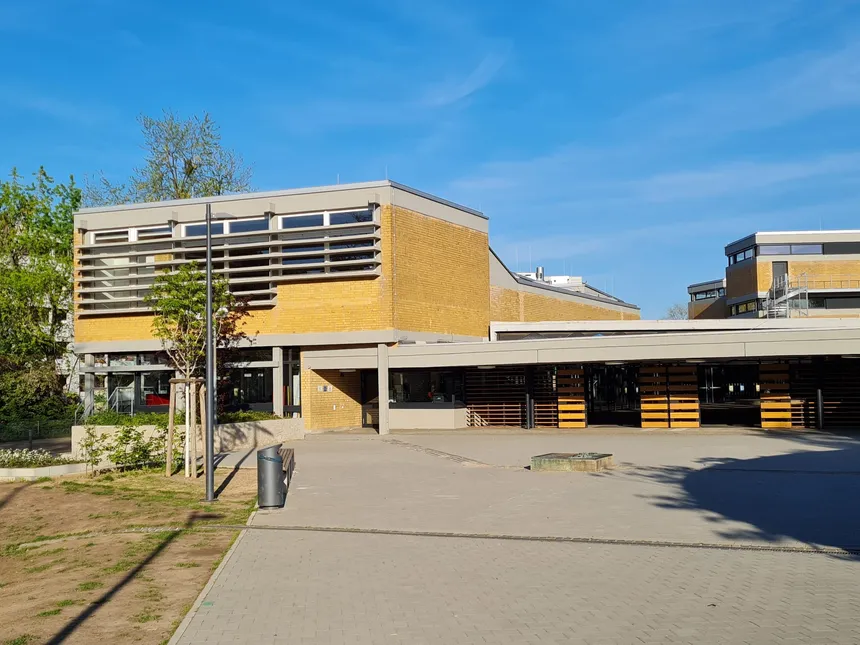
Friedrich-Ebert School (FES) is an elementary and technical school in the district Waldhof, built in 1966. The owner is the city of Mannheim. The entire complex, designed by architects C. Mutschler and J. Langner, was protected by heritage conservation laws, but nonetheless considered for demolition and replacement. Fortunately, the decision to refurbish it was taken instead. In April 2019, the architecture firm Schwöbel and Partner started to work on the conversion of FES into a full-day school. The emphasis was on solutions that addressed building science deficiencies and improved occupant comfort, were technically simple, and were affordable, in terms of capital and operation costs.
In the first phase, the gymnasium with a circular floorplate was converted into a cafeteria. The exterior walls were coated with insulative plaster to maintain the aesthetic of the exposed concrete. A radiant floor heating, in conjunction with the existing radiant ceiling, and high-performance glazing with low visual reflectivity ensure thermal comfort in the winter. A more reflective glass could be avoided due to the low window-wall ratio.
The ventilation concept is all natural with a motorized skylight and operable louvers. A mechanical air handling unit, which would have been technically complex and expensive, could be avoided due to a statement from Transsolar, which certified that the ventilation concept complied to national workplace standards.
The ample classrooms were tackled in another building phase. For these rooms, as in the cafeteria, reducing heat losses through the walls was necessary, while complying with heritage conservation principles. The windows were upgraded with insulative glazing (USI 1.1 W/m²K) and new wooden frames which closely match the original frames. Almost all exposed masonry walls have a 13.5 cm vertical air gap, which has been filled with thermal insulation. Hot-water heating pipes which run along the exposed concrete sections are uninsulated to provide additional thermal protection to the walls.
All classrooms have air handling units with heat recovery; air is delivered via displacement ventilation. The exhaust air is extracted at the perimeter of the suspended wooden ceiling and returned through the ceiling plenum. The air handling units are stowed away in double-walls, built-in furniture or small side rooms and are therefore not visible. This strategy also allows for the roof to be kept free of technical installations.
Lastly, the ventilation strategy of the gymnasium was also revised. Based on detailed simulations of the space, Transsolar recommended that the existing six hopper windows at the top of the north wall remain operable and be actuated with motors. It was also recommended that the exhaust fans be coupled with these windows, causing the windows to open according to a time schedule. Further recommendations included a button for occupant control of the windows and/or a demand-controlled ventilation strategy (i.e. CO2 control).
2023 Hugo-Häring-Preis für vorbildliche Bauwerke
2023 Auszeichnung MARCHIVUM
