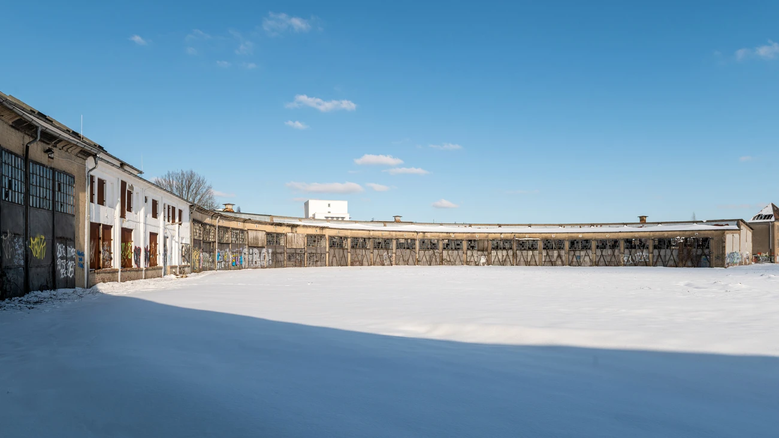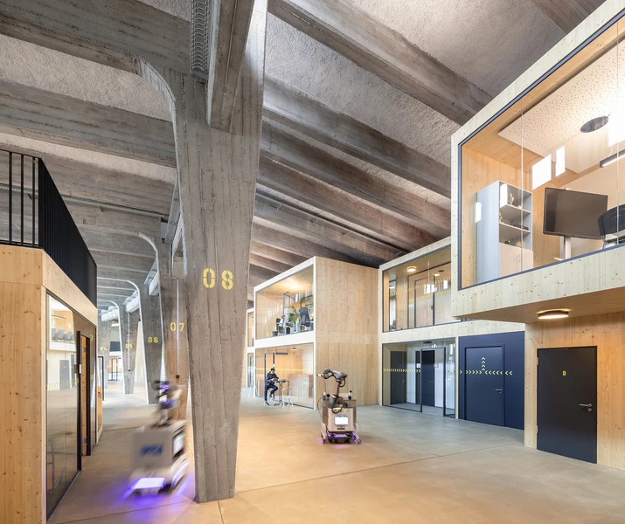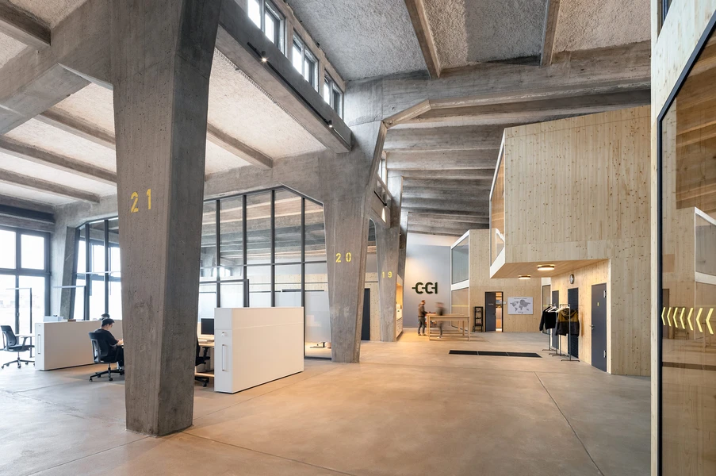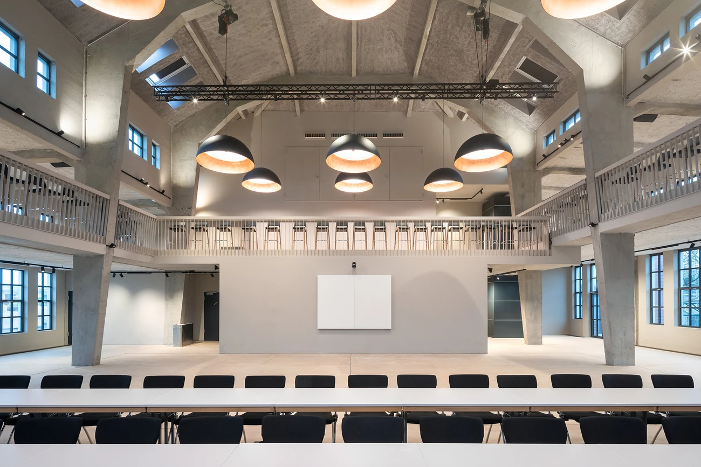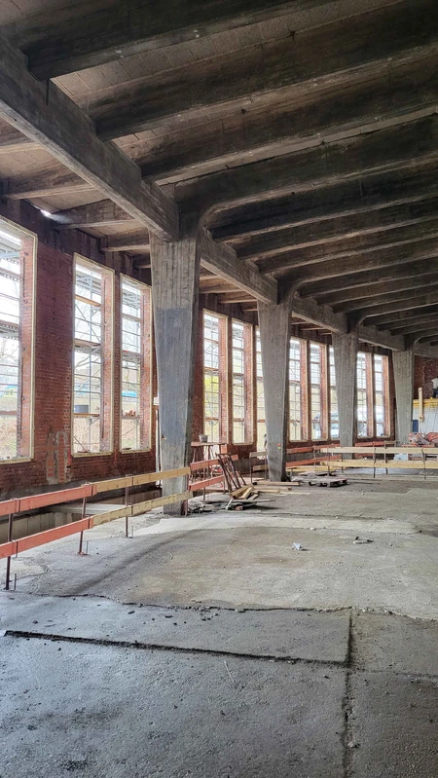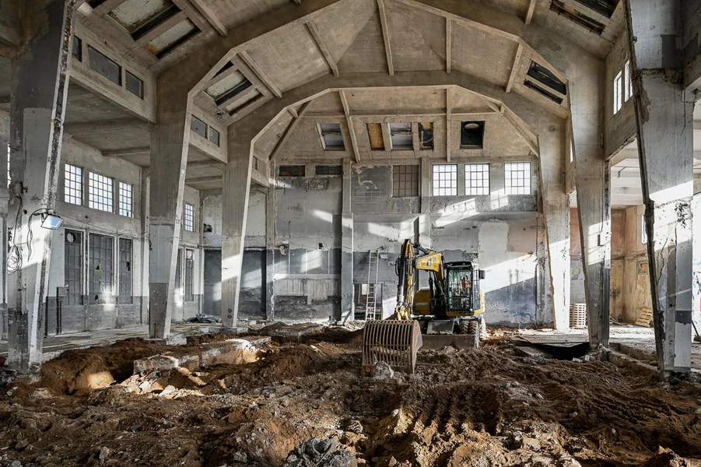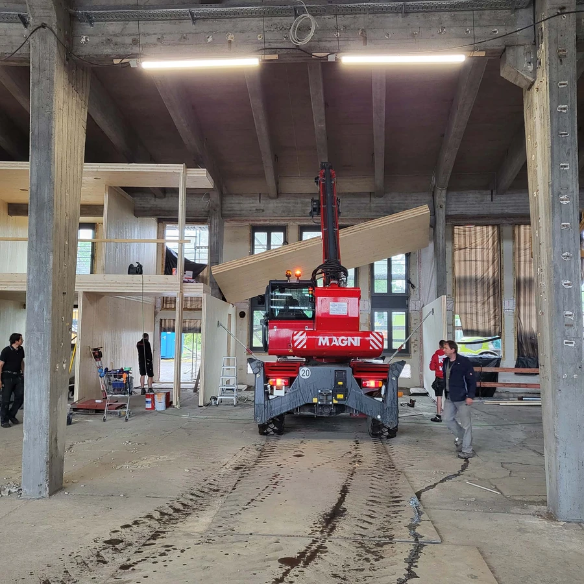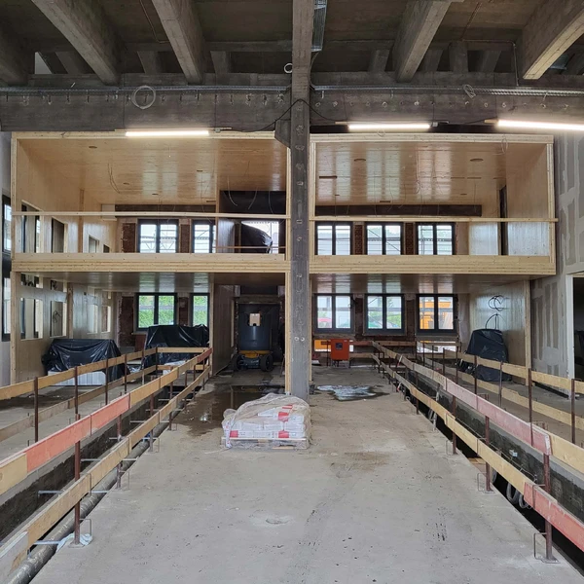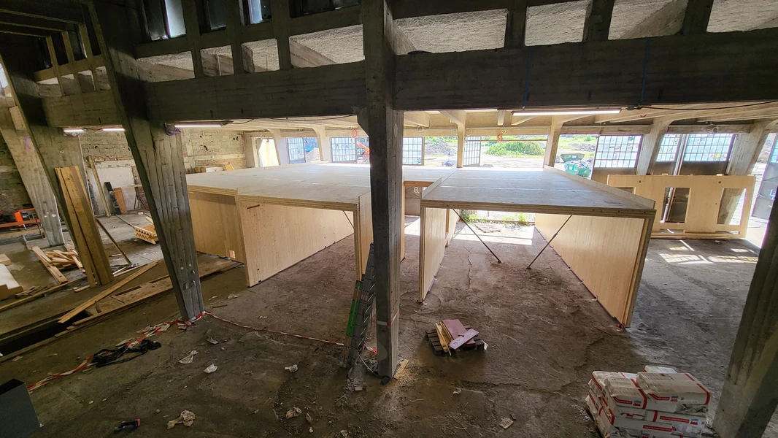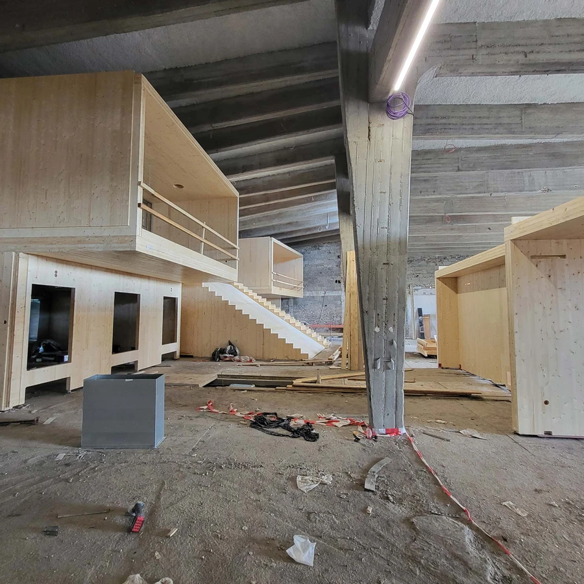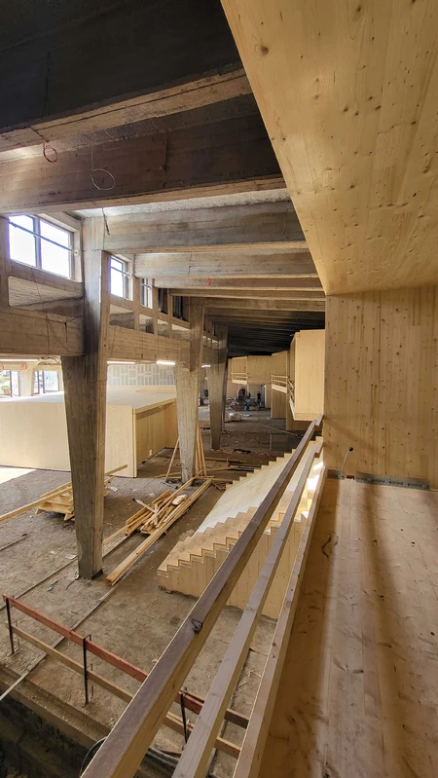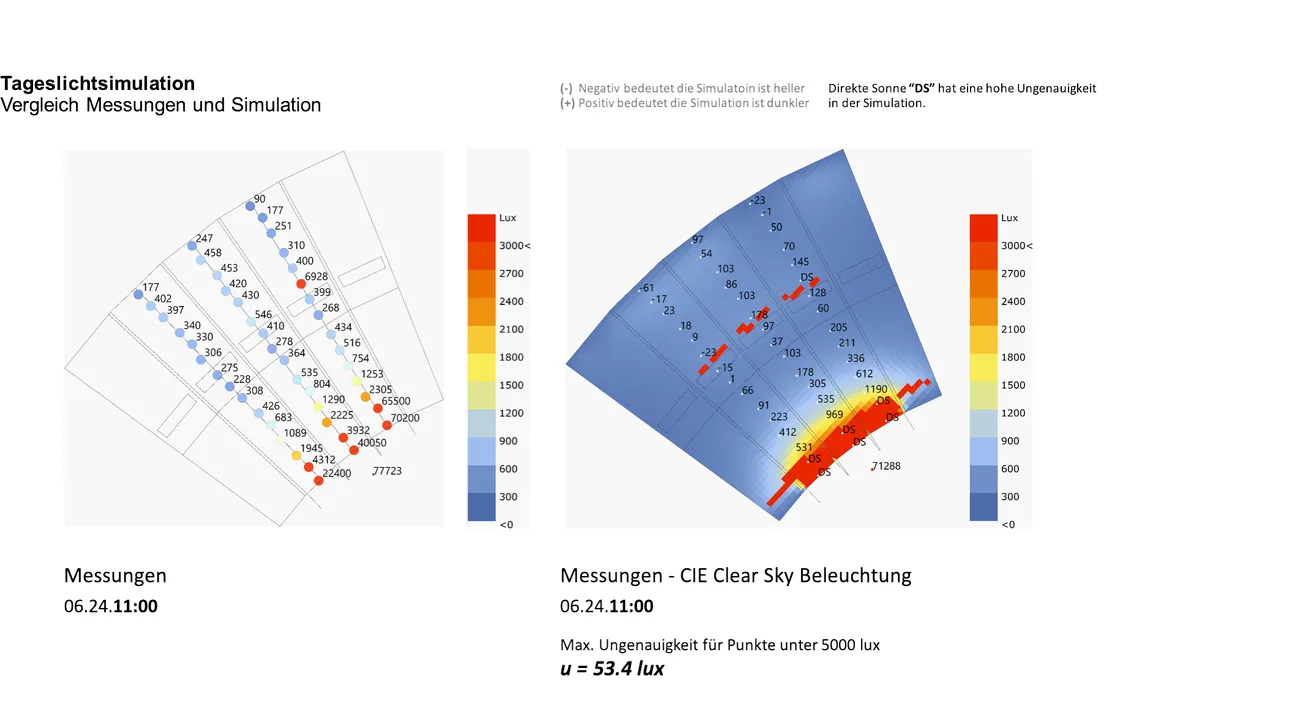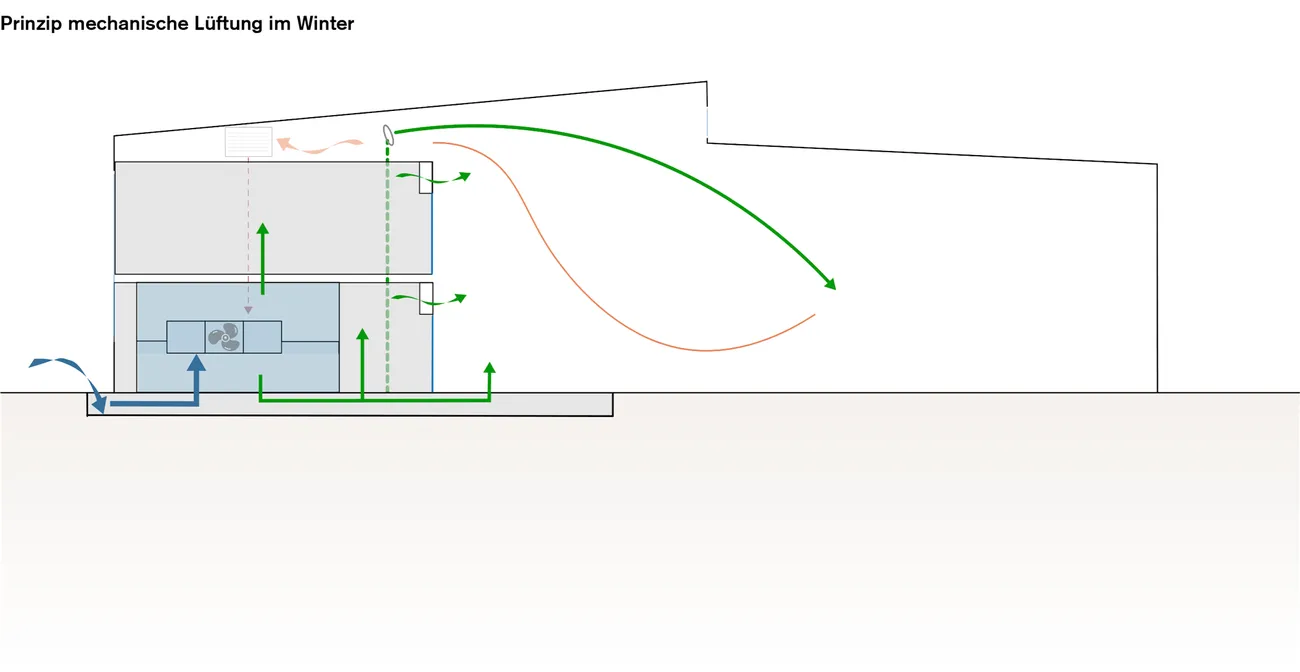Coppenrath Innovation Centre CIC, Osnabrück, Allemagne
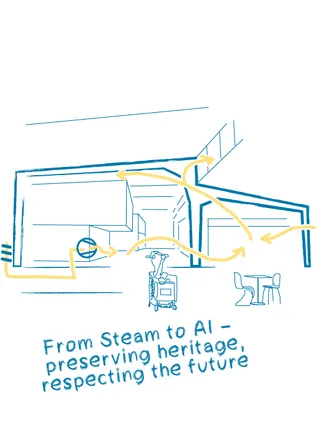

Revitalisation d'une ancienne remise à locomotives
Le hangar ferroviaire, qui a à peu près la forme d'un fer à cheval, date de 1914 et est classé monument historique. Le site, en friche depuis de nombreuses années, se situe à proximité immédiate de la gare centrale d'Osnabrück, dans une zone urbaine de premier plan. La rivière Hase borde le site de 4 hectares au nord et à l'ouest.
L'objectif du projet était de transformer l'ancien bâtiment en un « centre d'innovation », un lieu fonctionnel mais confortable pour les entreprises, qu'il s'agisse de jeunes pousses, d'entrepreneurs ou du Centre Allemand de Recherche sur l'Intelligence Artificielle (DFKI).
Le gouvernement allemand finance le CIC en tant que « projet national de développement urbain » dans le cadre du programme fédéral « NPS - National Projects of Urban Development », qui soutient des projets de grande qualité professionnelle ou à fort potentiel d'innovation.
Ce réaménagement est considéré comme une opportunité de démontrer des solutions innovantes qui répondent aux défis de la crise climatique actuelle. Grâce à une approche holistique, l'équipe d'architectes, de physiciens du bâtiment, expert en efficacité énergétique, CVCSE, ainsi que les autres BET ont travaillé en étroite collaboration avec le client et les utilisateurs afin de mettre en place un processus de planification intégral. L'objectif est de construire un bâtiment durable à long terme, de haute qualité et et une empreinte carbone réduite.
La préservation du bâtiment existant et la méthode de construction modulaire à l'intérieur des bureaux et des salles de réunion utilisent des matières premières biosourcées, ce qui minimise l'énergie « grise » contenue dans les matériaux de construction. Les mesures d'efficacité énergétique prévues utilisent de manière ciblée le potentiel du bâtiment existant.
Le toit, la structure en béton armé avec ses grandes colonnes et poutres, ainsi que le plancher fournissent une masse thermique qui soutient le concept climatique. Le concept de base repose sur une bonne isolation thermique des éléments de construction opaques. Les vitrages est un triple vitrage, constitué d’un double vitrage neuf et du simple vitrage existant. Une attention particulière est accordée à l’étanchéité à l’air de l’enveloppe afin de réduire les pertes par infiltration.
En été, la ventilation naturelle nocturne traversante par la façade et les lanterneaux assure le rafraichissement naturel. La masse thermique fournies par les plafonds en béton exposé, les protections solaires extérieures mobiles et fixes préviennent les surchauffes estivales.
Les planchers sont activés pour le chauffage en hiver. Si nécessaire, ils peuvent aussi servir au refroidissement en été. Des unités de ventilation mécanique décentralisées alimentent chacune un groupe de cinq anciens hangars. Elles fonctionnent avec une récupération efficace de la chaleur.
Une partie de l'air neuf est acheminée par les anciens conduits qui servaient autrefois à l'entretien des locomotives. Il est soufflé soit via un principe de ventilation par déplacement sois par des buses, situées au-dessus des caisses en bois nouvellement installées. Les fenêtres manuellement opérables complètent la stratégie de ventilation.
2025 Balthasar-Neumann-Preis Anerkennung
2024 Heinze Architektur Award
2024 Niedersächsischer Staatspreis für Architektur

