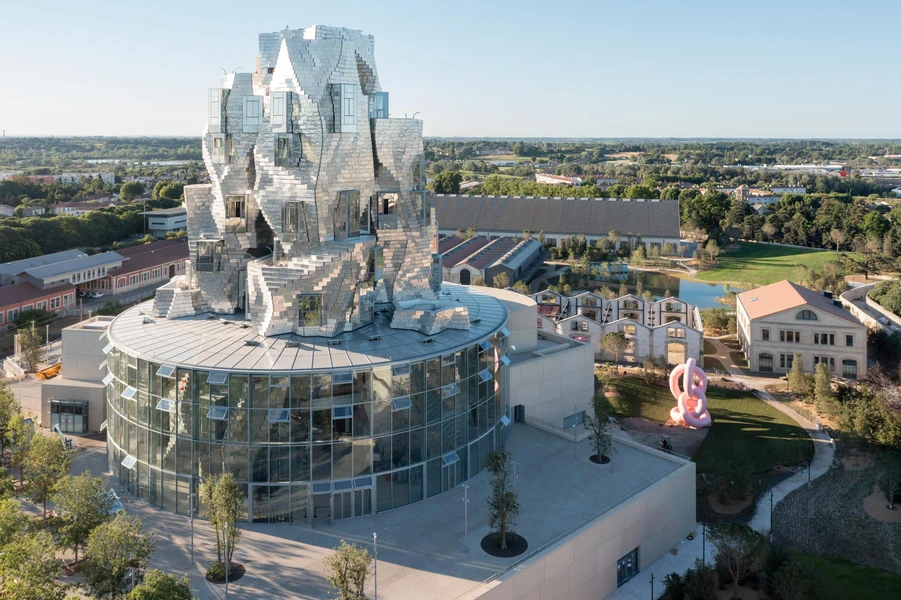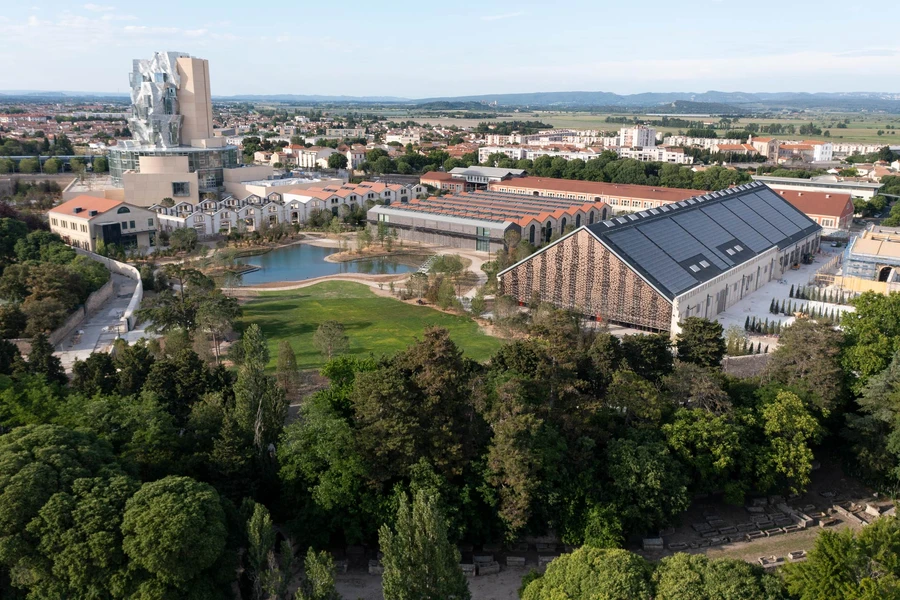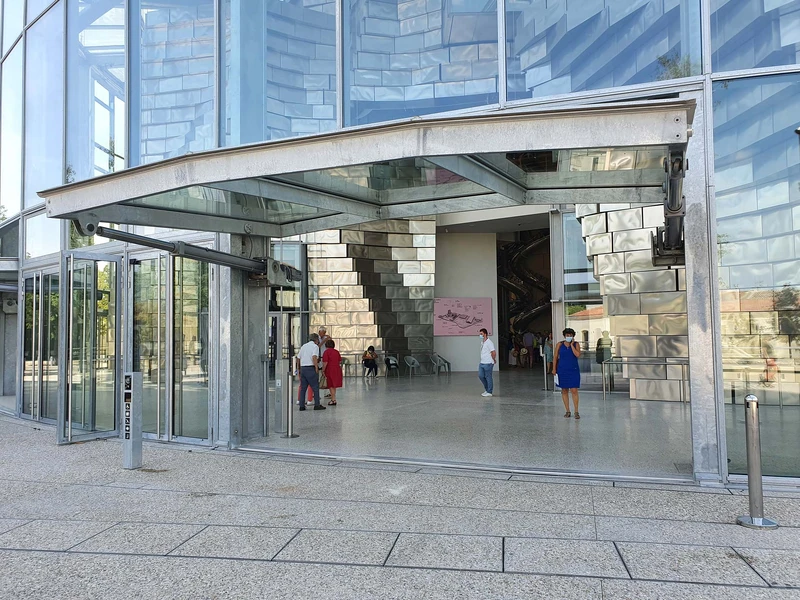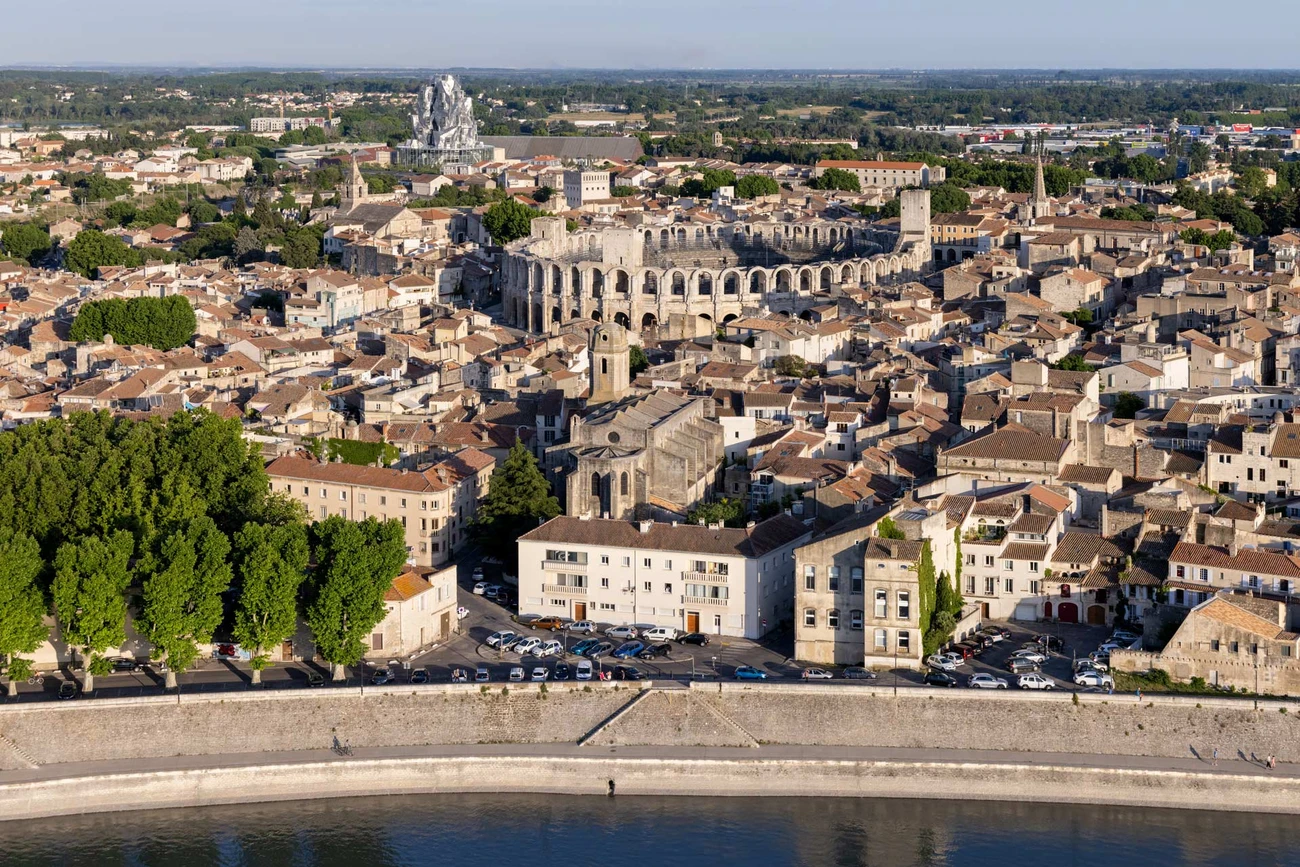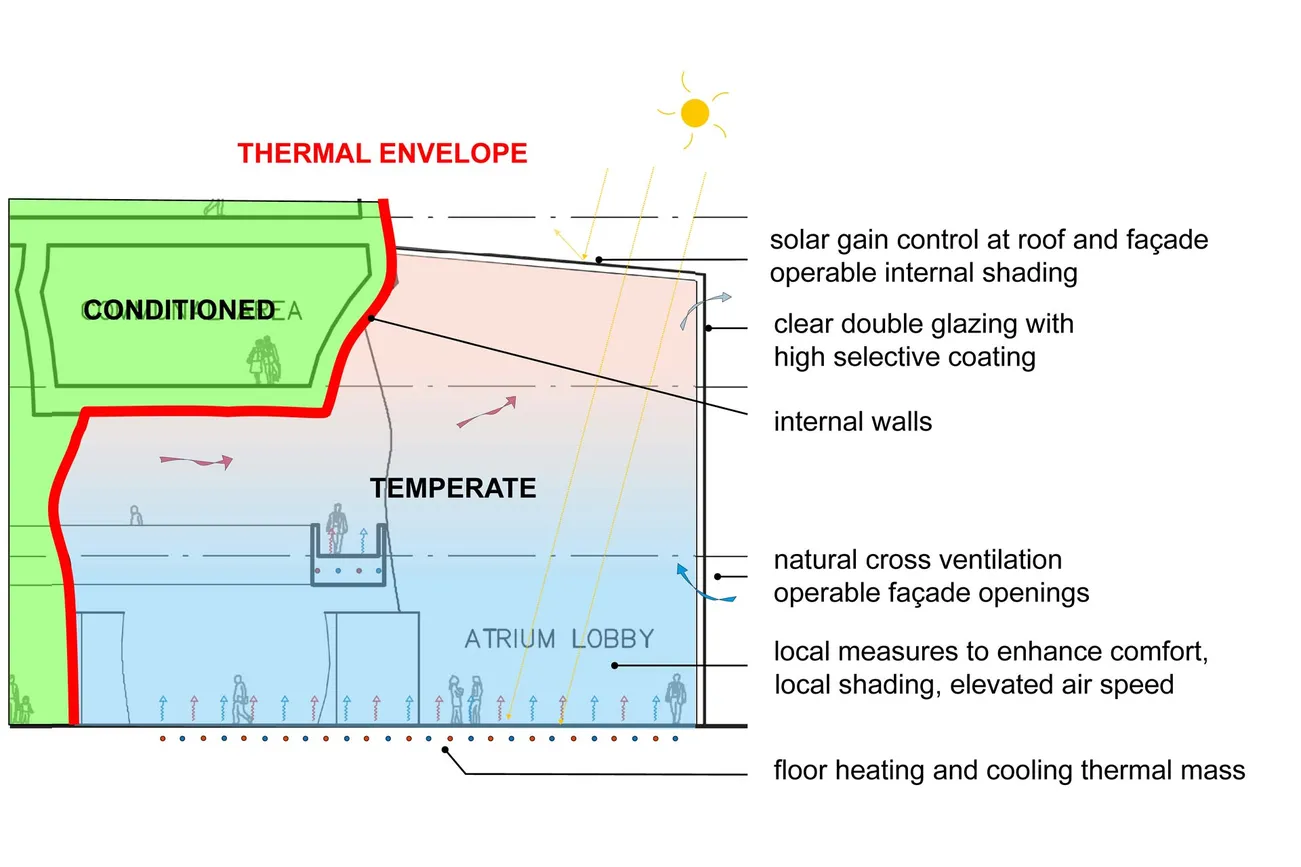LUMA Parc des Ateliers: Tower and Drum, Arles, France
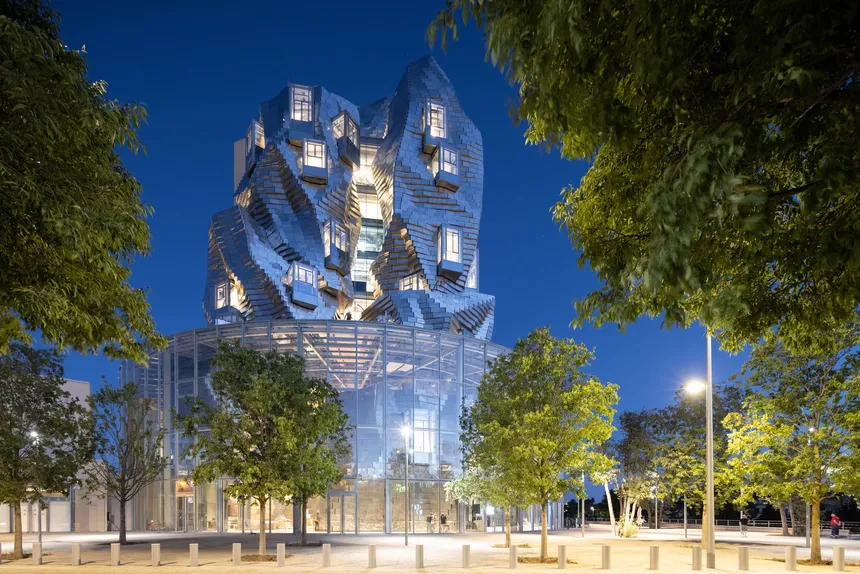
The new campus Parc des Ateliers is an extensive project that is being built and completed in several phases. Transsolar has been involved in several projects including: Two former SNCF railcar repair shops, Les Forges and La Mécanique Générale, were renovated by Selldorf Architects and completed in 2014 and 2016. These buildings provide spaces for exhibitions and workshops for LUMA Ateliers. The publicly accessible park was designed by landscape architect Bas Smets.
In the heart of the Parc des Ateliers stands The Tower, which was inaugurated in June 2021. This 15,000 square meter building, designed by architect Frank Gehry, is made up of various multi-purpose spaces, from exhibition halls to work and research rooms, and event venues. The Tower is standing in a large glass rotunda, called The Drum. From base to the top the program areas include a 1,000 square meter exhibition hall called the Main Exhibition Hall that offers a single space without any supporting pillars, two exhibition halls of 500 and 350 square meter, an auditorium, and a library, all connected to the central Drum volume. The exhibition spaces meet all international museum standards in climatic and environmental performance. The upper tower includes artist spaces, a restaurant, offices and a panoramic terrace.
The 9-story, 56 meters high building is made up of 4 interconnected towers attached to a concrete spine that houses the elevators and stairs. The façade is decorated with 11,000 stainless steel bricks that capture and render all the color variations in the sky, and give the building an ever-changing appearance. Glass boxes serve as windows extending beyond the façade to offer different views of the site and its surroundings and to allow for natural ventilation of all spaces in the tower. The Drum, is the central element of the building and measures 54 meters in diameter with a maximum height of 18 meters. The façade is designed to minimize solar gains in summer and maximize them in wintertime. Blinds can be spread following the path of the sun to protect the spaces. The Drum is fully naturally ventilated. Large swinging doors at ground level open up a significant part of the façade at pedestrian level. Automated window openings in the vertical facades and roof control the natural cross ventilation and removal of solar gains. In winter, heating is ensured by a floor heating. In summer, the same system is used for floor cooling creating thermal comfort in combination with increased air speeds.
Transsolar developed the climate, comfort and energy concepts for the tower and all buildings of the Parc des Ateliers. The energy supply for this building, as well as for the other buildings on the site, is provided by the centralized cogeneration system installed nearby in Les Forges. The energy supply system is based on locally sourced bio-fuel and waste vegetable oil cogeneration and photovoltaic on the roof of the existing buildings. The total design is targeting on a net zero primary energy design with minimized use of energy from nuclear sources.
