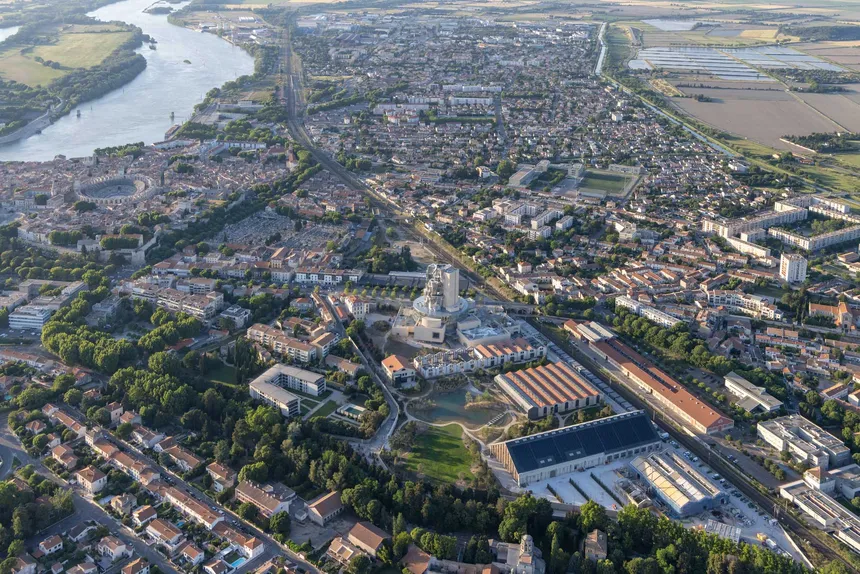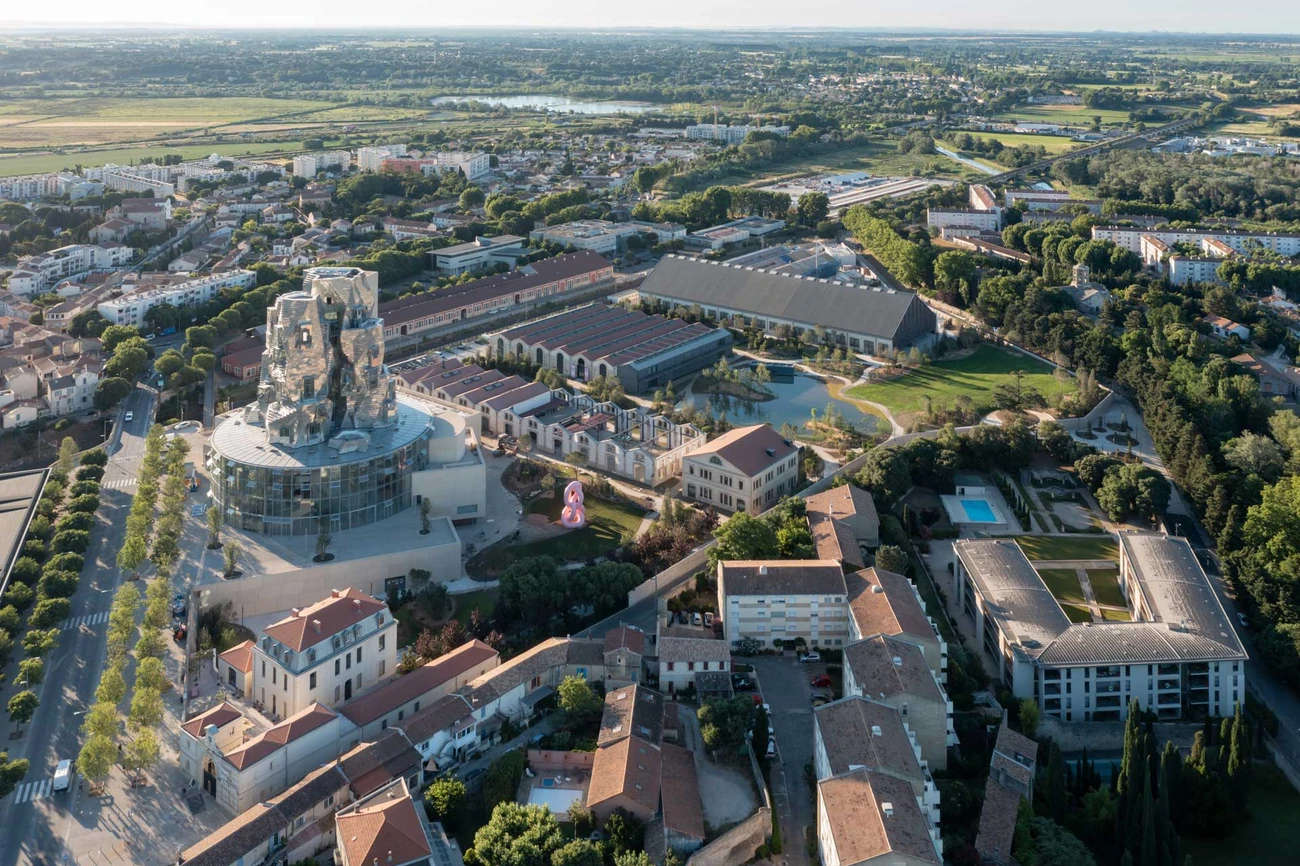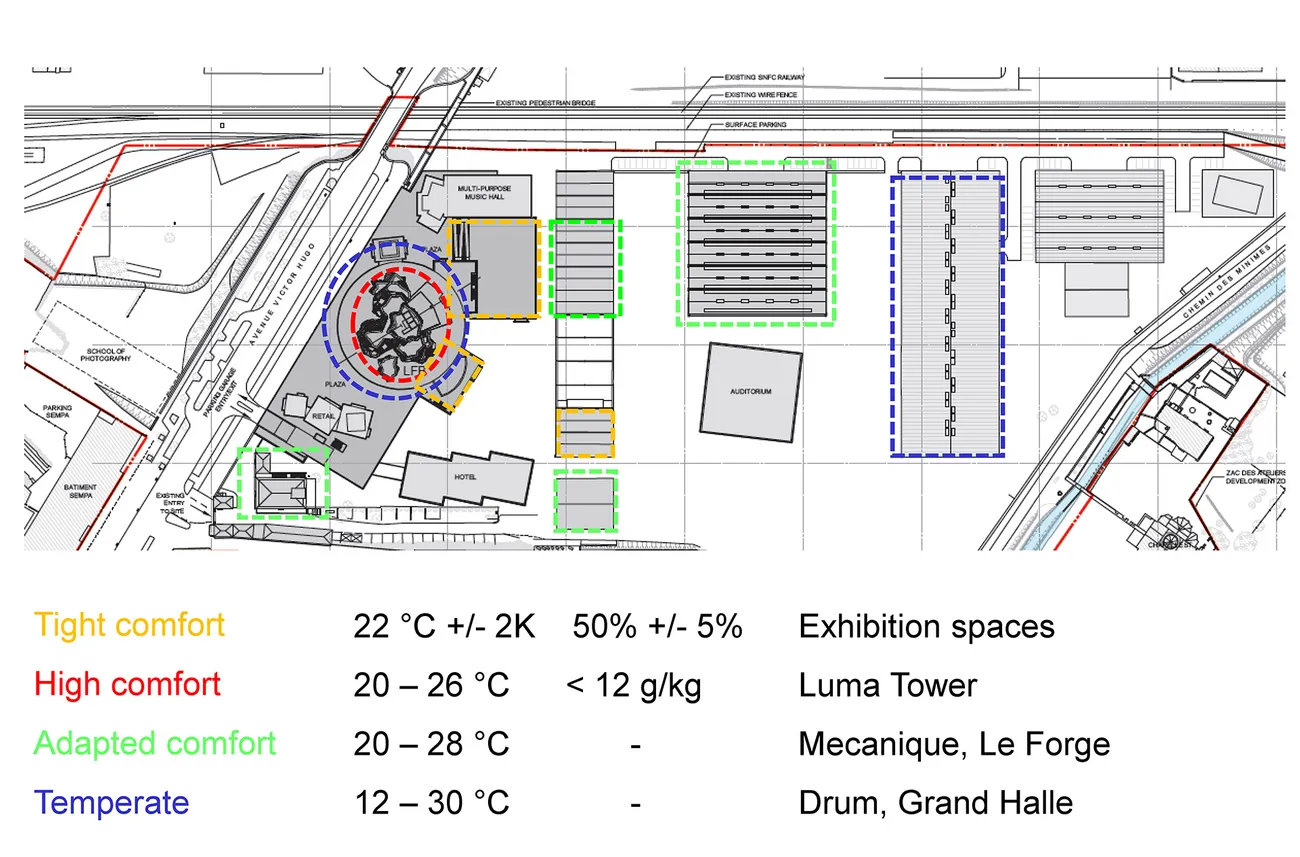LUMA Parc des Ateliers, Arles, France

Built in the 19th century, the Parc des Ateliers was originally an industrial site for the repair and construction of locomotives. Today, it hosts the activities of LUMA Arles with a contemporary art and research center located south of Arles’ historic city center. The project repurposes the industrial ruins of a 16-acre rail depot and revolves around a public park-garden designed by landscape architect Bas Smets and a new arts resource building designed by Frank O. Gehry. Two structures originally built as the repair shops for SNCF railcars, the Mécaniques Générale and Les Forges, have been renovated by Selldorf Architects. The Parc des Ateliers is an outstanding project in regard to both the architectural approach and energy efficiency and sustainability.
Transsolar developed the climate, comfort and energy concepts for all buildings. The focus was to achieve a high level of both visitor comfort and environmental control in order to satisfy the needs of the various program areas and buildings encompassed in the complex while reducing mechanical systems for environmental control. According to the different utilization and sensitive to the existing building stock and Mediterranean context of lifestyle different climate concepts from low to high tech are in place to ensure dedicated comfort envelopes. The provided conditions range from very tight temperature and humidity envelops to meet all international exhibition standards to adapted comfort in the renovated exhibition spaces (20 to 28 degrees) to temperate conditions (15 to 30 degrees) in the Drum. The implemented concepts combine active radiant systems with natural ventilation and elevated air speeds to enhance comfort.
The energy goals were threefold: reduce overall building energy demand when compared to a reference project, fully utilize the site’s potential for renewable energy, and, consequently, minimize dependence on nuclear power. This is achieved by optimizing architectural forms, employing passive strategies for comfort, and developing an energy supply system based on locally sourced bio-fuel cogeneration and photovoltaics on the roof of some existing buildings. The total design is targeting on a net zero primary energy design.

