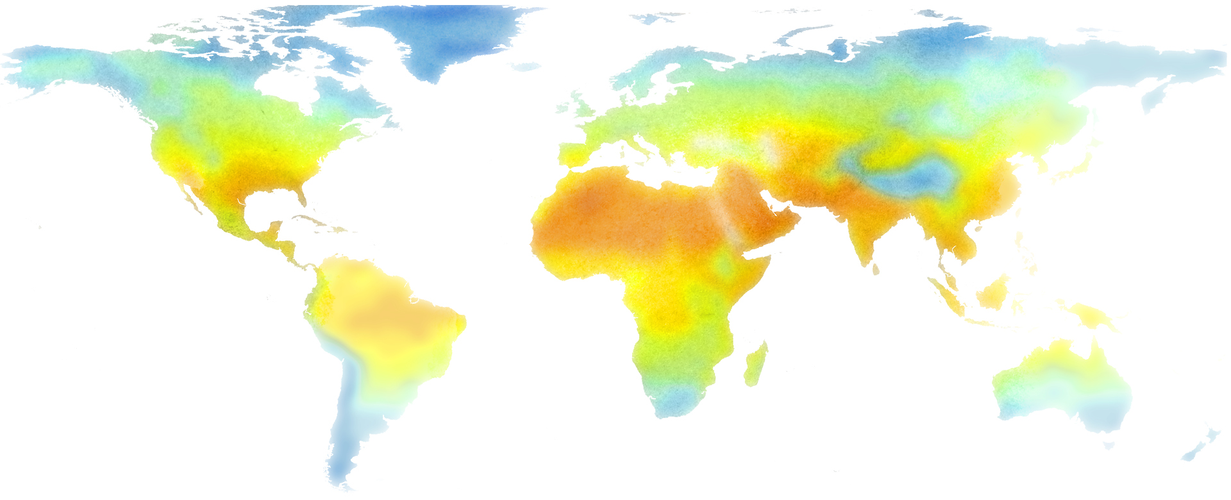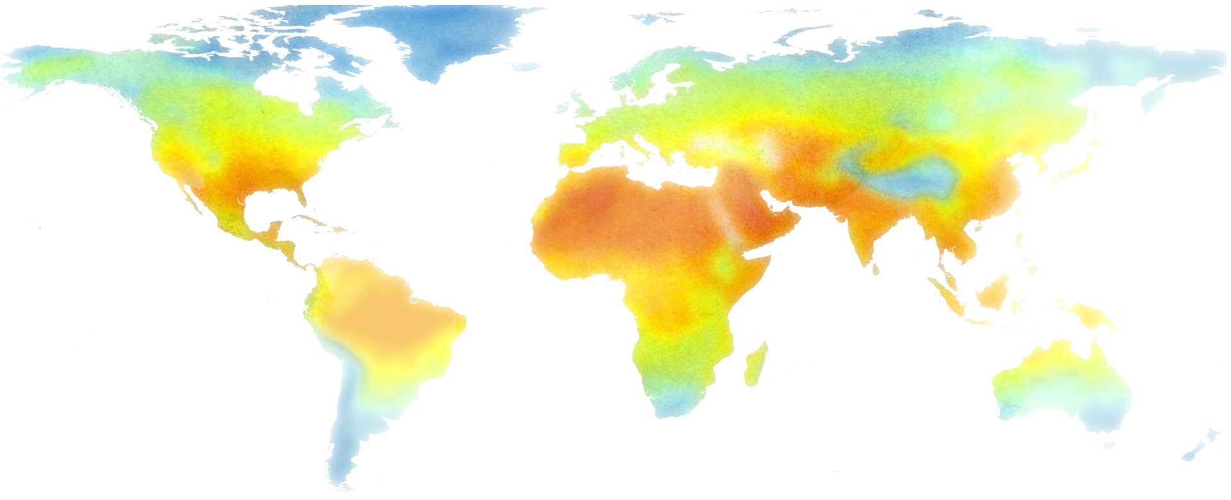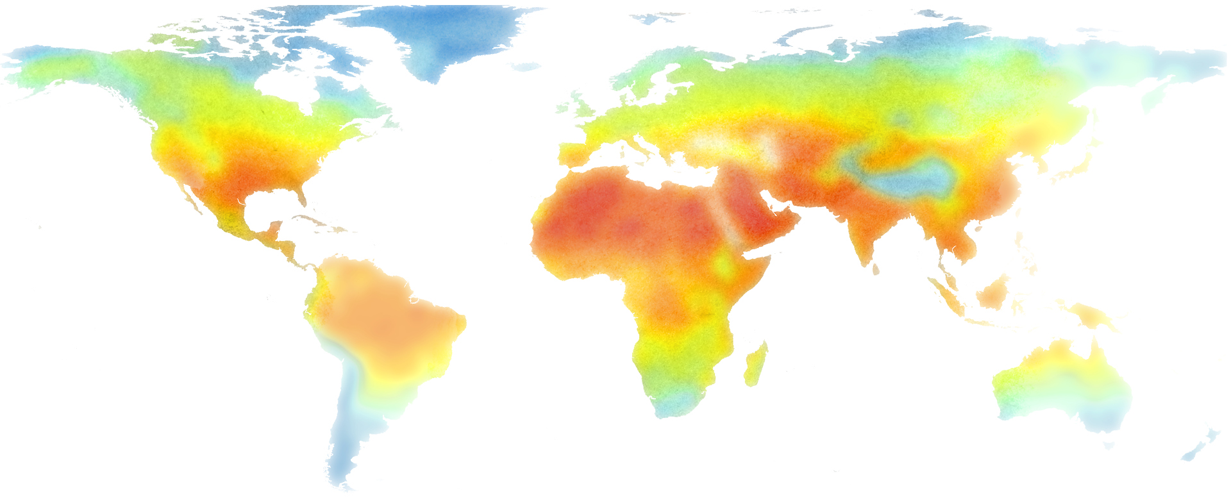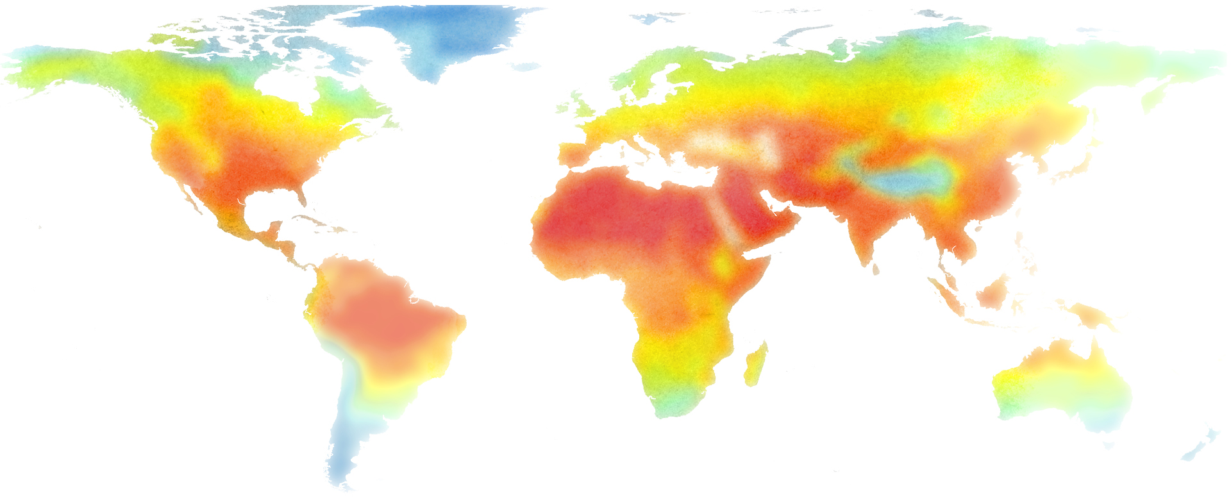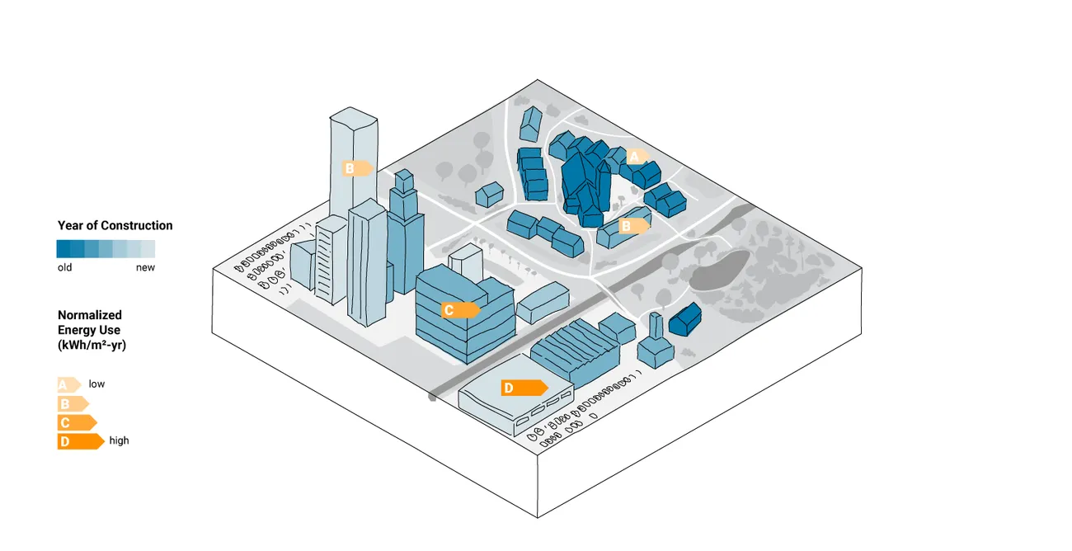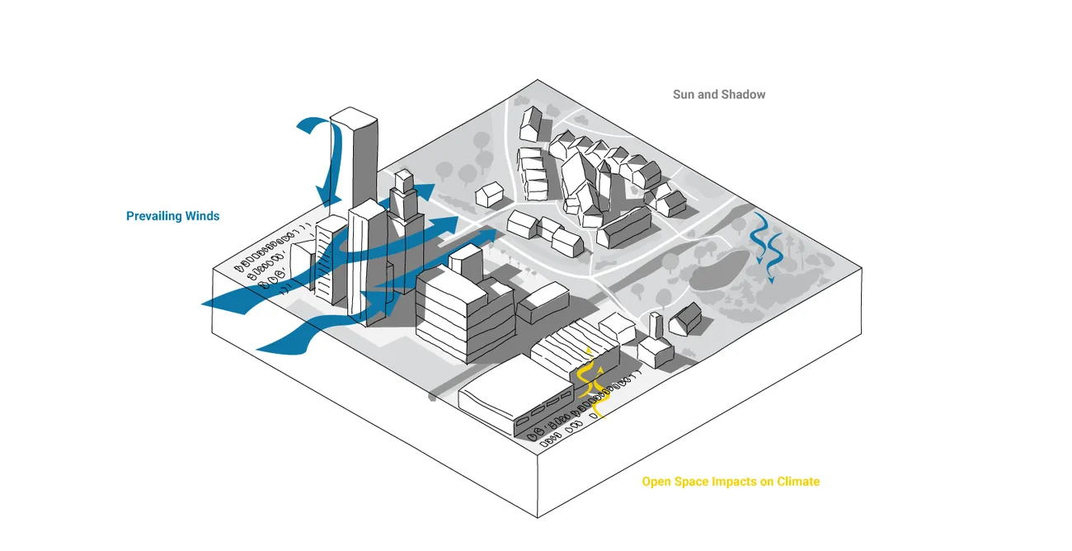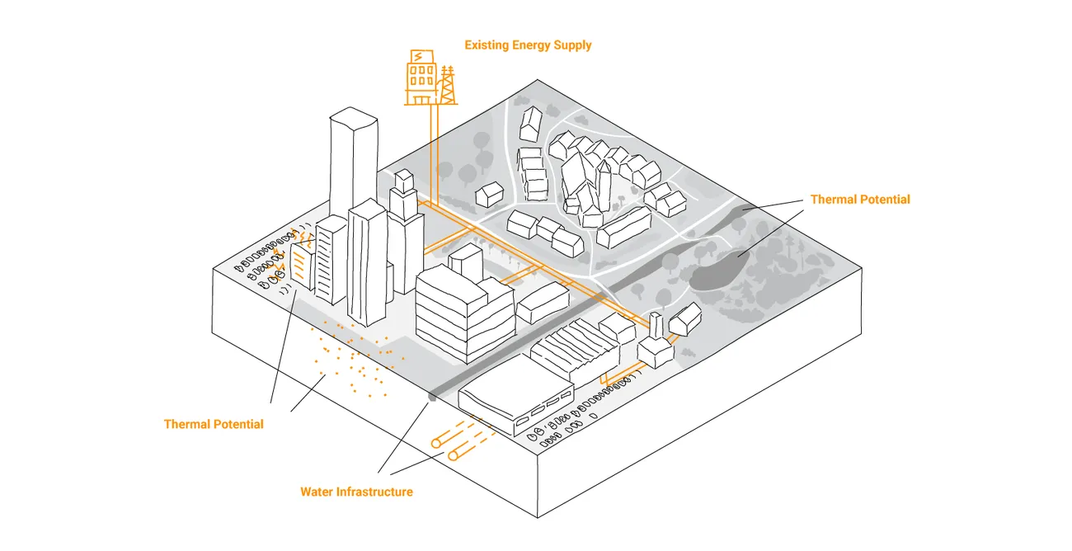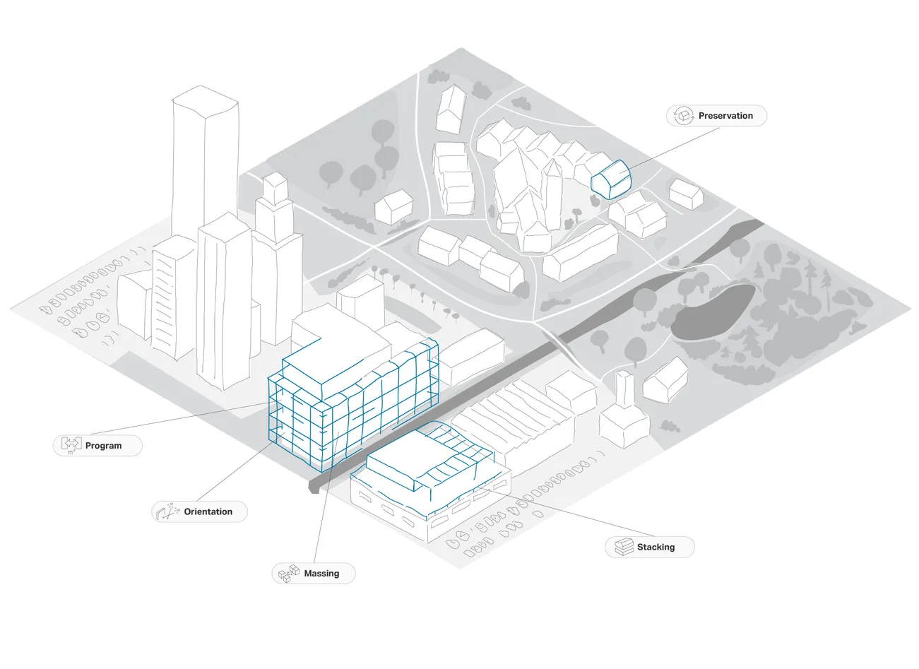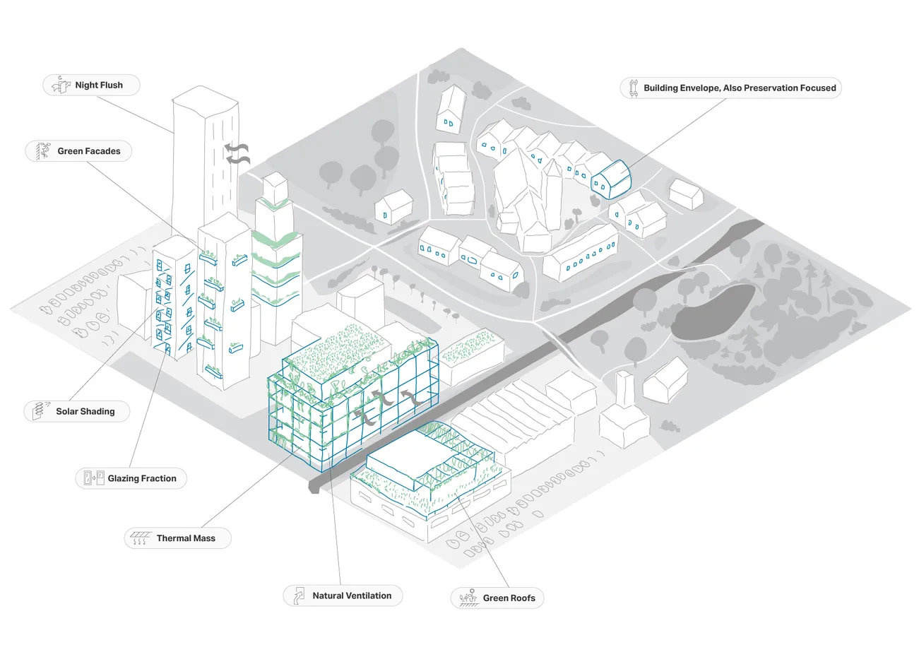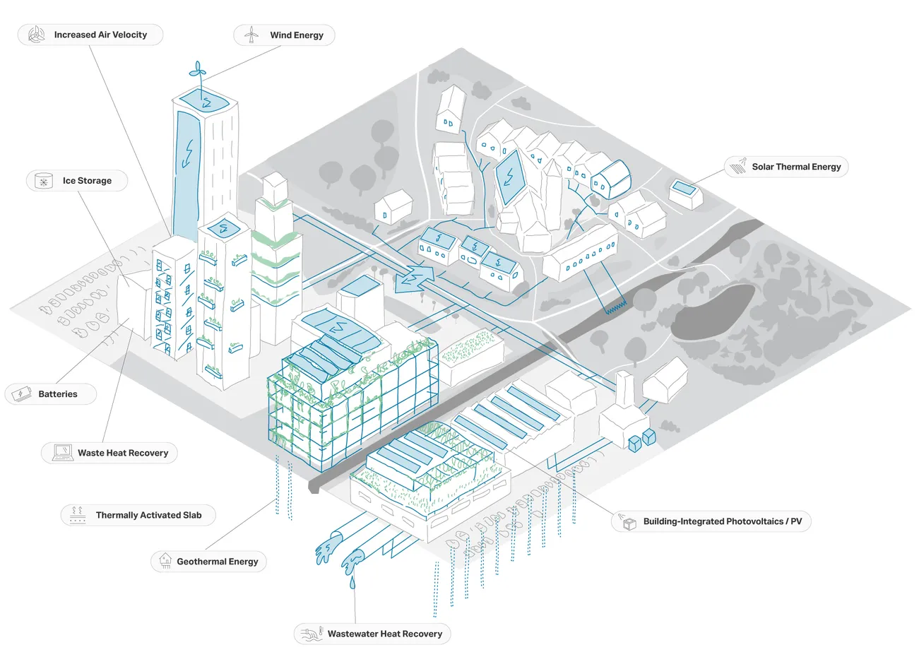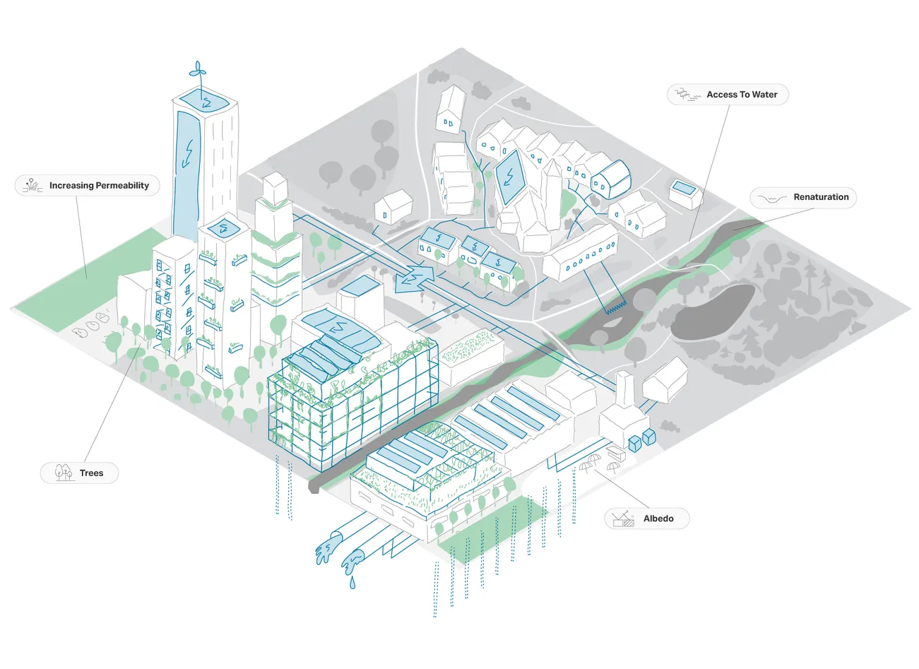We look carefully at the climatic context of a project both now and in the future: the sun path, radiation throughout the year, wind conditions, temperature and humidity depending on the seasons, precipitation. We also consider urban heat island effects and the influence of ventilation corridors. The climate then influences expectations for livability - indoors and outdoors. Comfort must be questioned and redefined with the prospect of extreme weather conditions. Well-being must focus on health, and spending time outdoors must remain possible without heat stress.
We assume that by the end of the century due to man-made climate change the climate in Stuttgart will be comparable to the current climate in Toulouse, Southern France. Explore what we expect for other cities here.
Planning today for our future climate is important so that construction projects are prepared for warming and other weather in the future.
Climate adaptation: Our simulations account for the consequences of climate change and use forecast weather data from current climate research.

Site Analysis
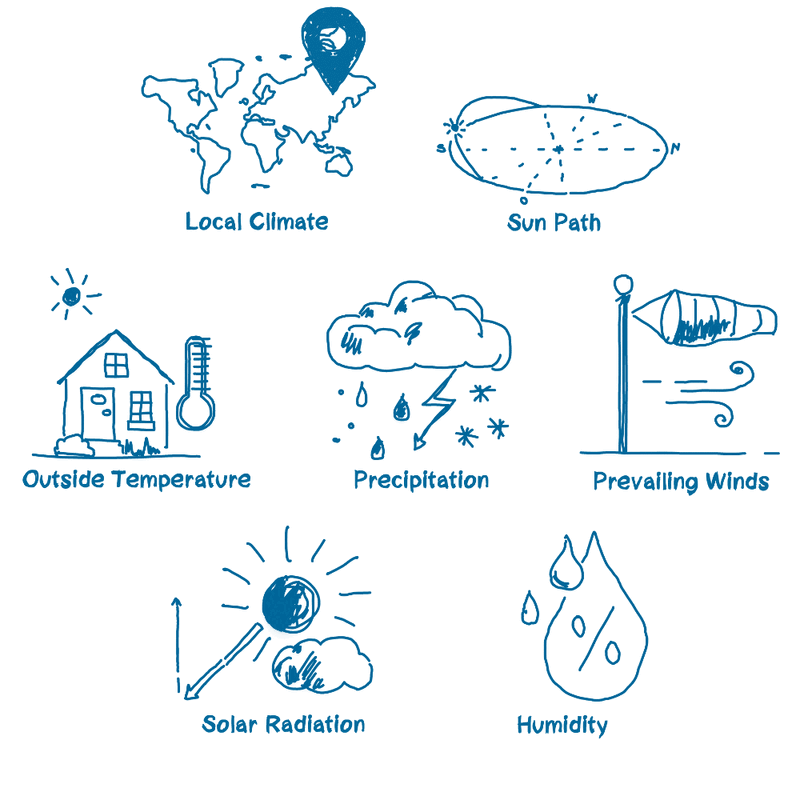

Defining the Boundary Condition
The existing buildings, infrastructure, green spaces, and water bodies create boundary conditions that shape the potential of the location. To supply renewable energy, we research the availability and future resilience of possible resources compared to the building’s needs and potential costs.
Climate protection (aka climate change mitigation) is the top priority in our projects. That is why we always consider the carbon footprint of the construction project holistically and strategically.

Development of the Concept
For us, this is the core of climate engineering. Based on the site analysis and boundary conditions we develop a sustainable building and energy concept that protects the environment and does not drive climate change. Whether it is a single building, an entire neighborhood, or an outdoor area; a new building or an existing one; we always start by examining the potential of passive measures.
Architecture and Urban Form


Stacking
Stacking refers to the construction process of adding additional floors to an existing building. This contributes to climate protection by reducing land consumption, as existing buildings are utilized rather than new land being developed. Vertical extension avoids the demolition of old buildings, consumes fewer resources and energy than new construction, since material use and transport are reduced, which significantly saves carbon emissions. Additional energy retrofits and the use of efficient technologies improve the energy efficiency of existing buildings.


Preservation
Preservation of existing stock refers to the practice of maintaining and renovating existing buildings rather than demolishing and rebuilding them. This approach conserves resources, as fewer new building materials need to be produced, large amounts of waste are avoided, and demolition is not required. This helps to reduce carbon emissions.


Massing
Massing refers to the space of a building defined by its outer dimensions (length, width, height). Volume is critical for calculating the spatial offerings and energy balance of a building. A conscious handling of volume in construction supports climate protection, as efficiently designed buildings achieve lower energy consumption. A compact, well-insulated volume results in minimal heat loss, and optimal use of daylight and air circulation reduces the need for artificial lighting and heating.


Orientation
Orientation in architecture describes a building's alignment with respect to cardinal directions, especially the sun. Thoughtful orientation reduces energy consumption: South-facing orientations (in the Northern Hemisphere) make optimal use of sunlight during winter to save heating energy. Passive use of solar energy decreases the need for heating. Targeted orientation can also protect against overheating, resulting in reduced cooling needs and lower carbon emissions. Orientation affects the active use of areas for photovoltaics and impacts urban climate through wind flows.


Program
Program refers to the division and utilization of areas within a building to fulfill specific functions. A well-thought-out space program allows for efficient use of available space, reduces energy consumption through compact and functional design, and minimizes unnecessary areas. This reduces heating and cooling requirements and thus energy consumption, ultimately lowering carbon emissions. An optimized space program supports climate protection by conserving resources and increasing energy efficiency. Where flexible space programs are needed, the (climate) technology is designed to be minimally impacted in case of renovations.
Passive Measures


Green Roofs
Green roofs provide roofs with a layer of vegetation consisting of drought-resistant, adaptable, low-maintenance plants. They improve air quality, sequester CO₂, and enhance biodiversity. Through evaporative cooling, they mitigate the urban heat island effect. By storing rainwater, they alleviate the burden on wastewater systems. Additionally, they improve a building's energy efficiency by serving as natural insulation.


Building Envelope Also Preservation Focused
The building envelope refers to the outer boundaries of a building that separate the interior spaces from the outside environment. This includes walls, roofs, windows, doors, and foundation areas. In terms of energy efficiency, the building envelope plays a crucial role, as it significantly influences heat losses and gains between the interior and the outdoors, as well as the comfort of the occupants inside. When designing the building envelope, costs and benefits must be balanced while considering ecological aspects.
The building envelope shapes the aesthetics of a structure and is linked to a variety of tasks and elements like thermal insulation, heat storage, airtightness, sound insulation, windows, and shading. Renewable energy technologies can also be integrated into the design of facades or roofs.
The building envelope is a primary concern in the maintenance or (energy) retrofitting of historically protected buildings. To preserve cultural heritage while considering modern requirements, solutions are needed that improve thermal protection and adhere to legal frameworks, without altering the building’s form or jeopardizing its integrity.


Green Facades
Green facades refer to the greening of building exterior walls using various plant species. Climbing plants, planters, or specialized systems offer a variety of ecological, social, and aesthetic benefits. Green facades play a significant role in urban planning and architecture.


Night Flush
Night flushing is a method of natural ventilation for buildings. Cool outside air during nighttime flushes out warm indoor air, cooling the building. By strategically opening windows, doors, or specialized ventilation systems, the need for active cooling systems during the day can be reduced or avoided.


Natural Ventilation
Natural ventilation is the air exchange in spaces through natural processes such as wind and temperature differences.


Solar Shading
Solar shading reduces direct sunlight entering indoor spaces. Blinds, shades, or specially coated glass decrease the amount of heat coming through windows into the interior. This results in a less demand for air conditioning and consequently lower energy consumption. Effective sun shading allows for the optimal use of natural light without overheating spaces.


Thermal Mass
Thermal mass refers to a material's ability to store heat and release it over time. Materials with high heat capacity, such as concrete or brick, absorb heat during the day and release it at night or during cooler temperatures. When sufficient thermal mass is present, its properties should be utilized to keep the indoor climate comfortable and stable.


Glazing Fraction
The glazing fraction is a crucial factor in planning energy-efficient buildings. An optimal glazing ratio should be determined based on the location, climate, and usage of the building to maximize comfort while minimizing energy costs. Windows with good insulation and sun shading ensure daylight availability and energy efficiency.
Active Measures


Wastewater Heat Recovery
Wastewater heat recovery is the use of thermal energy contained in wastewater flows. It arises from human water use activities such as showering, cooking, washing, and energy used within buildings. Wastewater heat can be harnessed as a renewable energy source through heat recovery systems.


Waste Heat Recovery
Waste heat recovery refers to the use of heat produced during various processes that is no longer useful for its original purpose. Regardless of whether it comes from systems, appliances, individuals, or other sources, instead of releasing this thermal energy into the environment, it can be repurposed for heating or hot water supply.


Batteries
Batteries allow for the temporary retention of excess energy produced from renewable sources, for instance, generated on sunny days, to be used later. This reduces dependence on external energy sources and lowers energy costs. The most commonly used energy storage systems today are rechargeable lithium-ion batteries, characterized by high energy density, long lifespan, and good charge efficiency. - Some concepts utilize seasonally "surplus" electrical energy to produce hydrogen, which can then be stored and converted back into electricity when needed in a fuel cell system.


Thermally Activated Slab
Thermally activated slab utilizes the thermal mass of building components to regulate a building's heating needs and improve energy efficiency. Components like ceilings, walls, or floors are equipped with a system of pipes and actively used for heat absorption, storage, and distribution. TWater circulating through embedded pipes is heated or cooled to adjust the temperature of the slab, whose large thermal mass can release or absorb heat to spaces as needed. . Component activation is comfortable, smoothing out temperature fluctuations and contributing to a stable and pleasant indoor climate.


Ice Storage
Ice storage is an effective thermal energy storage system that utilizes the phase change of water to ice and vice versa. It serves both to cool and heat buildings and works with a heat pump that extracts latent heat from the water. During cooler months, the heat pump extracts thermal energy from the stored water, creating ice. At higher ambient temperatures, heat is reintroduced into the storage, and the ice melts. Ice storage systems offer high energy density compared to traditional buffer tanks that do not involve phase change.


Increased Air Velocity
Increased air movement refers to enhanced circulation of air within a room or building. Various factors determine what is referred to as thermal comfort, including temperature, relative humidity, air velocity, and radiant heat. Increased air movement lowers the perceived temperature, making it an energy-efficient means of maintaining a comfortable indoor climate, especially in warm environments.


Building-Integrated Photovoltaics / PV
PV is a technology for converting light into electrical energy using photovoltaic cells made from semiconductor materials that generate electricity when they absorb sunlight. Multiple cells are combined into solar modules, and multiple modules are needed for a system that supplies power to a building or feeds into the power grid. In buildings, PV modules are best placed on roofs oriented towards the sun.
Building-integrated photovoltaics (BIPV) refers to the integration of photovoltaic systems into the building envelope, such as roofing tiles, facades, or windows. This technology allows for the generation of solar energy directly at the building while maintaining the functionality of the building element (e.g., weather protection). BIPV enhances the energy efficiency of buildings and promotes sustainable construction.


Geothermal
Geothermal involves the use of Earth's heat for energy production or heating (and cooling).


Solar Thermal
Solar thermal captures solar energy for heating purposes, primarily for space heating and hot water.


Wind Energy
Wind energy is the conversion of wind power into electrical energy through wind turbines.
Open Space


Albedo
Albedo is the reflectiveness of a surface with regards to sunlight. A surface with a high albedo reflects most of the solar energy while absorbing little, and remains cooler than a material with low albedo would.


Trees
Trees are natural shade providers, cooling the environment, improving air quality, enhancing biodiversity, and increasing quality of life, particularly in urban areas.


Increasing Permeability
Replacing materials such as asphalt, concrete, or paving with permeable equivalents or removing them entirely allows rainwater to be absorbed into the soil. In combination with vegetation, this helps to restore the soil’s natural functions, such as water retention and temperature regulation, while reducing stormwater runoff.


Rewilding
Rewilding restores agricultural or industrial sites and bodies of water to a near-natural state, promoting biodiversity, climate protection, erosion control, and water retention.


Access to Water
Access to water is crucial for vibrant, sustainable, and resilient cities; water sources enhance quality of life, improves microclimates, provide buffers during heavy rain and heat waves, and promotes biodiversity.
The goal is to develop a strategy with a low ecological footprint that creates a high quality indoor (or outdoor) environment for users. Passive measures reduce winter heat loss and summer heat gains without using additional energy. They can be implemented through orientation, form, facade design, and choice of materials; they aim for sun protection, natural ventilation, use of thermal mass, etc. We support the design process with simulations that predict the conditions hour by hour and show if and when active measures are necessary.
We study different possibilities to see how the desired level of comfort can be ensured with as little technical effort and energy consumption as possible, e.g. “What is enough is never too little” (Seneca). We did not invent sufficiency, but it always a guiding star for us.
Through the holistic energy concept, we not only reduce carbon emissions to mitigate climate change, we also always aim for increased resilience for future climate adaptation. This creates valuable synergies for the future.
Energy efficiency and the choice of materials help to keep CO2 emissions low. Emissions that arise during the life cycle of a construction project can be offset by climate-positive buildings and neighborhoods. Using local resources such as sun, wind, geothermal, or wastewater heat can generate more renewable energy than the operation needs.
What’s key is using the context of the construction project to create connections and synergies. Often a single building cannot manage to be CO2-neutral in operation, but can achieve climate-neutral operation in conjunction with others. What is waste heat for one company, for example, can serve as a heat source for others and can even be stored. Our holistic concepts for districts and cities aim to combine climate mitigation and adaptation, i.e. sustainability and functionality of the buildings even in the climate of the future.
Good outdoor comfort is essential for a livable city; an improved urban climate also reduces cooling required for buildings. We use simulations to demonstrate how building or planting affects the ventilation of an area, or how the design influences the microclimate. Trees don’t just create a pleasant outdoor environment - they can intentionally provide shade in the summer, but after losing their leaves, the winter sun can warms a plaza or shine into a building. The same applies to greening of building facades. Other aspects of this 'blue-green infrastructure' are important, such as: Do we increase porosity of the ground? Is there a green roof? Is gardening possible on the roof, underneath a PV system? Is grey water collected and used? Can we reduce water requirements in this way? Can heavy rain be stored locally?
Climate-friendly construction with sustainability viewed holistically means: climate protection now and buildings that will also function in the future, or Protect and Adapt for short.


