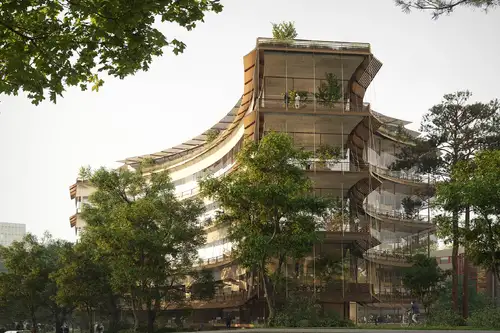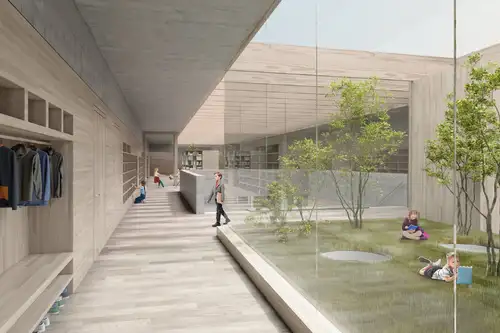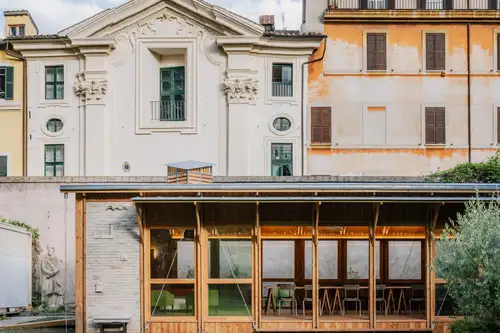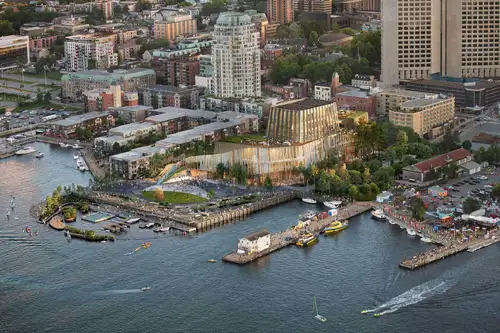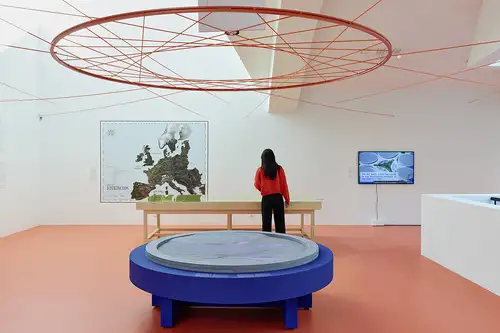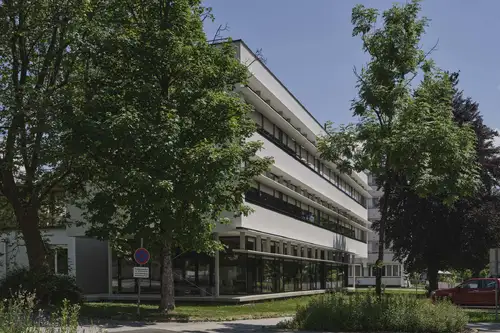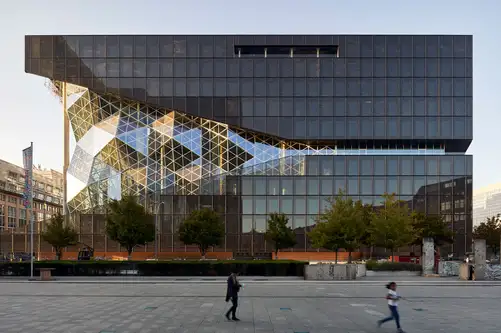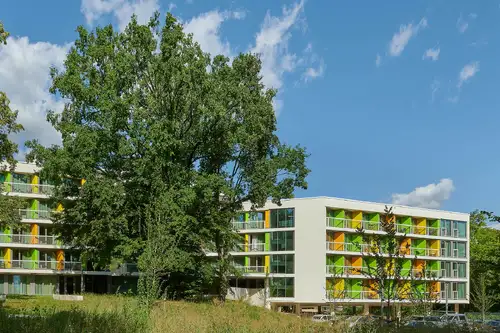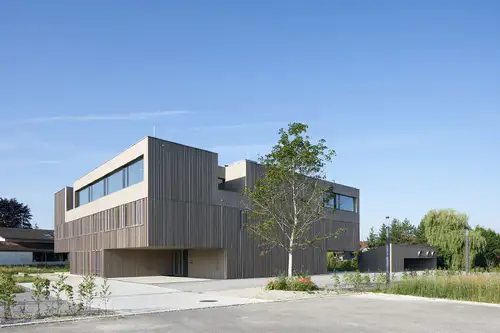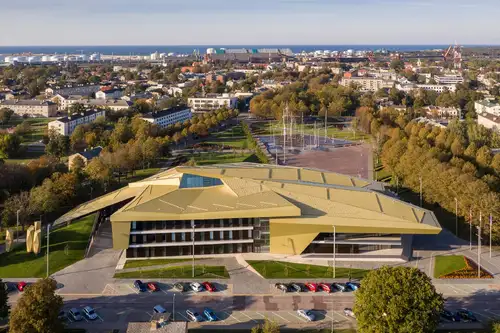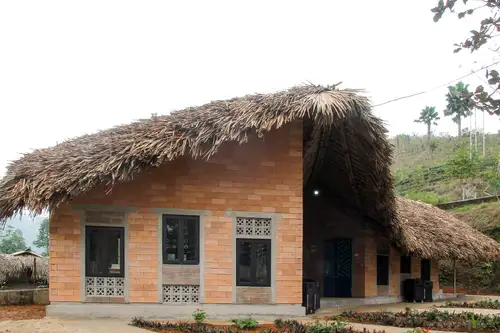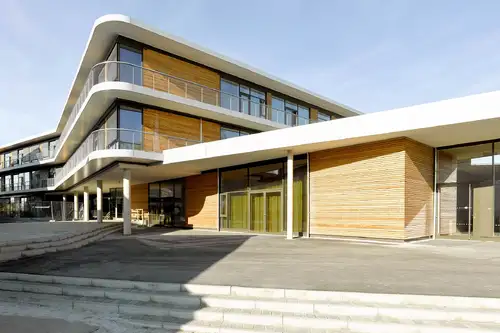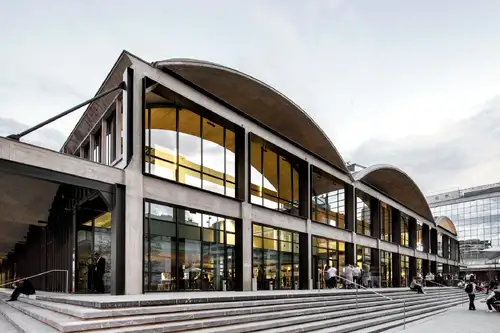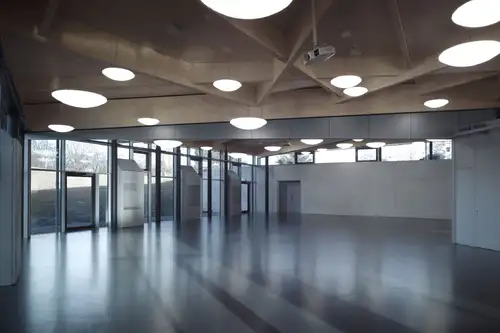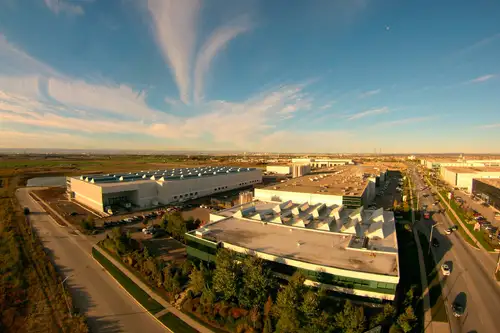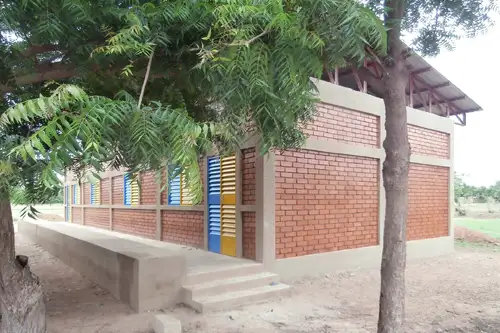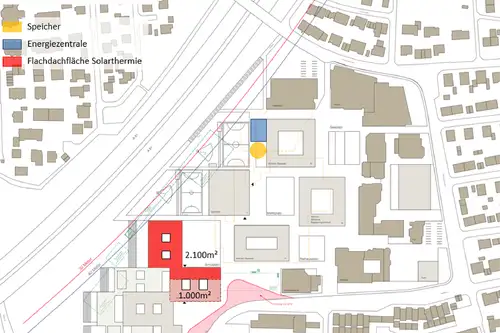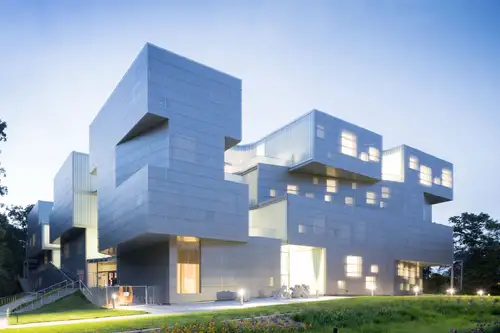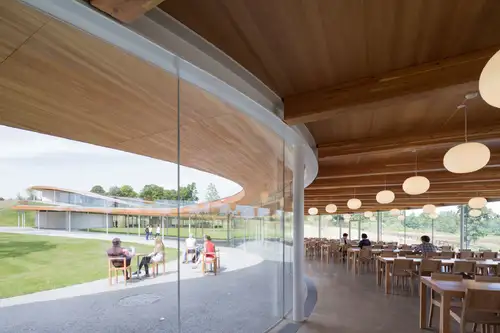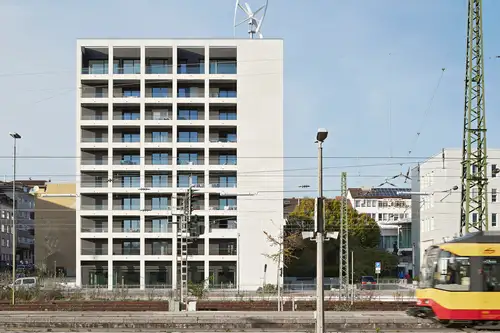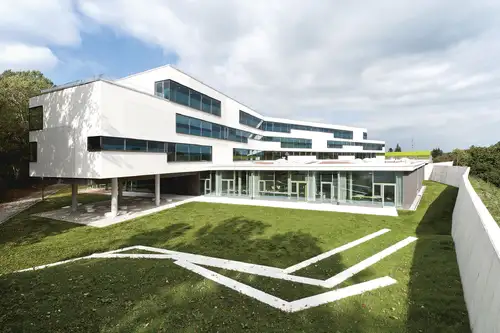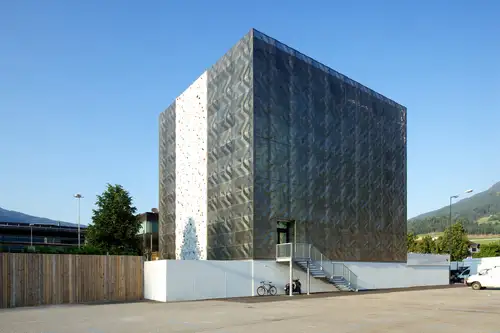KlimaEngineering is climate-responsive design and takes advantage of the specific local climate and surroundings to maximize user comfort and passive strategies.
KlimaEngineering
The attempt of an explanation
In the 1980s and 90s, young people in Germany were tying themselves to train tracks to protest the expansion of the nuclear power program. Meanwhile, a group of young engineers driven to find alternative solutions was working at the Institute of Thermodynamics and Thermal Engineering in Stuttgart to design, build and test solar energy projects. Using TRNSYS (a dynamic thermal modelling software) as a design tool, they were driven to show that sustainable solutions and high quality lifestyles were possible without nuclear energy.
Because they were experts in simulating complicated energy systems, they were approached by the city of Stuttgart to assist in the masterplan of a sustainable residential neighborhood. What they proposed astounded the design team. Using combinations of passive and active solar solutions, and playing with the architecture, they created solutions that were innovative, low-energy and low-tech, such as winter gardens for collecting heat and dampening noise. Indeed, they were driven to create these solutions by their desire to eliminate the demand for nuclear power and to promote the feasibility of renewable energy sources.
While consulting on this project, they realized that these concepts required interaction between climate, architecture, and technical systems, and that no German companies were offering these kinds of solutions. As their work followed no conventional consulting engineering discipline, they created their own name for their discipline: KlimaEngineering.
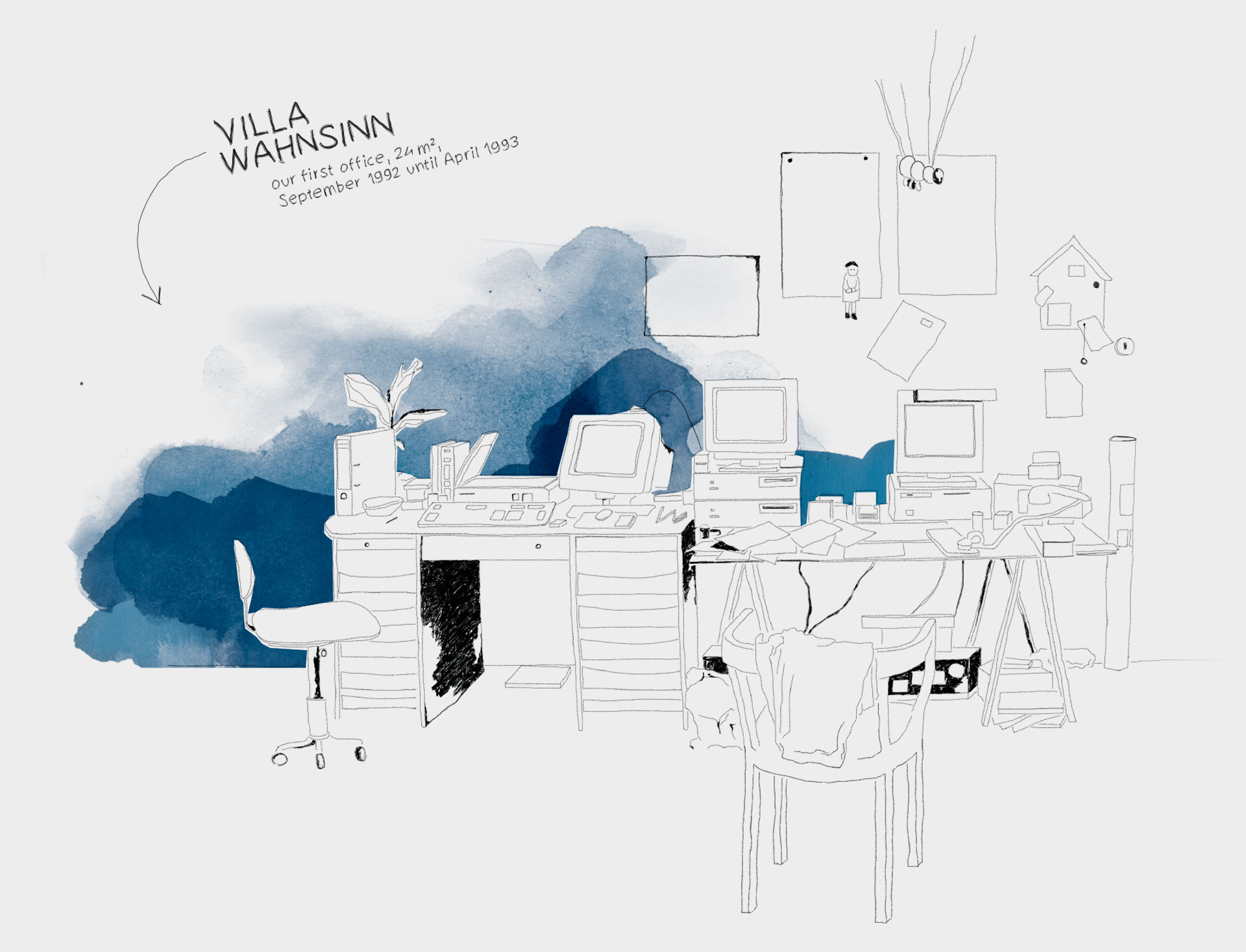
In 1992, Transsolar KlimaEngineering was founded by Thomas Lechner, Matthias Schuler and Peter Voit in Stuttgart. Three pillars to the practice were, and still are: To follow an integrated design process, knowing that this process leads to the most successful solutions; to constantly question assumptions and conventions, knowing that building performance can always be improved; to substantiate our design concepts with sound technical analysis. We started off believing that a successful, sustainable building included not only a low energy footprint, but also high user comfort.
By working collaboratively with clients, architects, mechanical engineers, and other consultants from the earliest stages of the building design process, we consider each step from the standpoint of fundamental thermodynamics and physics. This generates a solution in which local conditions, form, material, and mechanical systems are integrated components of a well-orchestrated climate control system which reduces operating costs while increasing occupant comfort. Our work considers more than energy conservation based upon optimizing thermal properties of the building envelope and efficiency of technical equipment.
We seek a more holistic design recognizing the interdependence of factors affecting comfort. We address air temperature, natural ventilation as well as air quality, acoustics, daylight, material and the well-being of people – the human scale.
As we continue to evolve, we look to deepen our knowledge of conventional buildings, but also outdoor environments and master plans. We persist as our own think tank, but love engaging with others who can also be creative, critical and considerate. Most importantly, we are still driven by our passion to create a better world and to do more with our precious and scarce resources. In other words, we continue to practice KlimaEngineering on an expanded range of projects by providing thoughtful, integrated solutions for built environments.
Just a note: The anti-nuclear power demonstration in Germany led to wide public discussions about the safety of nuclear power, but also about the alternative path and has driven innovation, research and development. As a result the nuclear phase-out ended in Germany in 2023.
