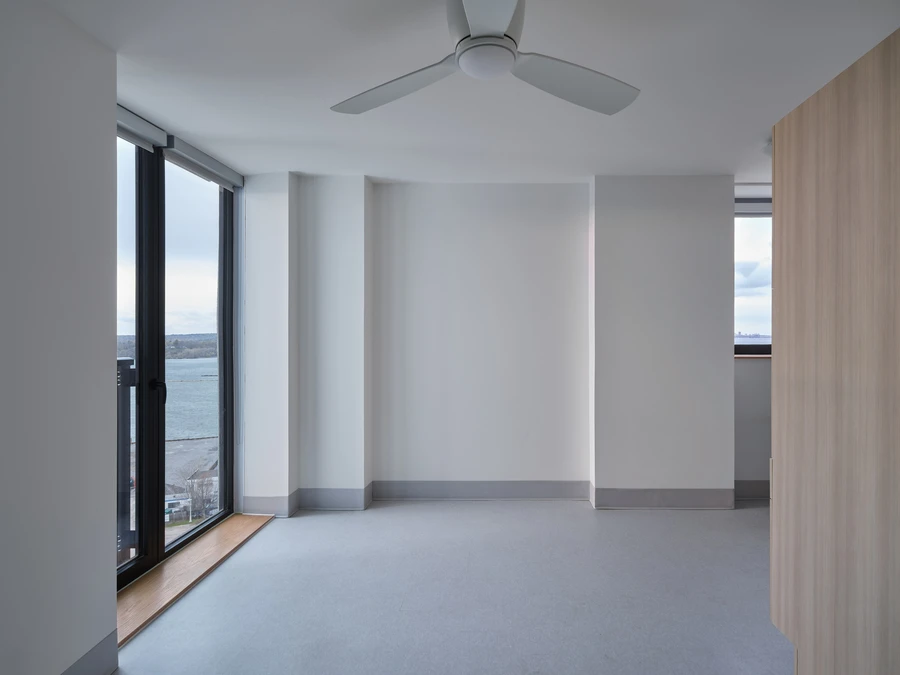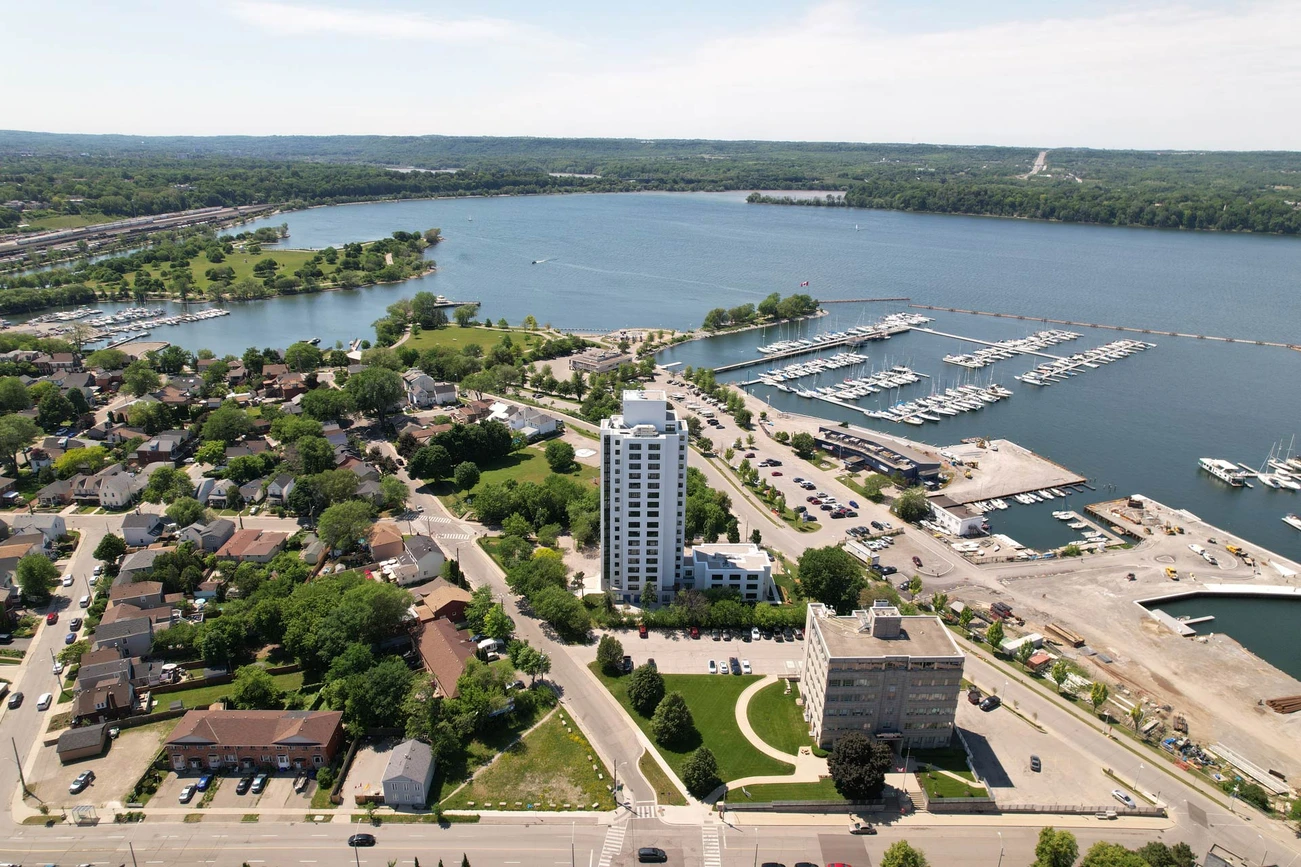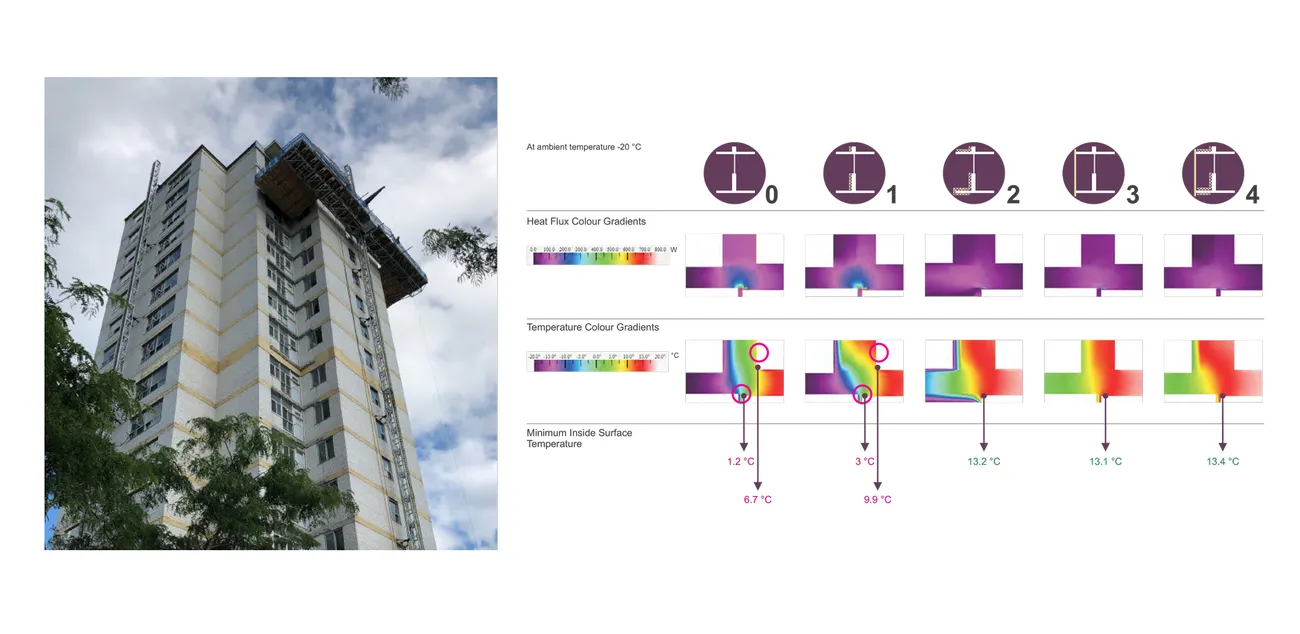EnerPHit Ken Soble Tower, Hamilton, ON, Canada
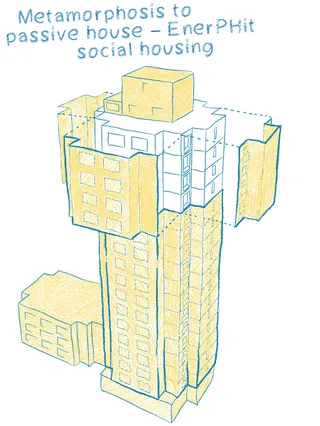
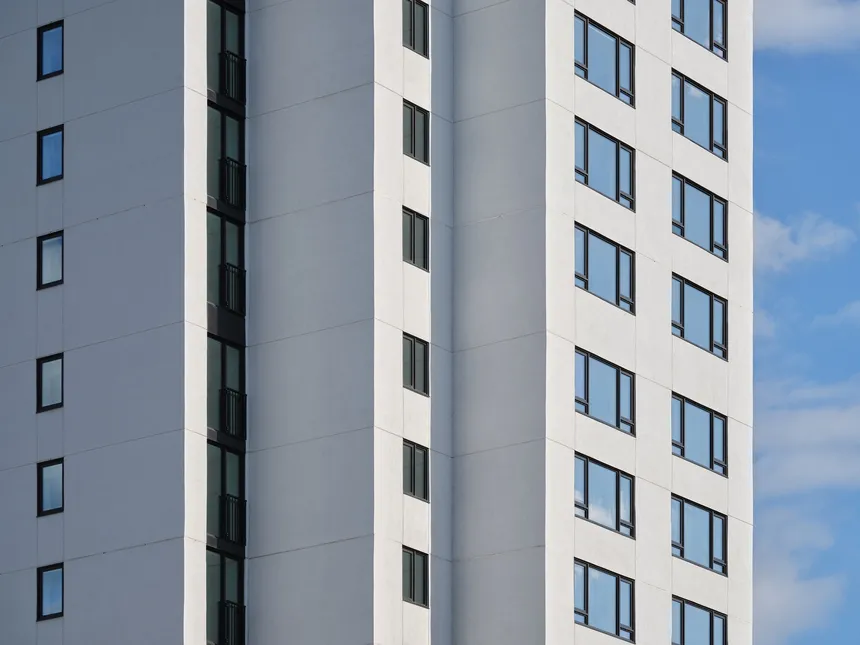
Demolition and new construction or retrofit? In this project, JMV Consulting addressed this question and led the sustainability and Passive House design and launched a surprisingly advantageous concept for redevelopment. Without additional costs, the project creates sustainable comfortable living space for people who urgently need it with a smaller ecological footprint. The project is a model for industry-wide, ultra-low energy retrofits required to bring thousands of apartments across Canada up to contemporary standards. Transsolar has supported the design validating the concept with thermal simulation and experience from projects in Europe.
Built in 1967, Ken Soble Tower is the oldest high-rise in CityHousing Hamilton's portfolio and has been in disrepair for several years. After considering options such as sale, conversion and redevelopment, CityHousing decided to retrofit the building, making significant improvements for less than the cost of a new code minimum construction while have a much smaller embodied carbon footprint. One of the first such retrofit projects in North America, the 18-story Ken Soble Tower will be one of the largest EnerPHit-certified projects in the world, an established standard for retrofitting older buildings with Passive House components.
The building provides residents thermal comfort in all seasons and control over their spaces even during extreme climate events in the future. 146 housing units for seniors were modernized yet remain affordable. Common areas and outdoor spaces were redesigned, and barrier-free living was implemented. External mineral wool insulation was added after taking off the balconies to create a thermal bridge free “sweater” for the building. The hygienic air is cooled but the ventilation system is not designed to fully cool the building down with supply air. The occupants can ‘boost’ their airflow to get more cooling on peak days. Installed ceiling fans expand the comfort range and windows are operable for nighttime flushing and to be used in shoulder seasons. The windows are equipped with internal low-emissivity blinds to reduce solar gains and improve comfort inside. The windows are located above balustrade height so they can be fully opened, which is uncommon in Canada. The ventilation was improved by providing insulated ducting to every room. Before the retrofit, air was supplied to the central corridors and was expected to make its way under the entry doors into each suite. Green House Gas emissions are reduced by 94% through elimination of gas for all but domestic hot water.
The building provides passive resilience to extreme conditions: If active systems fail, the building stays warm for up to two days in winter. That compares to just two hours in a typical building. And it withstands dangerous heat levels in summer for up to four days; a conventional building overheats after only half a day .
There is a collaboration with the University of Toronto to set up health, well being, comfort, and energy measures to understand how this building performs compared to other buildings in the client’s portfolio.
The architects ERA did not hesitate to travel to Germany to take a close look at the project at Gueterstrasse 30 in Pforzheim. Its proven successful transformation convinced them that the tower in Hamilton would be similarly feasible.
2023 SABMag Canadian Green Building Awards Winner: Existing Building Upgrade Award
2022 Federation of Canadian Municipalities Sustainable Community Award / Affordable Housing Retrofit
2022 CAGBC Award winner: Green Building Excellence, Deep Carbon Retrofit
2022 EIFS Council of Canada (ECC) Architectural Design Award Grand Prize
2022 Toronto Construction Association (TCA) Best of Best Awards: Project Achievement
2021 Hamilton Urban Design Awards Civic Achievement
