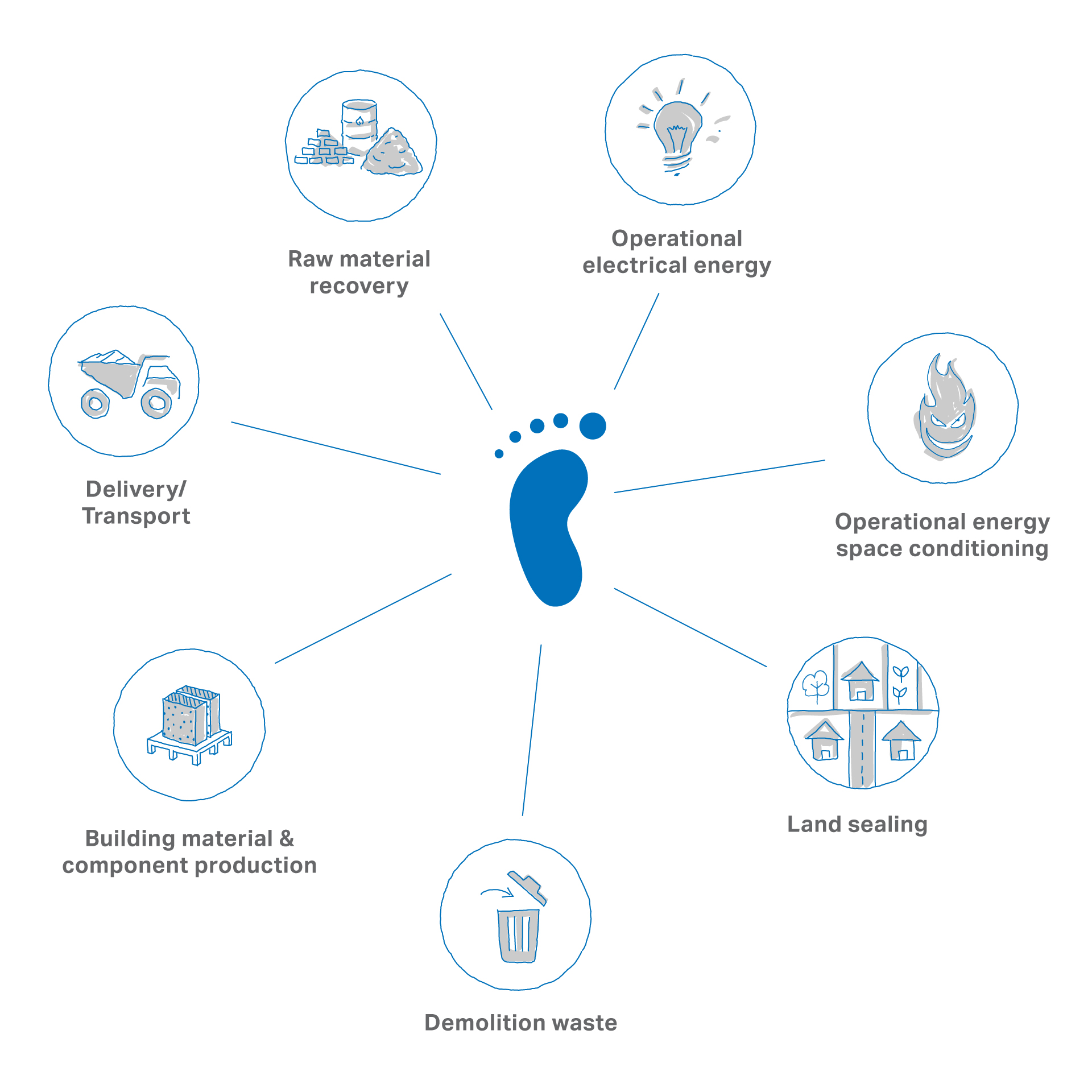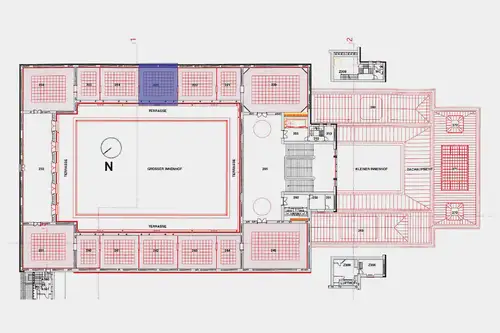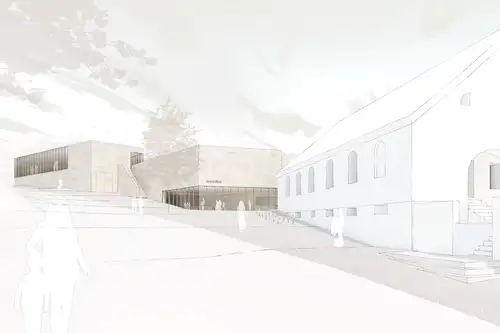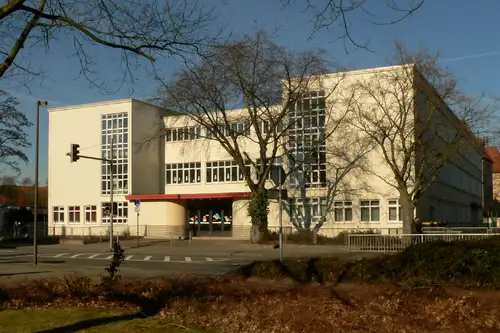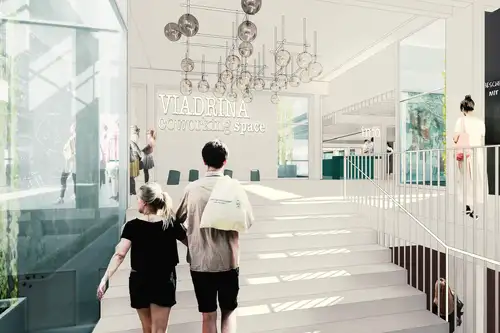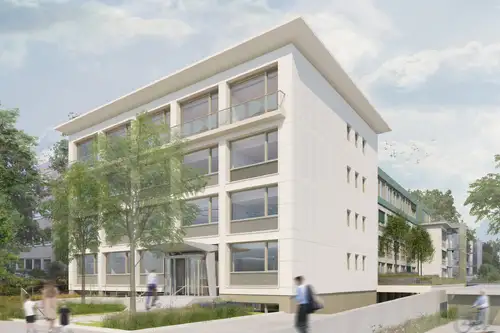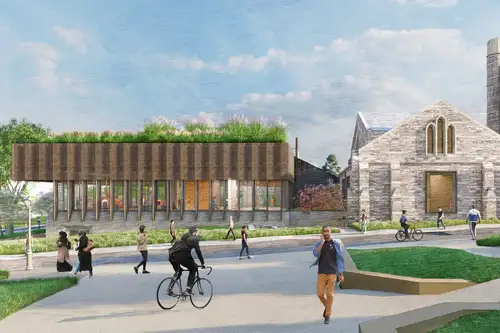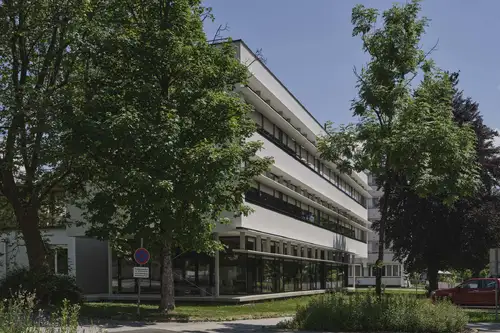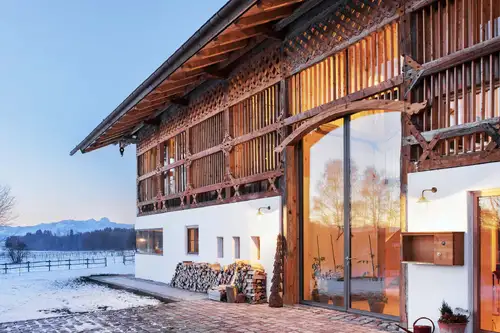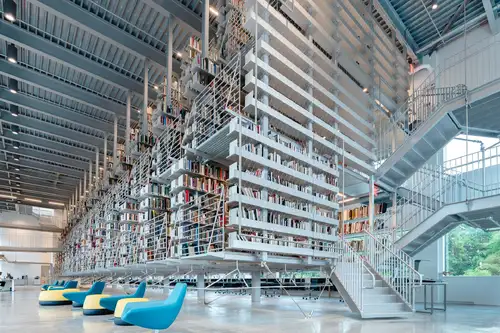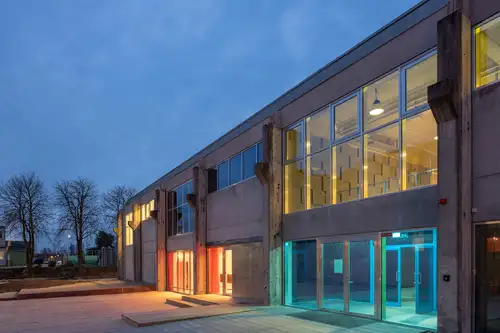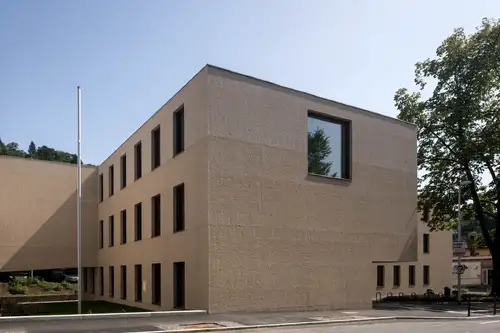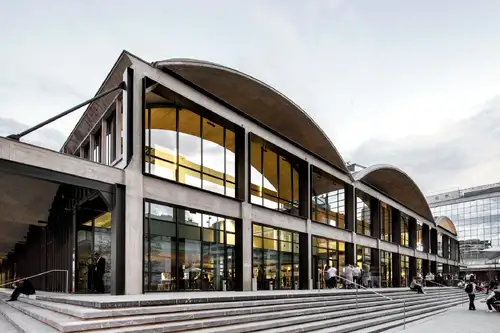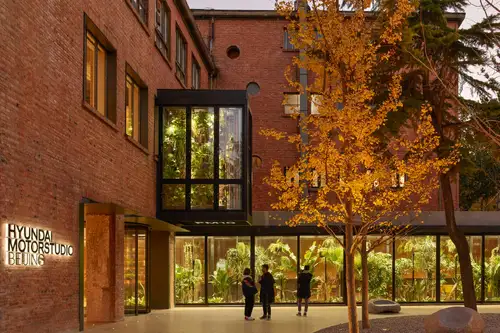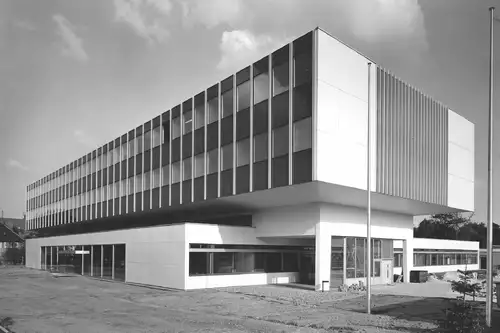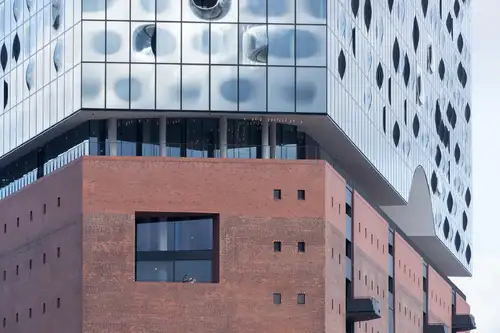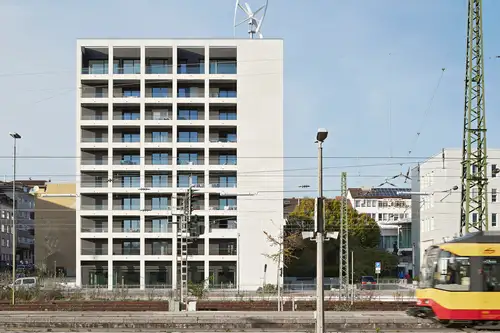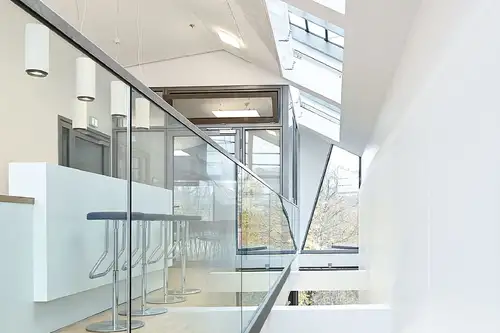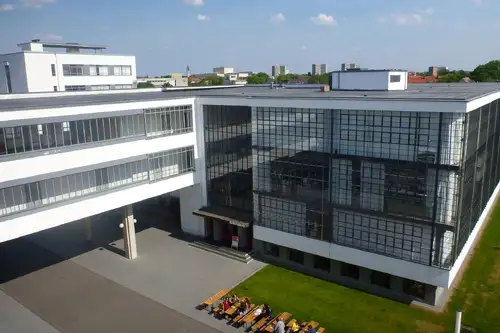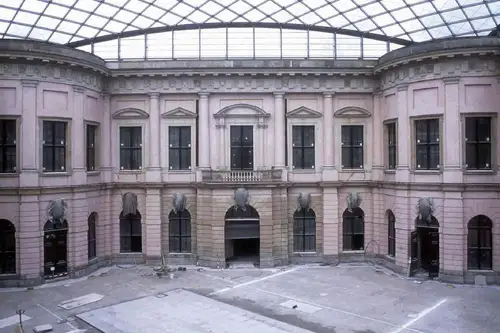RE-USE!
RE-USE means preserving building structures to minimize the environmental footprint
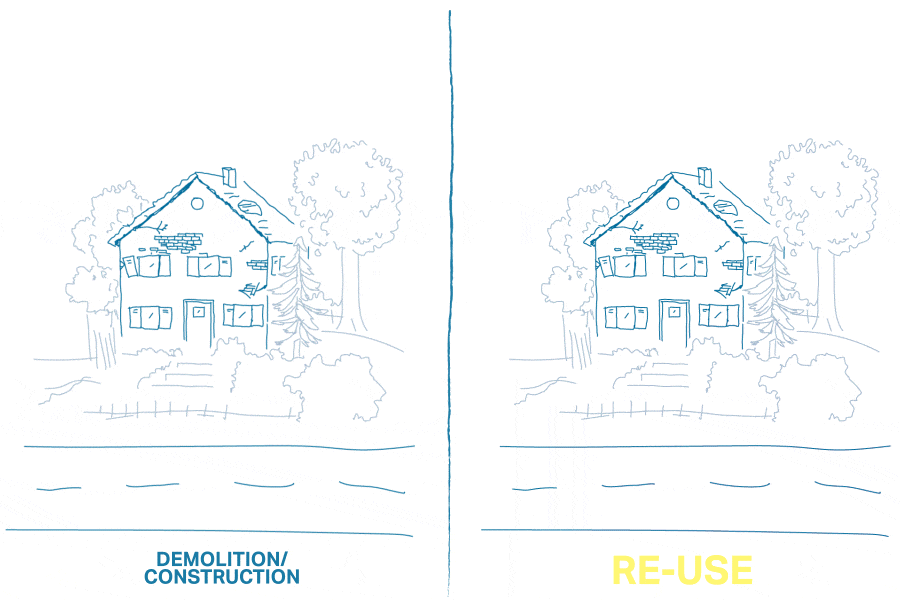
In terms of climate change, the building sector is "the elephant in the room." To effectively address global warming, we need to tackle a major challenge - retrofitting the existing building stock as much as possible. This goes beyond energy efficiency, as the environmental footprint of building construction also has an enormous part to play. In Germany, for example, construction waste alone is responsible for 50% of all waste volume.
In the case of a new construction, the proportion of emissions from embodied carbon is so high, particularly due to the new building structure, that compensation to achieve climate neutrality can often only be made at great expense. However, given the current climate change situation, it is better to avoid releasing CO2 rather than trying to compensate for emissions that have already occurred.
It is therefore a matter of preserving building structures and creating attractive solutions for building renovation. This is especially true for existing buildings that are not currently protected by law. In Germany, these are typically buildings from the post-war era.
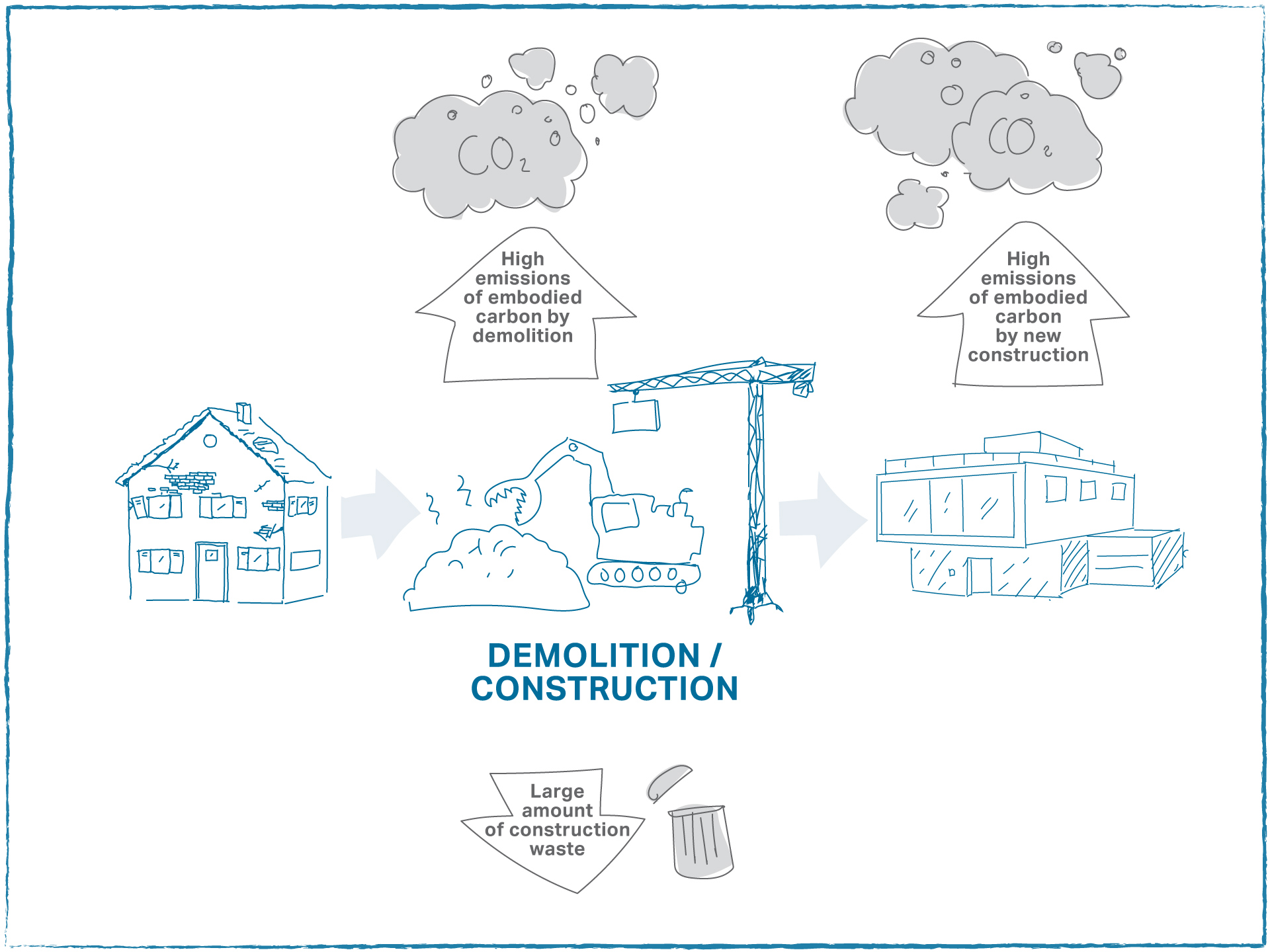
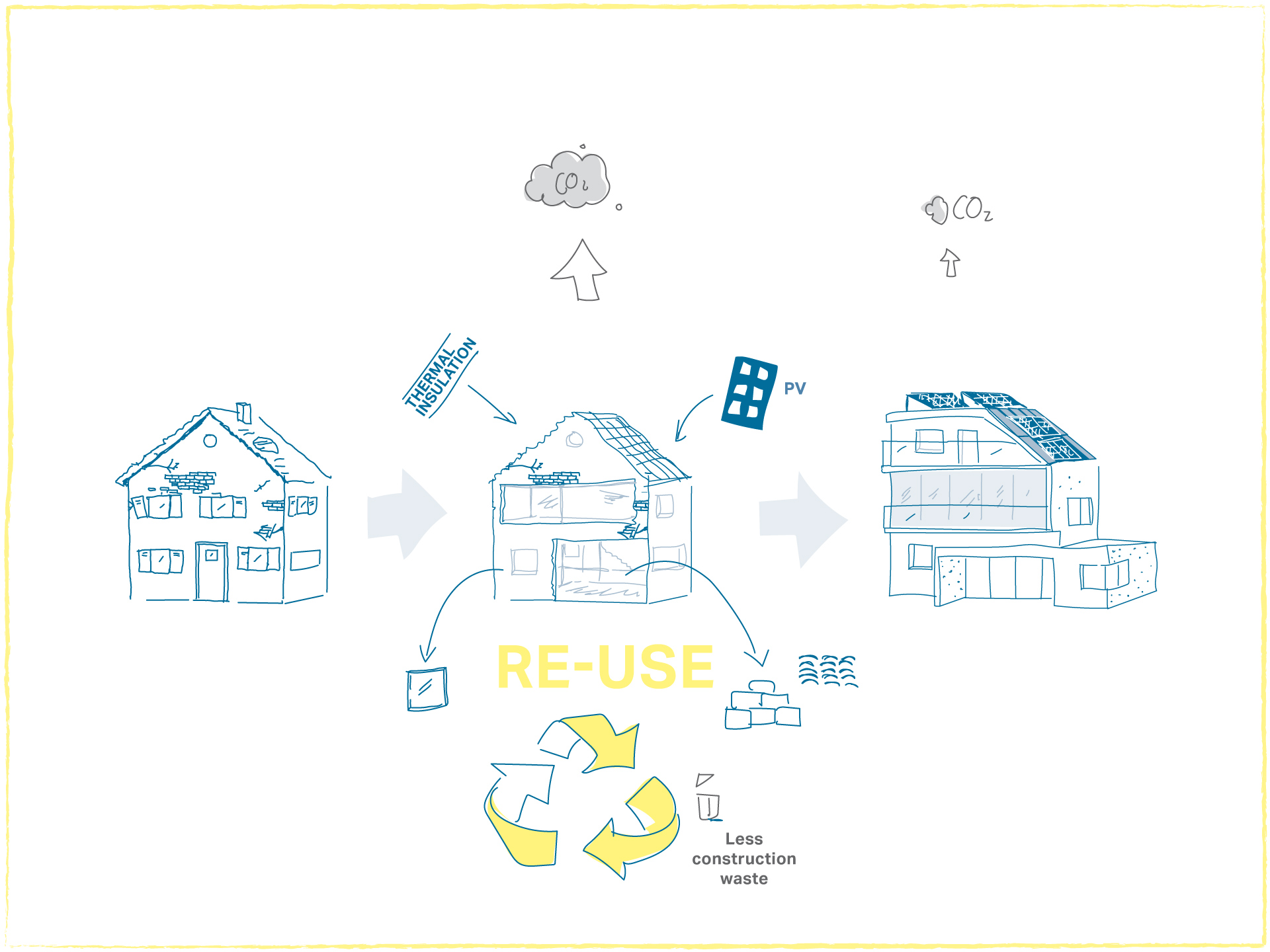
Don't touch - What does not necessarily need to be replaced should remain.
Energy refurbishment
In addition to the 19 million existing residential buildings in Germany, there are 2.7 million non-residential buildings, often without meaningful thermal insulation or data on their energy efficiency. Often, even the owners don’t have an accurate picture of actual energy consumption. With a current renovation rate of about 1% per year, the transformation to a climate-neutral future is happening far too slowly. To achieve climate protection goals in time, efforts must be significantly increased. Refurbishments generate added value in several ways: for the building owner through future-proofing real estate, for the users through greater comfort and lower energy costs, and for the environment through the reduction of emissions.
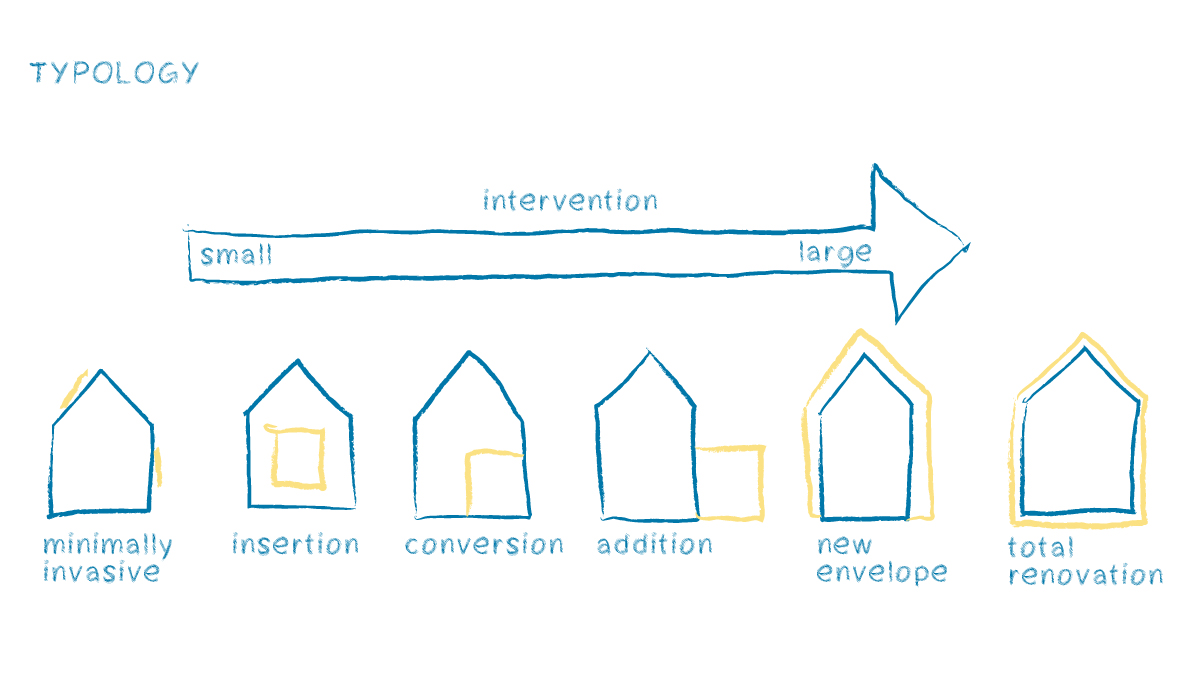
First, a detailed analysis of the existing building is required. The physical properties of the building and the condition of the technical equipment should be recorded, interior conditions measured, and users surveyed. An analysis of the results should show the causes of discomfort or energy losses and form the basis for our calculations. In this way, precise assessments of individual renovation measures can be made (e.g. energy savings, costs, increase in comfort). Each existing building is unique and should be looked at individually. There are no universal answers so any renovation concept should be uniquely crafted for the existing building and the project’s objectives and requirements.
Modification of the original building can be carried out selectively, for example, if there are design requirements for the protection of historical monuments. In this case, problematic parts of the building are upgraded in a minimally invasive way. Measures can be directed at particular problem areas like windows with insufficient air tightness or thermal bridges that lead to high energy consumption and low comfort. The original character of a building can also be preserved when installing new equipment, converting it to other uses, or combined with a low-emission energy supply and contemporary ventilation strategies. Additions or extensions can be made to gain space where needed, thus enhancing the existing building. An envelope, i.e. a new front facade, allows an existing building to upgrade its appearance as well as the functionality of the envelope while preserving the existing interior space. In this way, modern thermal insulation, sun protection measures and ventilation elements, such as decentralized technical components, can be integrated without affecting the interior of the building. During a complete renovation, the building can be completely changed while retaining the original structure and at the same time be brought up to the performance level of a new building. When considering new construction or renovation, life cycle assessment (LCA) can help guide decisions. For example, by preserving load-bearing structures, a significant amount of existing concrete can remain. This saves large amounts of CO2 emissions from cement production and avoids transportation to the construction site. An optimized building envelope allows for an increased comfort and reduces the energy demand for heating or cooling. Electrifying heating and cooling systems minimizes CO2 emissions associated with building conditioning as grids incorporate more and more renewable generation. Local energy generation directly at the building replaces the purchase of emissions-intensive energy, e.g. from the conventional power grid. A combination of targeted measures enables sustainable operation and resource conservation. This applies both to the development of new buildings and to the construction of existing ones.
Ecological footprint
The sum of harmful effects on the environment is also called the ecological footprint. In the case of buildings, this includes not only the CO2 emissions from energy consumption during use, but also the emissions from embodied carbon in the construction and demolition of the structure. Construction consumes finite raw materials such as sand and natural stone, entails waste, which all too often ends up in landfills, and often occurs on previously unbuilt land, covering soil with impermeable surfaces.
