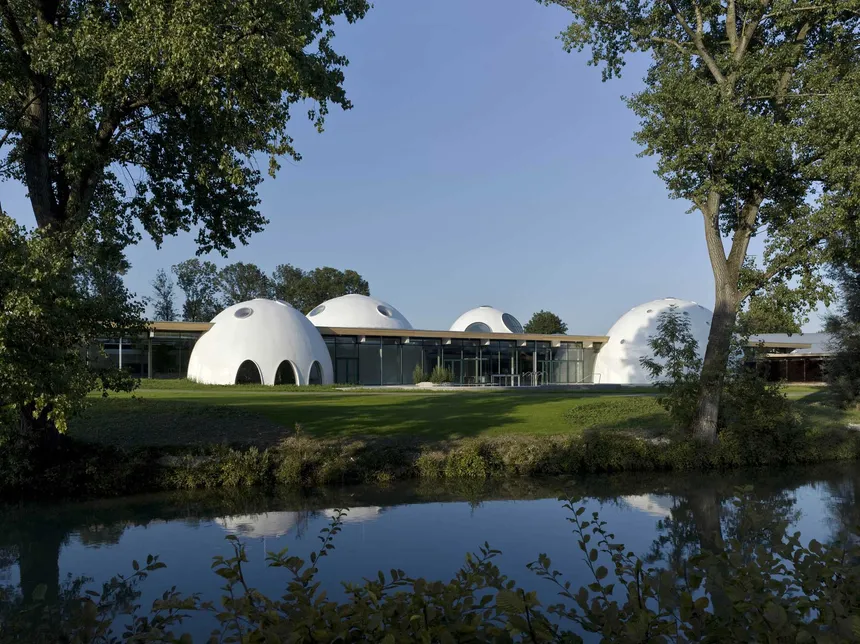Thermal Bath Bad Aibling, Bad Aibling, Germany

The Bad Aibling Spa consists of individual domes which house different spa themes (swimming pool, sauna, Hamam, etc) placed within a winter garden. The winter garden serves as circulation and relaxation zones, and is mainly south-oriented to maximize solar gains during winter and to allow views to the surrounding landscape through the fully glazed facade. The overhang cuts solar gains during the summer months as the sun position rises higher in the sky.
The climate control system uses the spatial separation of the hall, which houses the domes as well as the main entrance area, the restaurant and the lounge areas. The target was to set an optimum, individual indoor climate inside each dome as well as inside the hall while reducing the energy consumption during operation. The evaluations revealed that this goal can be achieved by relocating the water areas - and thus the source of moisture - inside the domes and combining it with air supply into the hall and exhaust air inside the domes. As a result the inside of the domes is warm and humid – a typical pool climate – whereas the hall is cooler and more arid. In summertime the hybrid ventilation concept allows an exclusively natural ventilation without overheating the spa areas.
The optimization of the daylight situation during the planning process led to the alteration of an originally planned fully glazed roof to a glazing share of only 15%. Both the hall and the areas below the domes still receive a high-quality natural illumination and are decidedly supplied with direct light. Individual lighting concepts underline the individual character of each dome. As a result, the Therme Bad Aibling emerged as a spa with differentiated quality of light and different daylight scenarios.
2010 European Health & Spa Award - Best Thermal Resort
2009 Green Good Design Award, Architecture
2008 EWA (European Water Association) Professional Award