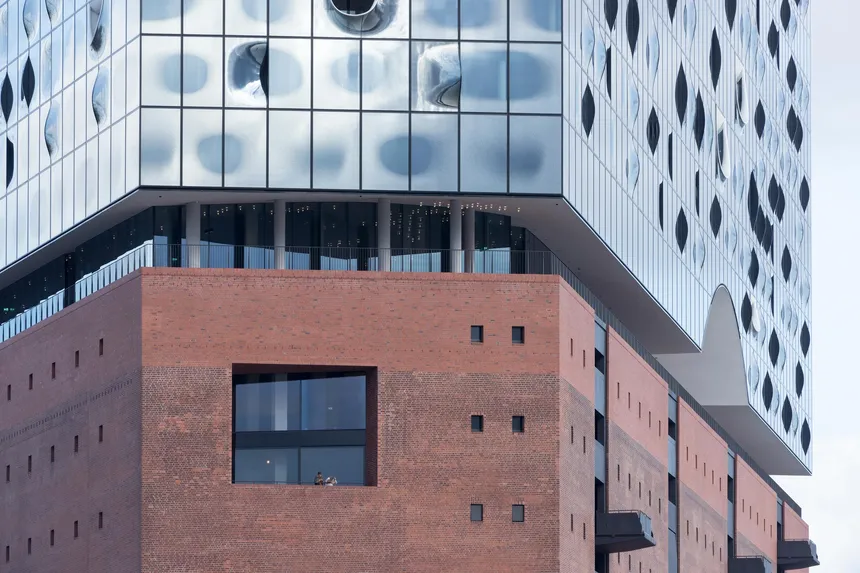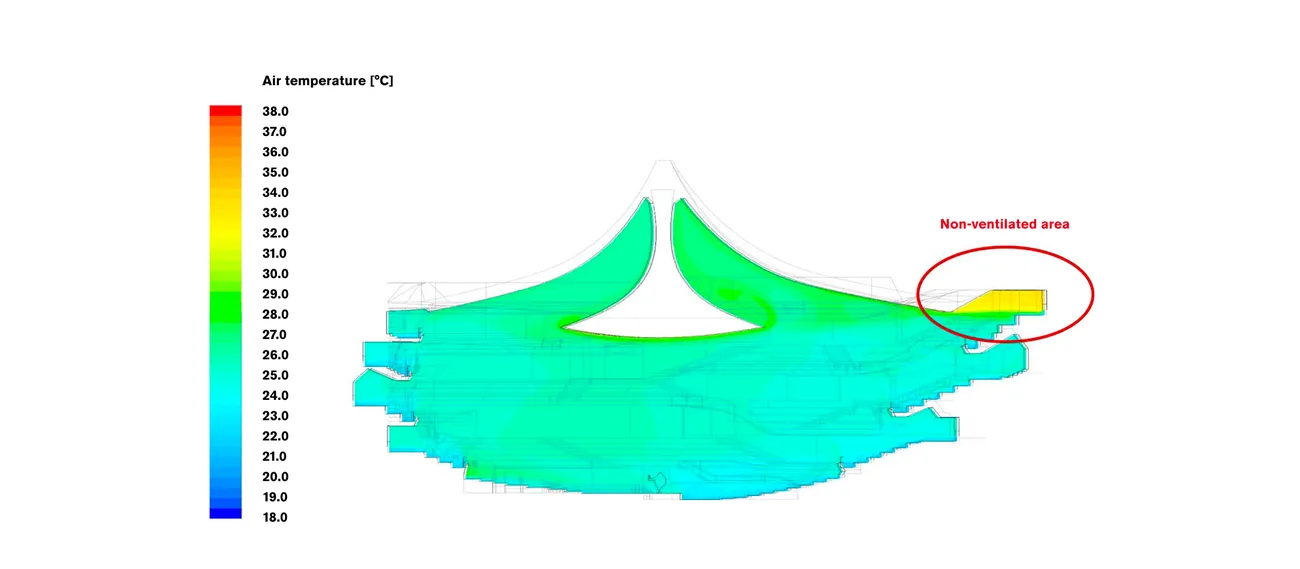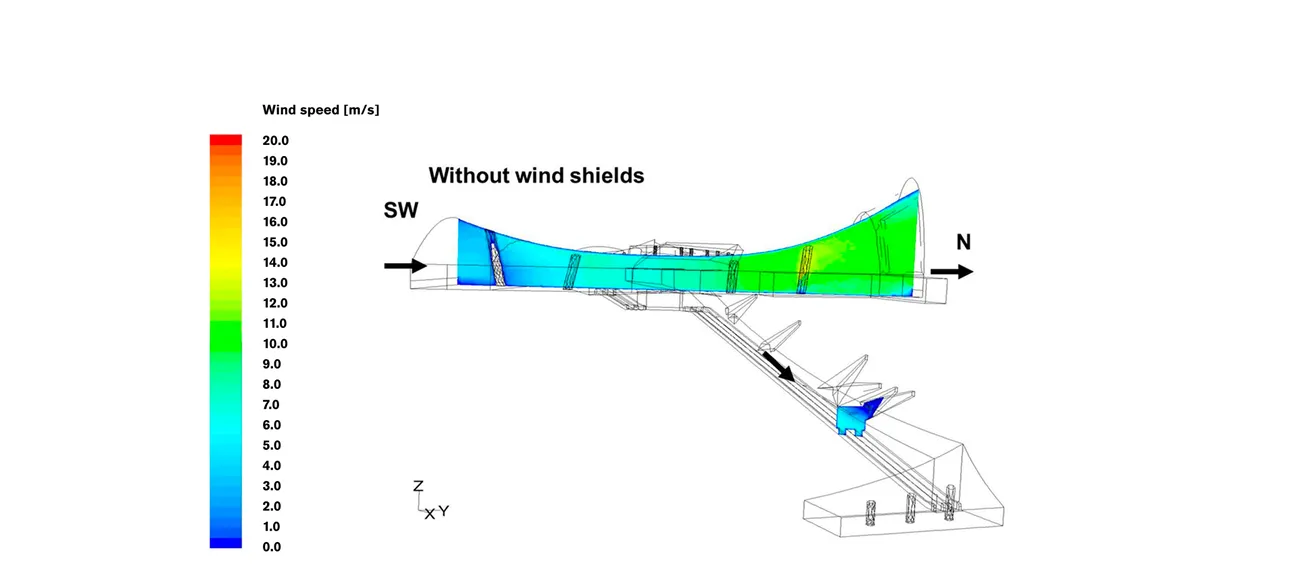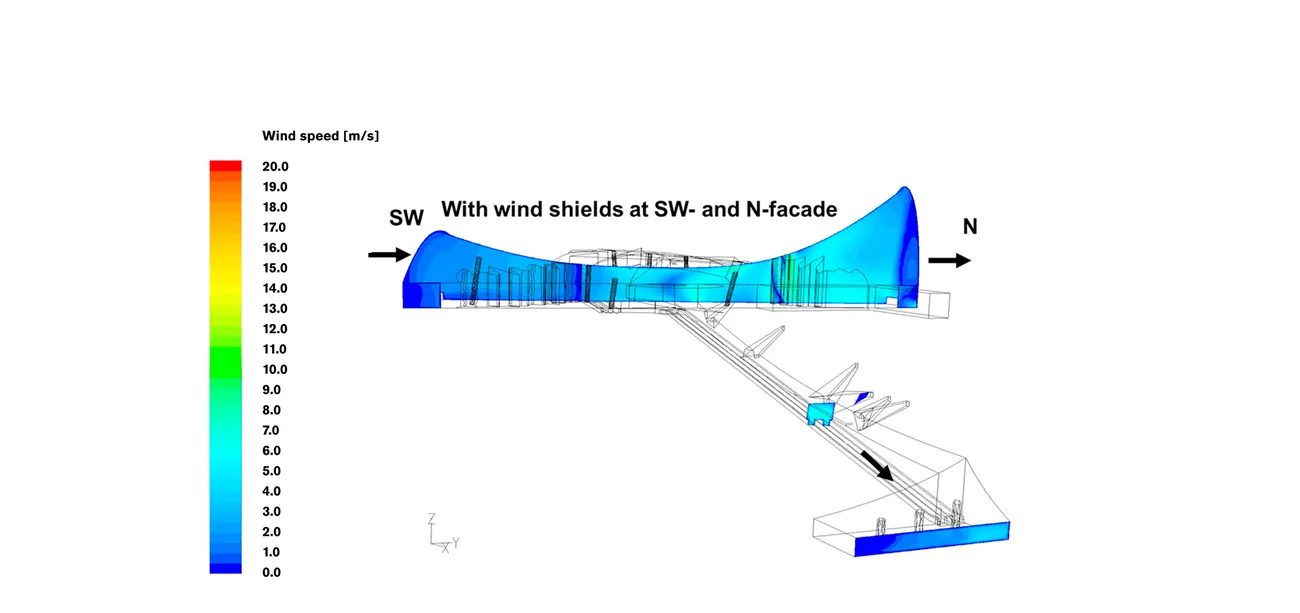Elbphilharmonie, Hamburg, Germany


After 10 years of construction, the Elbphilharmonie was officially handed over to the public in early 2017. The building complex, consisting of the historic, completely gutted "Kaispeicher A" and a new glass construction atop, accommodates two Philharmonic halls with a service periphery, a hotel, private luxury apartments, a parking garage and a plaza open to the public.
The semi-outdoor Plaza with an outer circumferential walkway is located at 37 m height and forms the link between old and new, public and private. The triangular building complex is about 110 m high, 86 m wide and 110 m long. A specific indoor climate and façade concept was developed for all main usable areas of the building. Simulations were performed to validate and optimize the thermal functionality of the concept, ultimately informing architectural design decisions. In particular, extensive comfort and CFD studies were utilized to ensure an exceptional experience in the Great Philharmonic Hall. Another focus of the analysis and optimizations was the wind comfort on the exposed Plaza with its entrances to the foyers of the concert halls. Movable wind deflectors protect it against extreme wind pressures and thermal discomfort. The energy concept for the building not only uses primary energy friendly district heating but also available groundwater as heat sink.
One fantastic feature of the building is its unique façade, but its complex form precluded the use of traditional shading devices. To prevent glare and overheating, sun protection and thermal insulation glazing was printed with varying patterns of ceramic frit and reflective dots. This gave the architect the freedom to design the façade with complex 3-dimensional, convex and concave curves while the glazing itself ensures thermal insulation in winter and sun protection in summer. With an overall fritting ratio of 35%, the architect adjusted the density of the grey ceramic and mirror fritting grid for every individual pane in accordance with the programming of the interior area and the exterior façade design. Various thermal simulations were performed to establish baseline design and performance characteristics for the glass construction.
2017 ArchDaily Building of the Year Award Cultural Architecture







