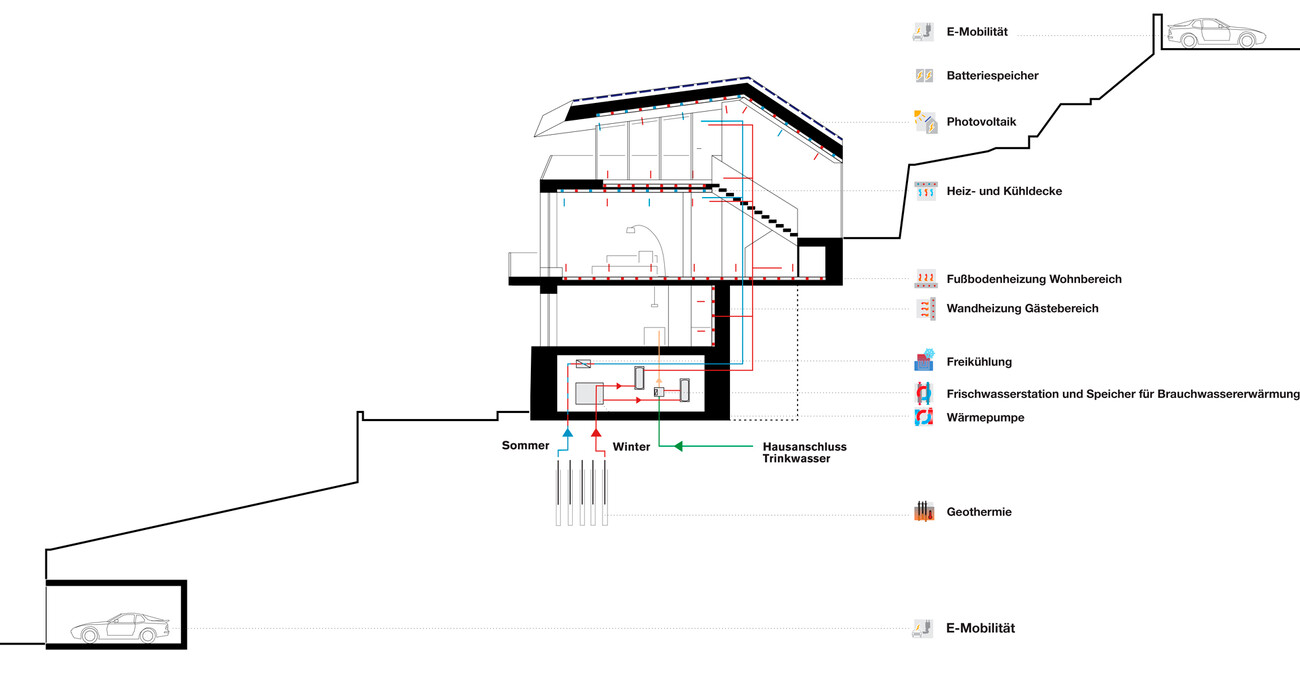Haus B, Stuttgart, Germany

A private residential building dating back to the 1950s was renovated into a promising, sustainable structure. A conscious decision was made to preserve the existing structure in a feasible extent and to build a wooden structure on top of the existing levels. For this purpose, the roof and ground floor were partially removed and re-constructed including an elevator and a spacious timber roof terrace. By using the base of the existing structure in combination with wood as a renewable raw material for the new construction of the ground floor and attic, the energy expenditure for the construction of the building was reduced to a minimum, making the building as sustainable as possible.
The building was developed as a plus energy house. Net living space is 3,724 ft² (346 m²). The water-conducting roofing is made of Photovoltaic glass shingles covering the 1,130 ft² (105 m²) surface completely and generating solar power (2017: 10.467 kWh). A geothermal system works with four geothermal probes of 295 ft (90 m) and enables the activated ceiling and floor surfaces to provide heat in winter and cooling during hot summer periods. A highly insulated façade with triple glazing and external sun protection ensure high quality thermal insulation. Excess electricity from the photovoltaic system is used for e-mobility via battery storage to avoid feeding into the public network.
2017 – Hugo Häring Award
2017 – Wood Design & Building Award - Honor
