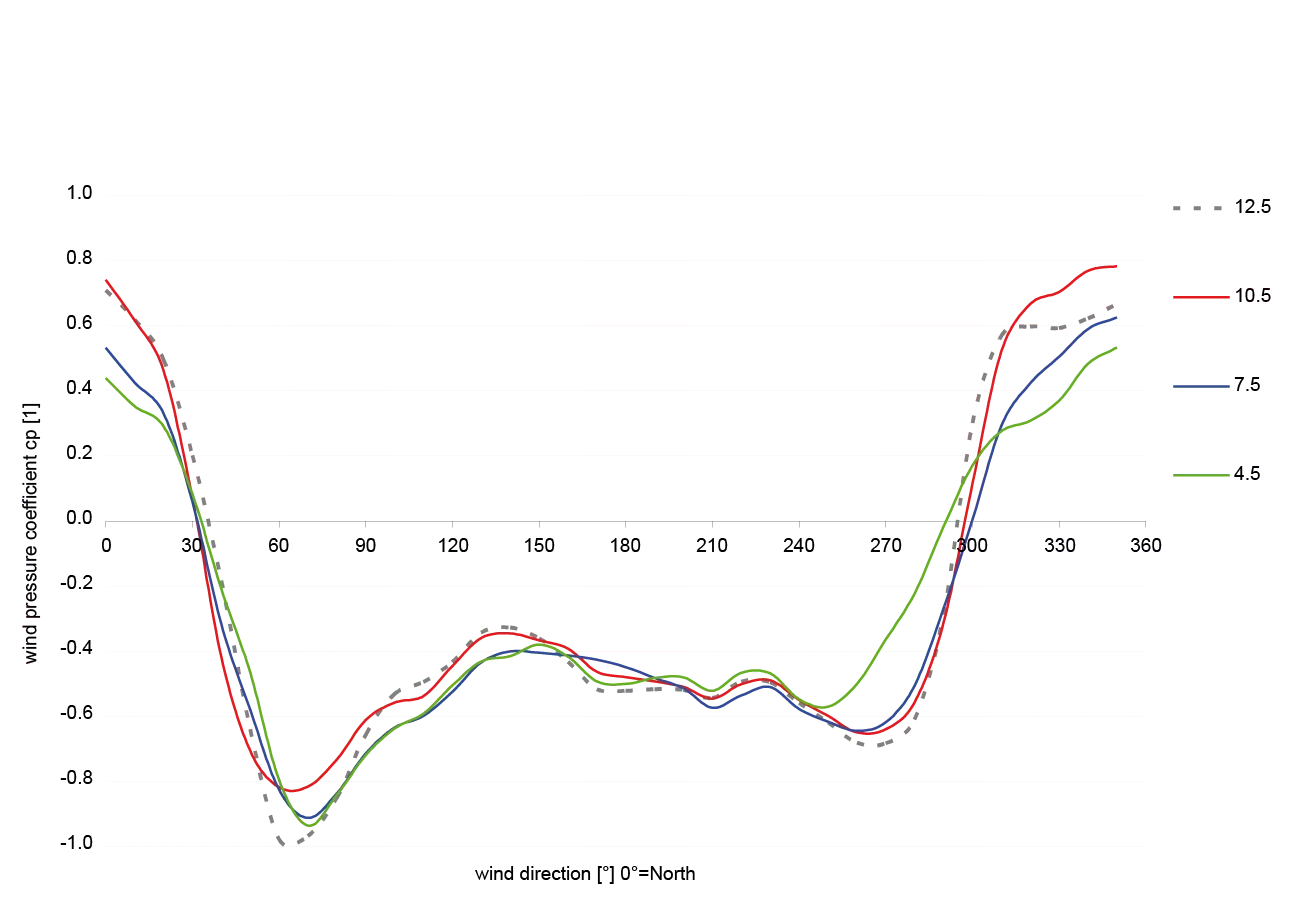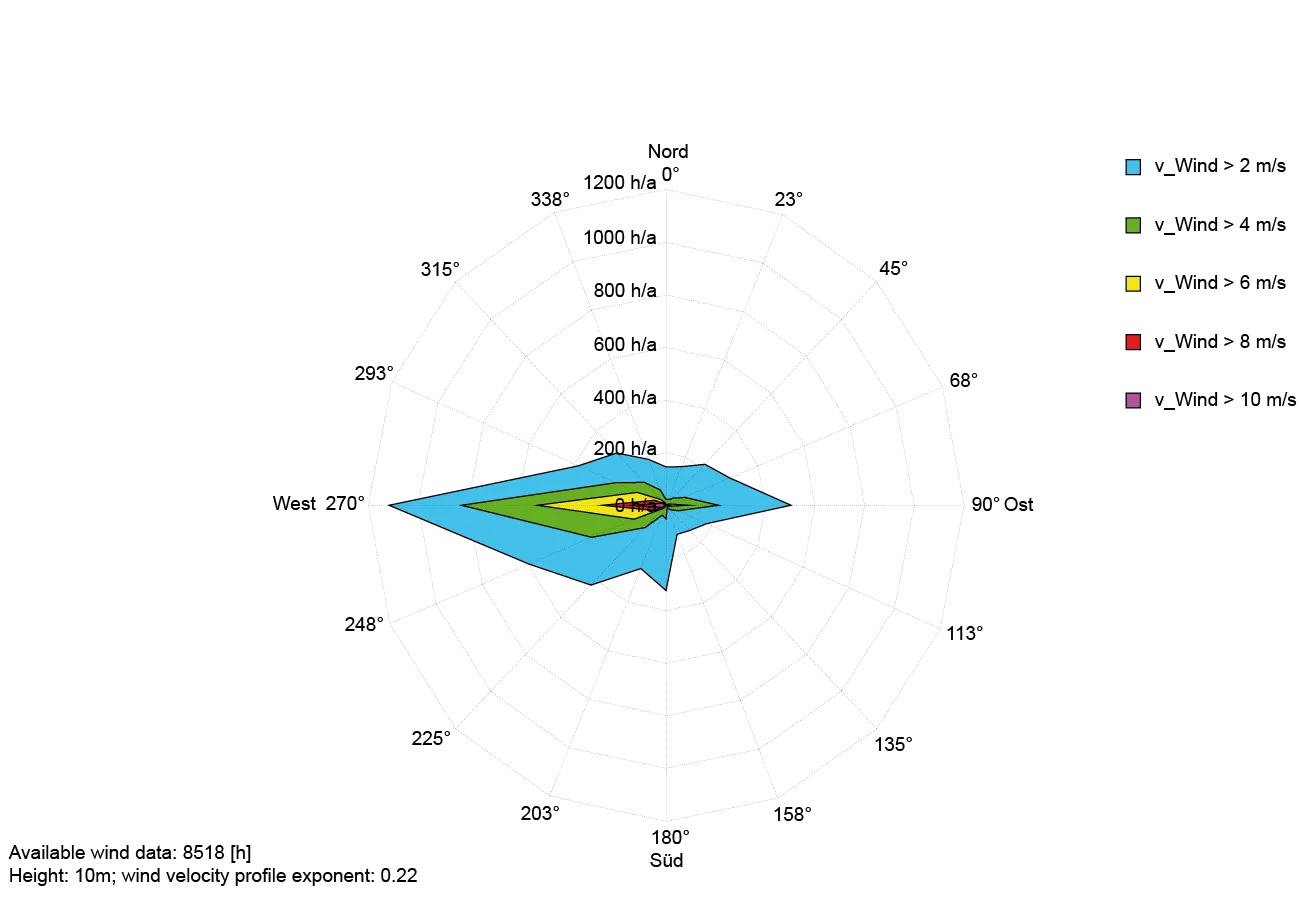Renovation High-Rise Sparkasse, Rosenheim, Germany


High velocity winds common in Rosenheim cause pressure on the solitary Sparkasse high rise building, making natural ventilation challenging to achieve. The stone facade of the 1969 building was energetically and structurally out of date and in need of renovation.
In order to implement operable windows and shading systems on all levels of the building, wind protection was required. Wind, sun, and temperature dependent motorized dampers control the ventilation of the double facade cavity, creating a climate buffer and reducing the wind pressure. This allows natural ventilation of the office spaces. The cavity accommodates highly reflective blinds in front of the internal windows and keeps the wooden structure from weathering. The massive concrete parapets were removed, exposing the fairly thin reinforced concrete slabs. In the summer, good thermal comfort in the office space was realized with regenerative radiant cooling using capillary mats on the underside of the ceiling in conjunction with the direct use of groundwater wells.
For the winter case, the compression heat pump utilizes the ground water for heating and the activated ceilings as a low-temperature radiation source.
The refurbishment raised the user comfort and reduced the primary energy demand of the building from 400 to about 100 kWh/m² per year.

Wind Pressure Coefficient cp
Northeast facade (.1) in 4th, 7th, 10th, 12th level

Wind Pressure Coefficient cp
Southeast facade (.2) in 4th, 7th, 10th, 12th level

Wind Pressure Coefficient cp
Southwest facade (.3) in 4th, 7th, 10th, 12th level

Wind Pressure Coefficient cp
Northwest facade (.4) in 4th, 7th, 10th, 12th level

Wind Pressure Coefficient cp
Northwest facade (.5) in 4th, 7th, 10th, 12th level


Wind Rose
Test Reference Year Munich

