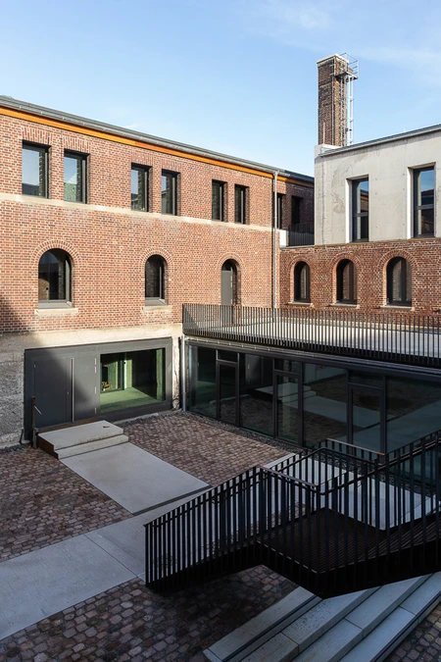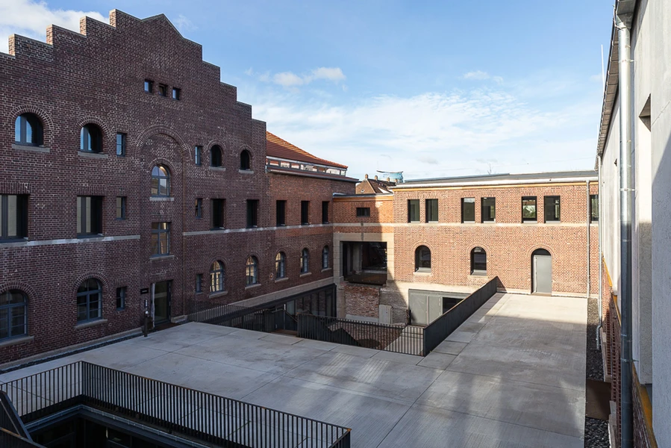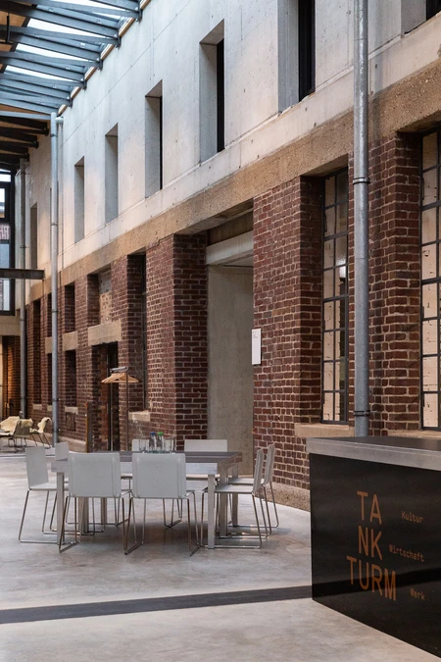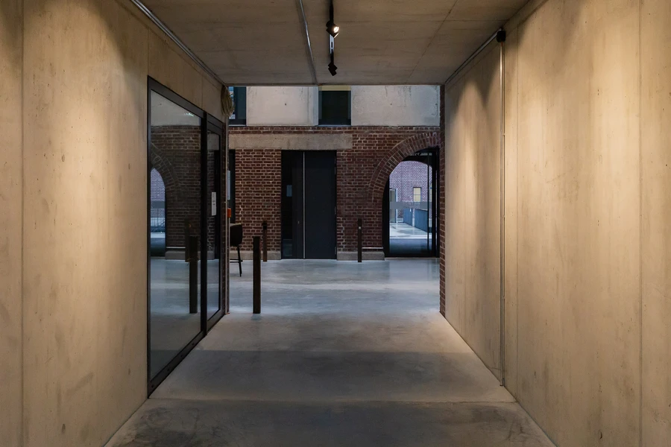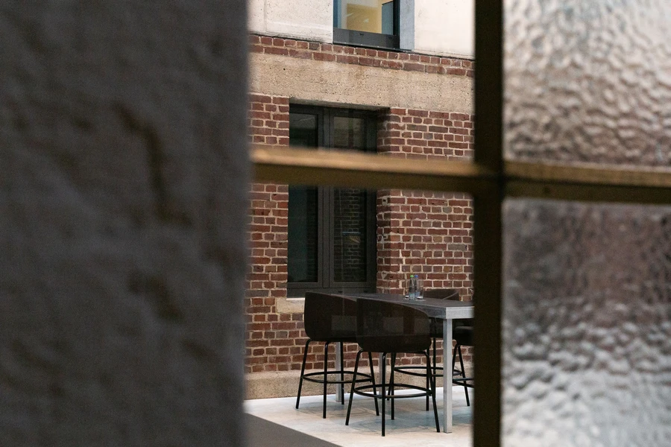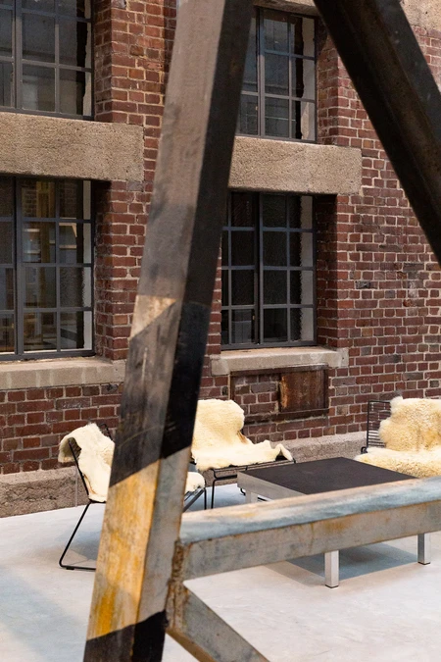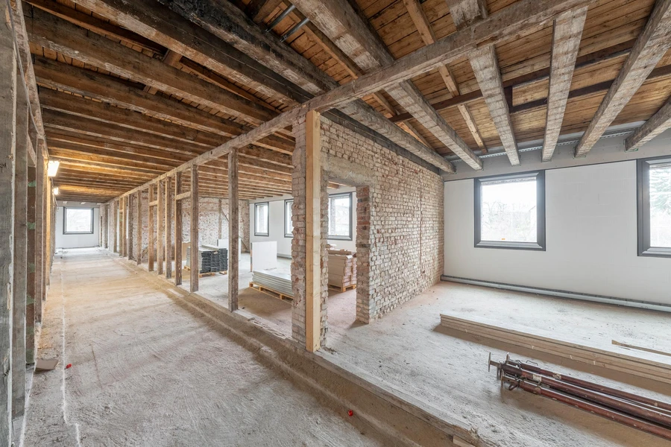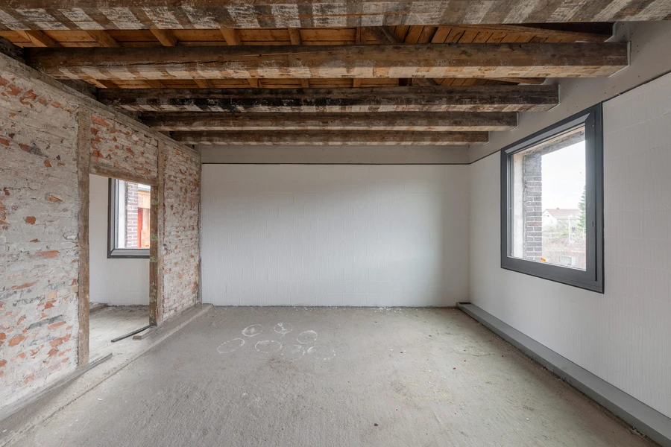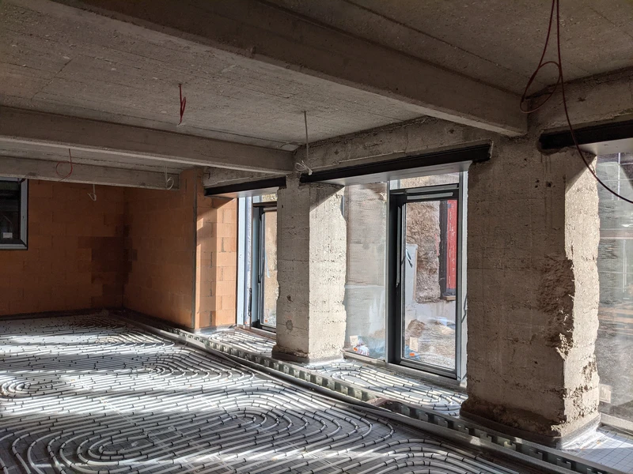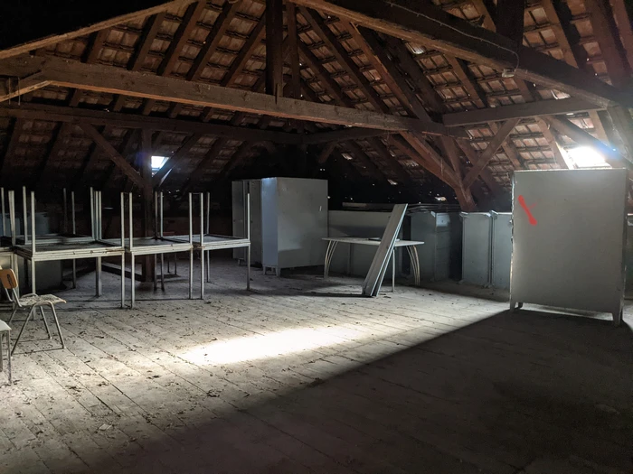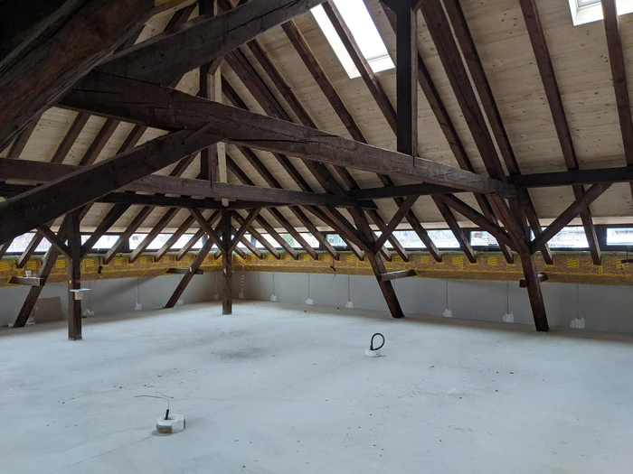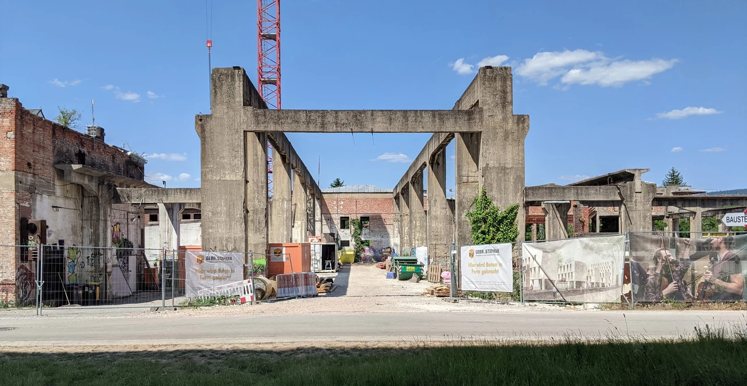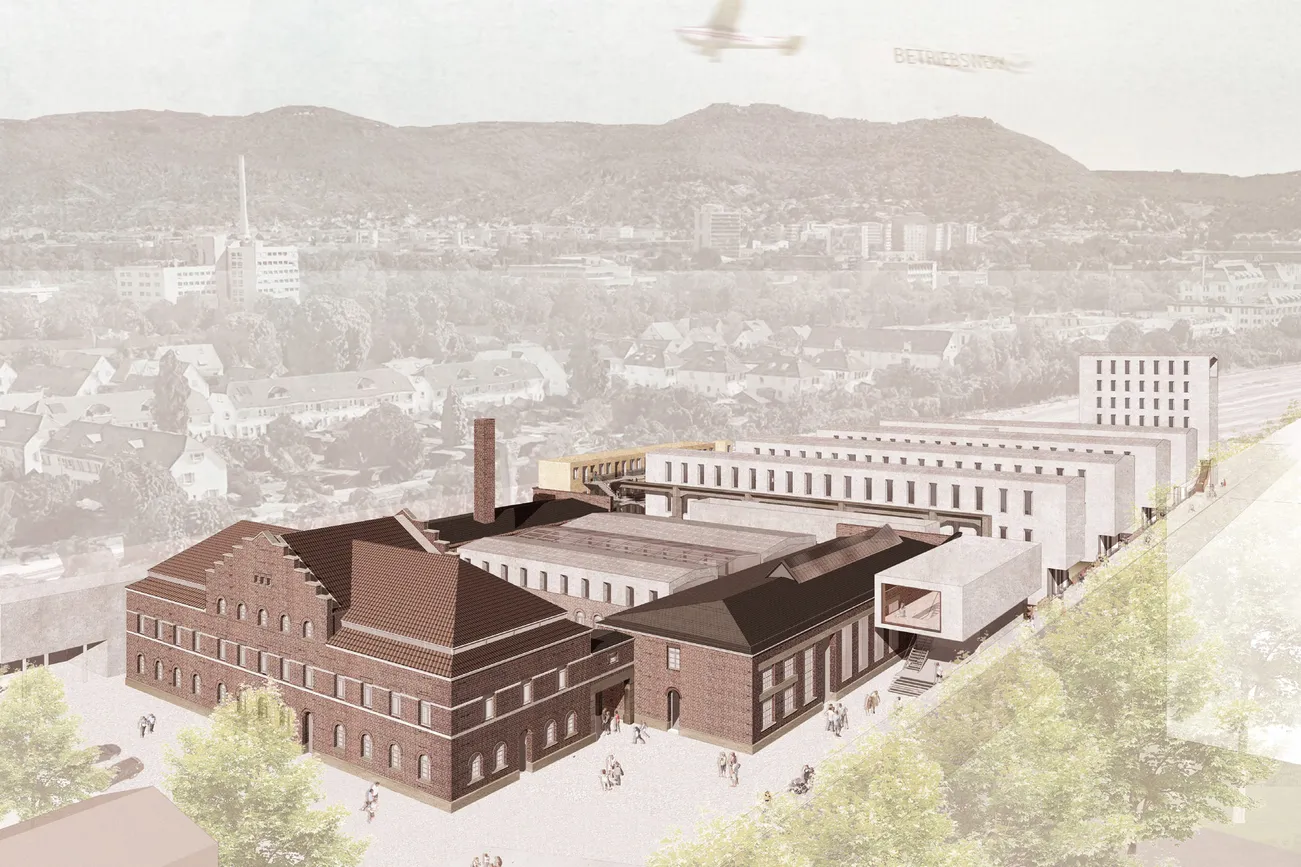Quarter development 'Betriebswerk' – conversion and expansion, Heidelberg, Germany
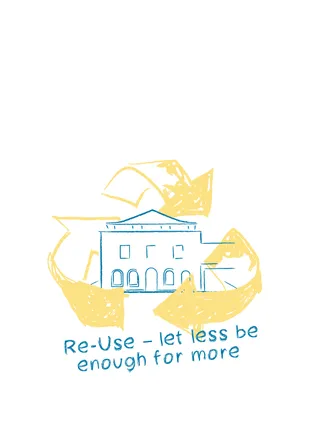
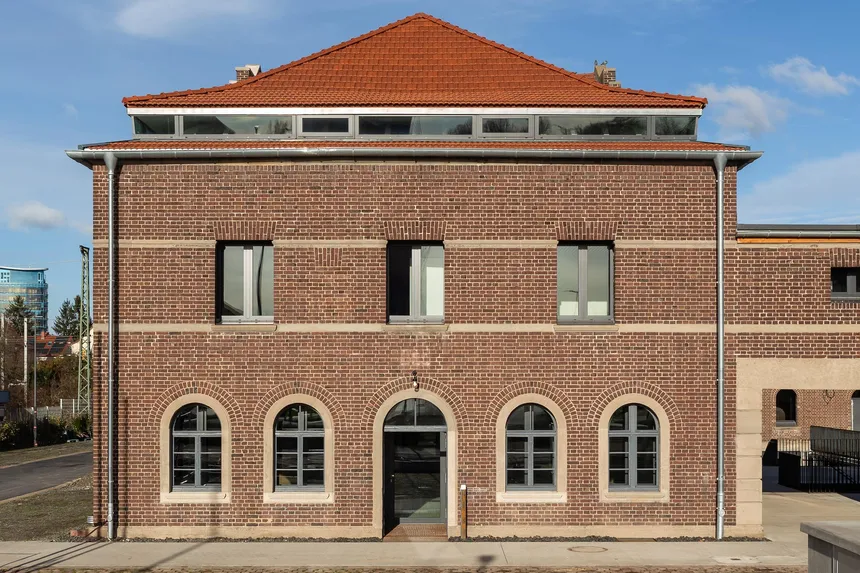
The former train depot is a project development of an area of historic buildings with new buildings added. “Das Betriebswerk” is a space for working and temporary living for around 500 people, providing a mix of co-working and co-creation spaces, apartments, a daycare center, restaurants and cultural spaces.
Amidst the challenges posed by climate change, the goal was to create a space that saves resources and has a positive impact on the city and the environment. The architects designed smart ideas for the successful conversion of the buildings. Transsolar analysed the different areas for the various space usage separately and worked out their individual concepts for comfort, with the aim of always designing according to requirements and yet conserving resources in the best possible way. As a robust basis, the focus is on passive functionality of the built space in combination with minimal technical installations to enable high-quality comfort under the aspect of sufficiency.
The small windows with their reveals provide geometric solar shading, while thermal storage mass and night cooling provide a very good basis for thermal insulation in summer. In addition to natural ventilation via the windows, ceiling fans enable efficient passive cooling. More technology for passive or active cooling and ventilation is only used if there is an increased demand.
The floors had to be upgraded for sound insulation, so underfloor heating was installed with the new screed. Perlite-filled bricks with diffusion-open joints provide insulation; the interior walls were limewashed and not plastered.
The heating and cooling of the existing buildings, the expansion, the hall, the seminar rooms, the foyer, the gallery, the pavilions, and the new office buildings are managed using efficient systems. Heating operates at low temperatures, while cooling is achieved at relatively high temperatures, both through underfloor activation. This ensures a high level of comfort for users, as they receive the required supply temperatures based on their needs. The ventilation systems in the existing extension, the hall, the seminar room, the foyer, the gallery and the pavilions are also connected to both networks to ensure that the air is pre-tempered in all seasons. The supply air for these utilisation areas is both heated and cooled as needed. The systems are equipped with efficient heat recovery. Where possible, the ventilation system is designed using the low-pulse displacement air principle to ensure maximum user comfort and energy efficiency at the same time.
Transsolar developed the energy concept for the entire quarter on this basis. The heating and cooling supply for the area is provided by a three-part local supply network. It supplies heating and cooling at three different temperature levels. The main heat source of the network is the connection to the existing district heating network. In addition, the server waste heat from the factory buildings is integrated into the heating circuit and utilised for heating purposes. Cooling is obtained from a local well system. The system has buffer storage for the heating circuit and for the cooling circuit.
Photovoltaic panels on the roofs produce electricity, 100% of which is used in the quarter itself.
The first construction phase with mainly old buildings was completed in 2024, with further five phases (new buildings) to follow by 2026.
“Das Betriebswerk” is an IBA Heidelberg project. A six-member technical advisory board complements the Betriebswerk company, develops, monitors and manages the processes with the goal of realising an overall ecological resource efficiency that achieves lower carbon emissions than a new passive house. DGNB (German Sustainable Building Council) gold certification is being targeted for the project.
