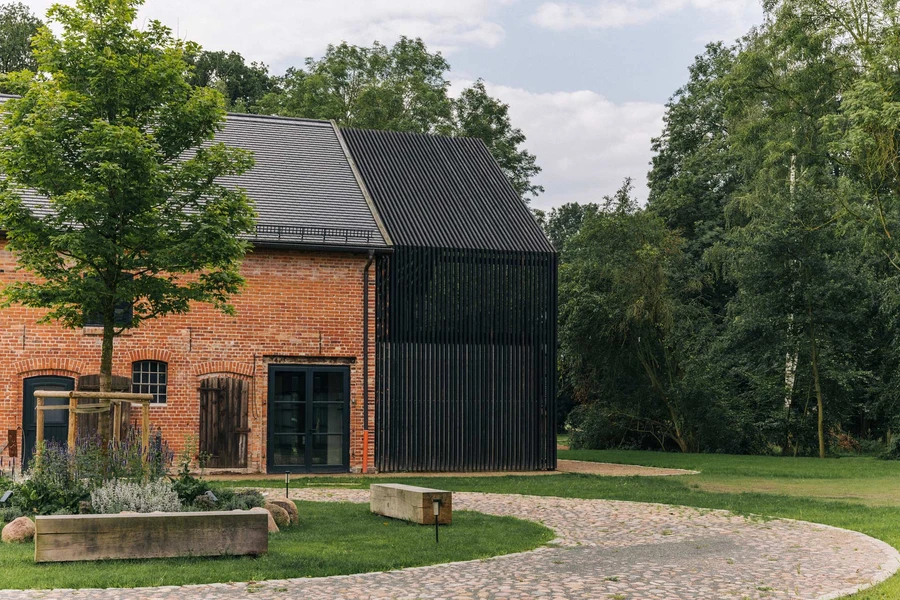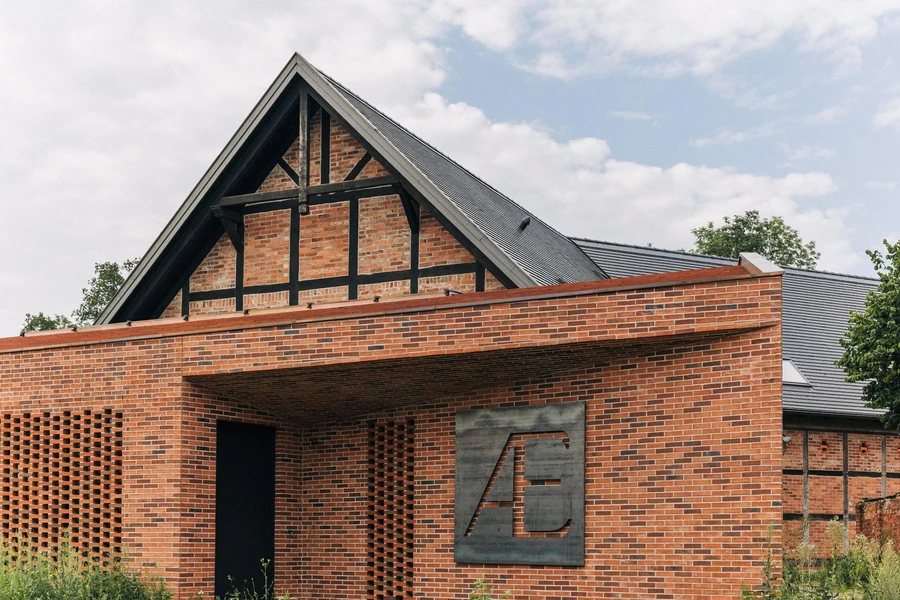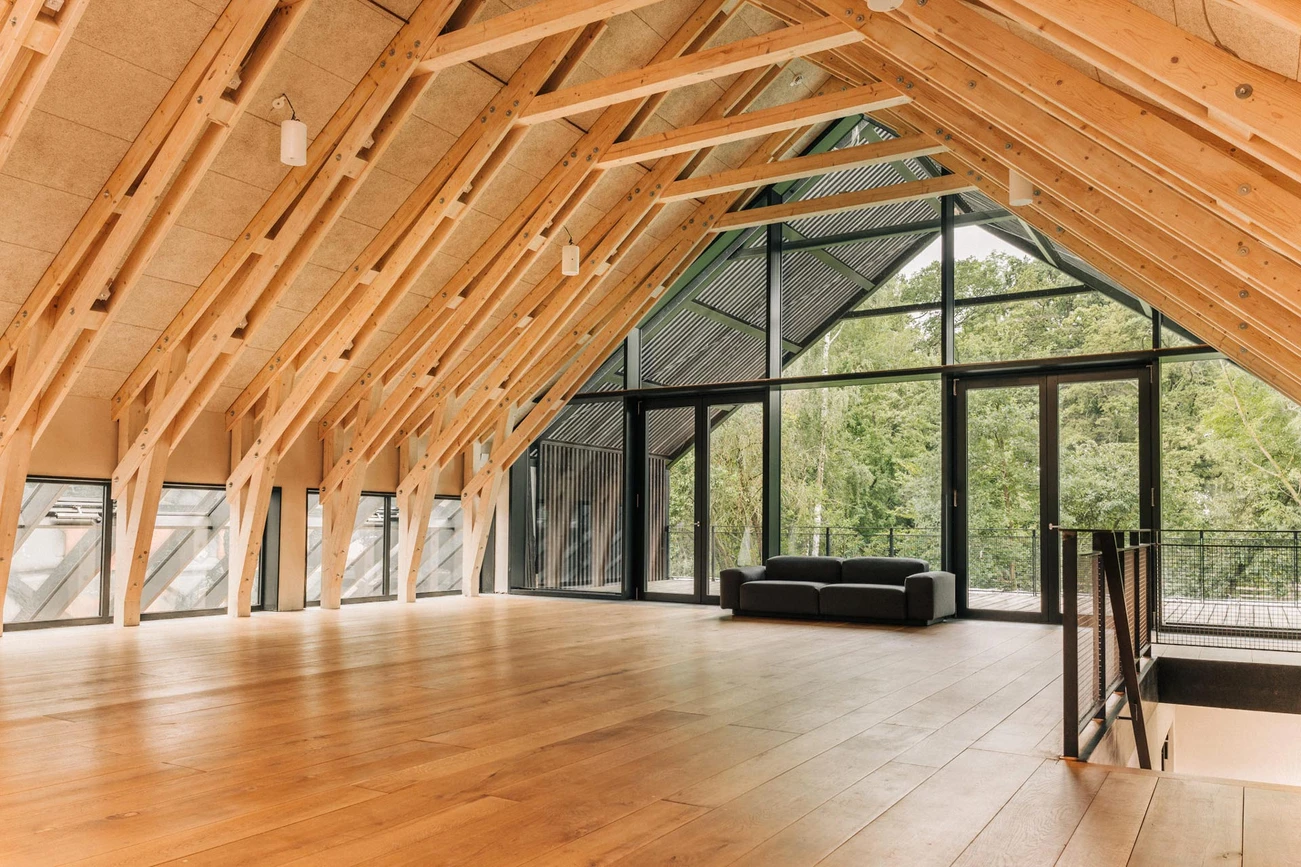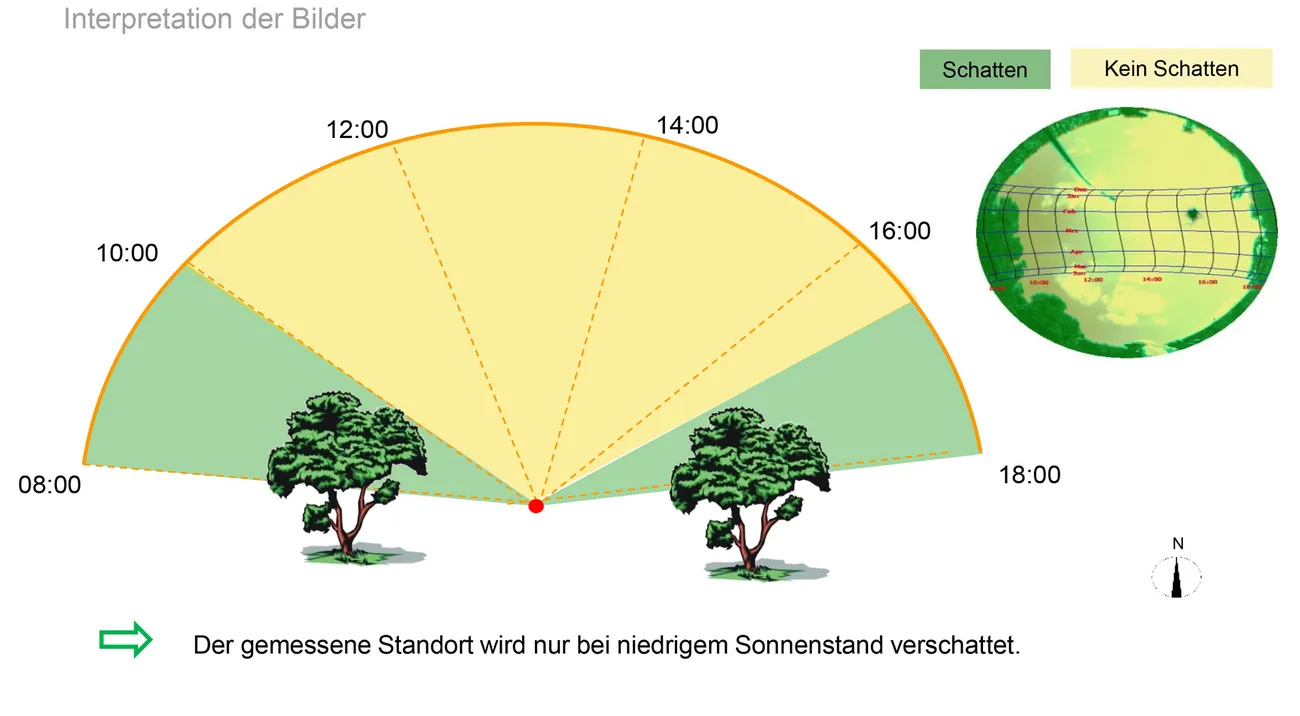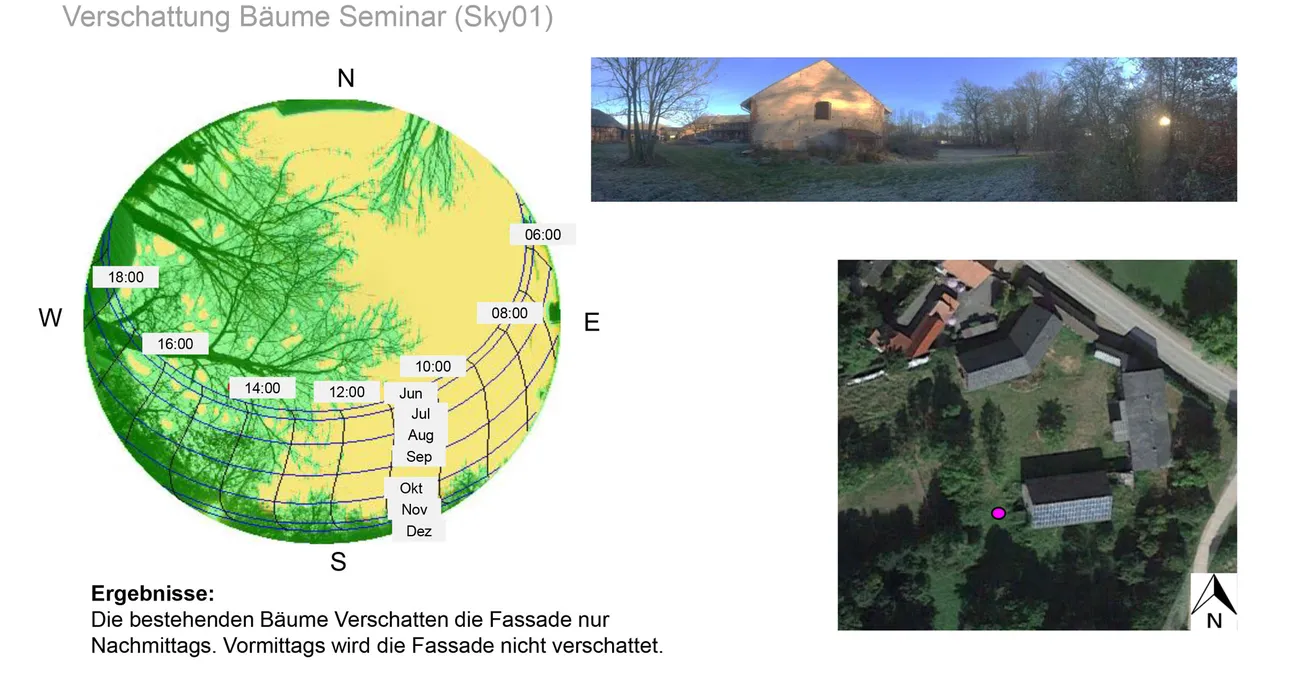Renovation: Ecological Seminar Space, Vissum, Germany
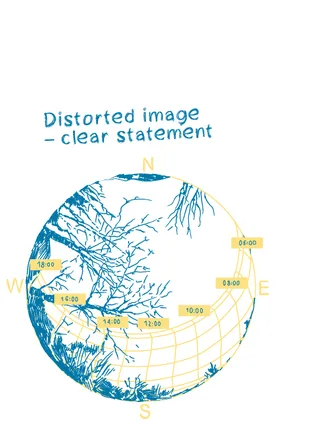
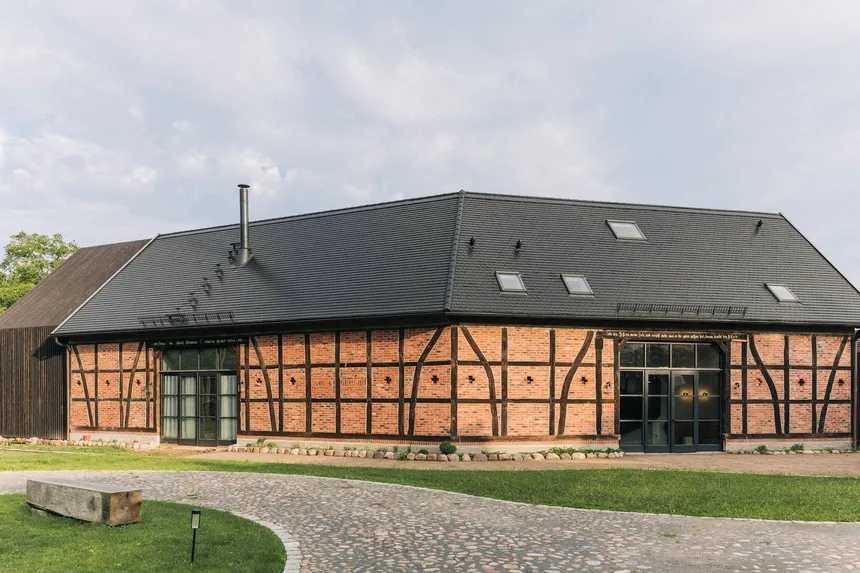
A hundred-year-old farm has been renovated in an environmentally friendly way and converted into a seminar center. The old three-sided farmhouse was redesigned using ecological and regional materials and supplemented with yurts and tiny houses. The old stable has been turned into a restaurant and the barn into a wellness area and yoga room. The farm now serves as a place for authentic encounters and personal growth.
A significant positive part of the project's life cycle assessment derives from the nature of the refurbishment, as the courtyard buildings have been completely preserved. The decision to leave these listed structures standing ensures a low ecological footprint.
The aim of the renovation was to develop a future-oriented building complex without affecting the existing building structure. An integral and detailed climate and energy concept was developed that could be integrated into the existing building fabric of the complex. The climate concept includes passive elements such as summer shading and natural window ventilation for the reception, main house and yurts as well as summer cross-ventilation through large flaps in the wellness area. The mechanical ventilation system for the wellness and seminar buildings uses heat recovery.
The complex is to be heated using wood, a renewable resource. A wood chip boiler will fire a small local heating network on the site. With this supply, significant savings can be made in terms of primary energy and CO2 emissions compared to fossil heating. In addition, a photovoltaic system generates renewable electricity, which is used on the site.
Transsolar analyzed the complex for its dynamic thermal building behavior. The influence of different building programs was taken into account, as well as passive and active systems for room conditioning in combination with possible energy supply variants. The simulation results make it possible to determine data for room temperature and performance, primary and final energy consumption and CO2 emissions. They serve as a broad basis for the holistic evaluation of the measures and concept variants examined and enable the optimized design of building components and building services systems.
Shading studies were also carried out on site to determine what influence the trees have on the glass façades of the "wellness" and "seminar" areas due to the shadows they cast. A camera with a fisheye lens was used. It provides an image of its entire surroundings like a hemisphere, which appears unusual and distorted, but whose purpose is to precisely capture all the surrounding objects in one single snapshot. The sun paths associated with the camera's location are subsequently added to such an image, showing the course of the sun during the day at different times of the year. This makes it possible to determine when and for how long the camera's location is either shaded by surrounding objects or exposed to the sun.
