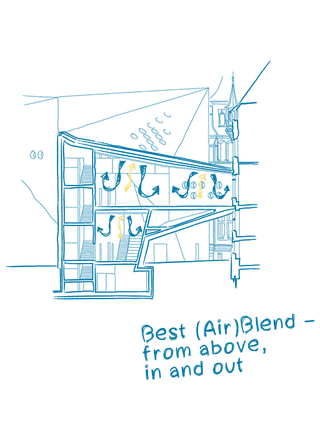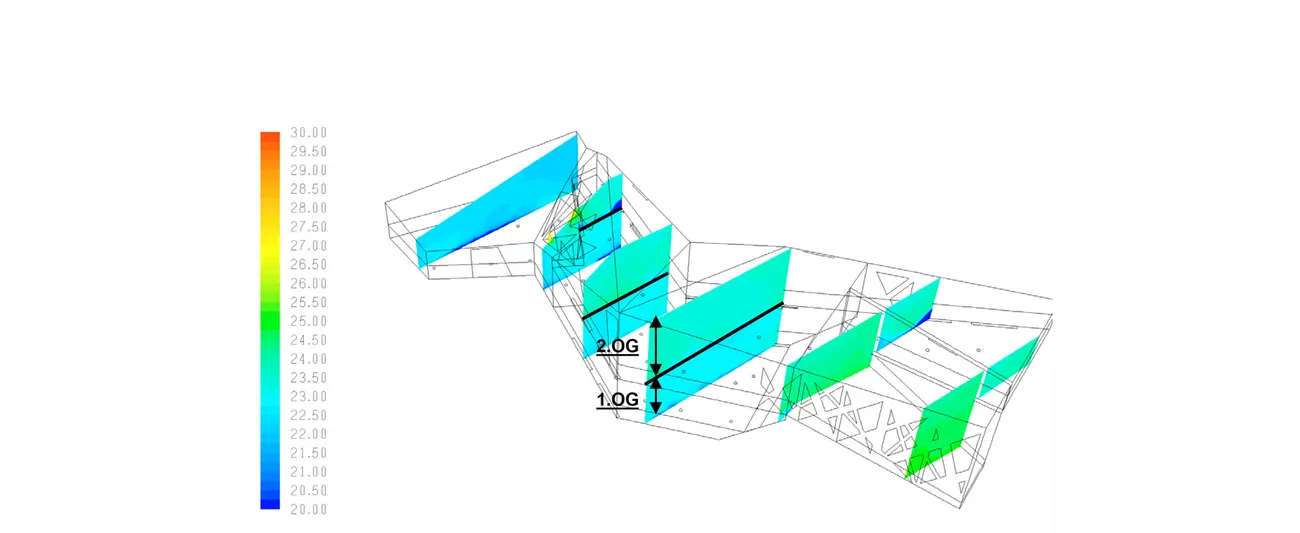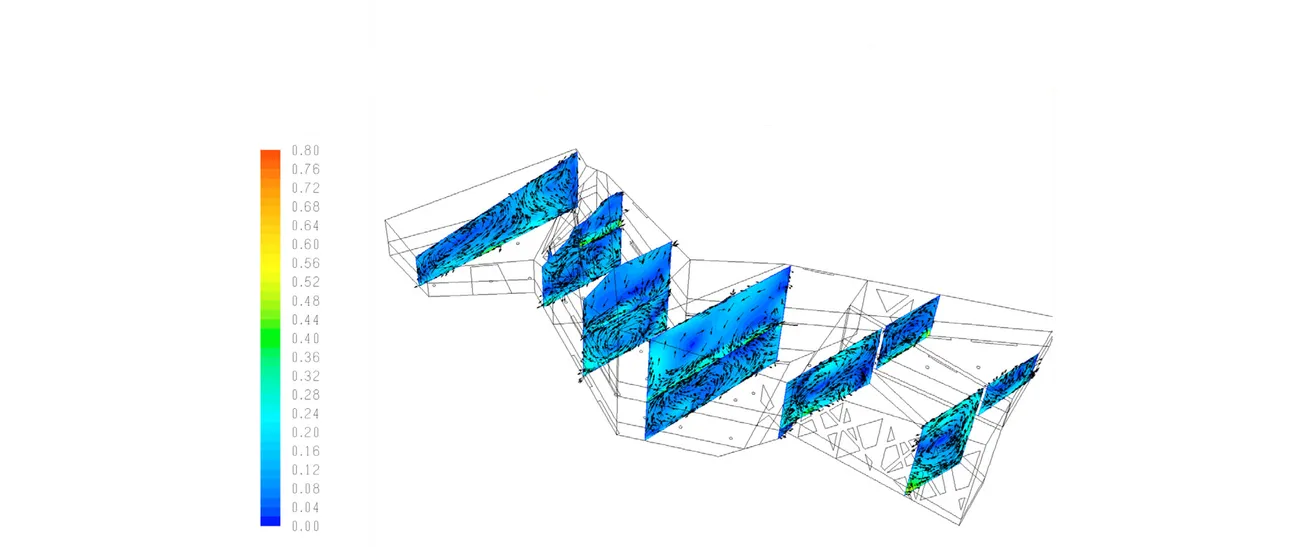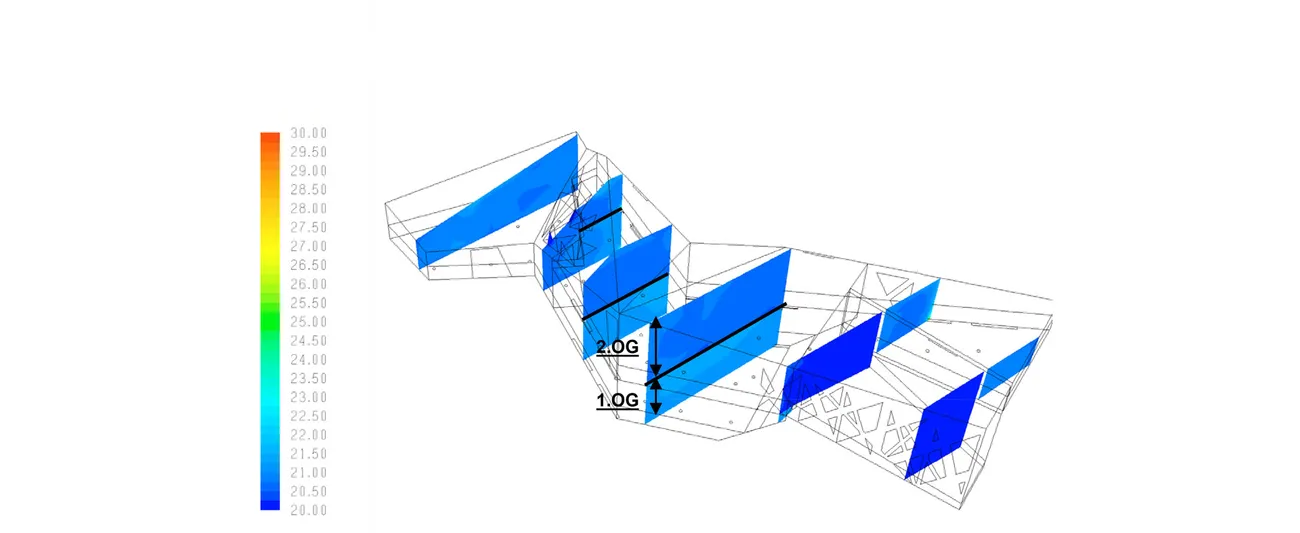Refurbishment and Extension Swiss National Museum, Zurich, Switzerland


The extension of the Swiss National Museum by Christ & Gantenbein is a striking addition to the old building by Gustav Gull from 1898. The monolithic new building made of double-shell concrete presents itself with corners and edges, sloping walls, steep staircases and, at least in the exhibition areas, almost no windows. A lot of thermal mass via the smooth, exposed concrete surfaces and a thermally activated, polished concrete floor ensure a consistent interior climate in the new building meeting the high curatorial requirements. The ventilation concept is adapted to the climate concept in such a way that almost completely consistent temperature and humidity conditions are ensured with extremely low dust loads.
The supply air is fed into the exhibition space with extremely low turbulence via the ceiling through open media distributors. The air is 2-4 Kelvin cooler than the room air, which leads to an ideal mixed ventilation in the exhibition space and prevents the formation of temperature and humidity layers that would harm the artwork. The exhaust air is also discharged via the ceiling. This allows the convective heat loads of the UV-free artificial light to be consistently dissipated without thermally stressing the rooms. Outside operating hours, recirculated air regulates the room humidity. The comfort and ventilation concept was validated by flow simulations. A similar ventilation concept was implemented in the Christ & Gantenbein extension to the Basel Kunstmuseum.
The renovations of the old building, on the other hand, were carried out cautiously and were mainly limited to the interior. New glazing complies with the requirements for the protection of historical monuments and optimizes thermal insulation in summer. In conjunction with the decentralized systems for room conditioning, the thermal and hygric functionality of the old building in the large halls is significantly improved compared to the past.
Also, as a result of the energy concept using district heating combined with a heat pump with thermal use of groundwater with optional free cooling, as well as the latent and sensitive heat recovery via sorption wheels, it is the first museum in the country with the highest label of the Swiss system for building certification – the Minergie-P Eco-label.

Summer case: room air temperature [°C]

Summer case: operative air temperature [°C]

Summer case: Absolute room humidity [g/kg]

Summer case: Relative room humidity [%]

Summer case: flow velocity [m/s]

Winter case: room air temperature [°C]

Winter case: operative air temperature [°C]

Winter case: flow velocity [m/s]






