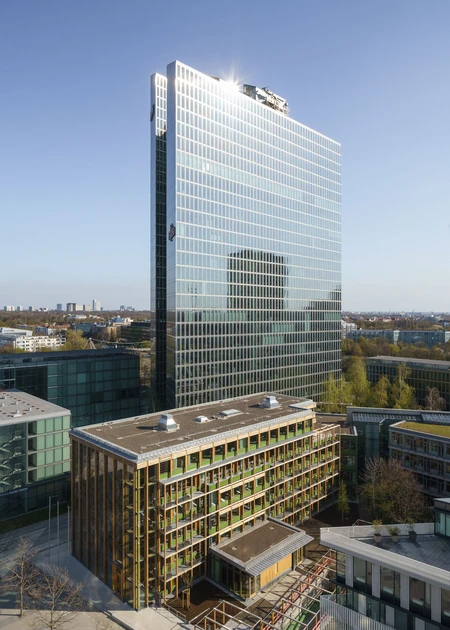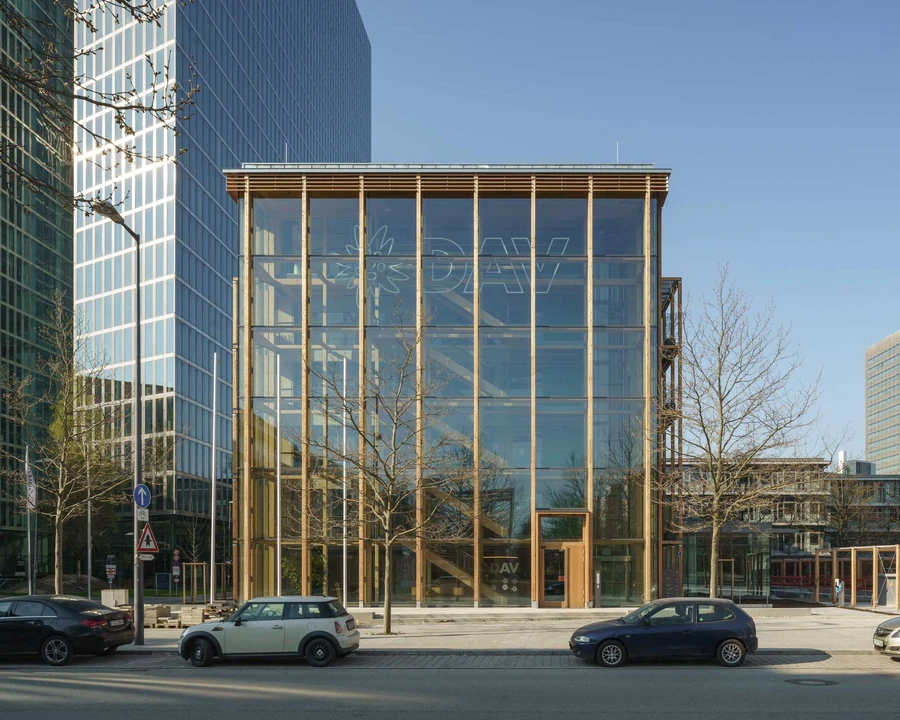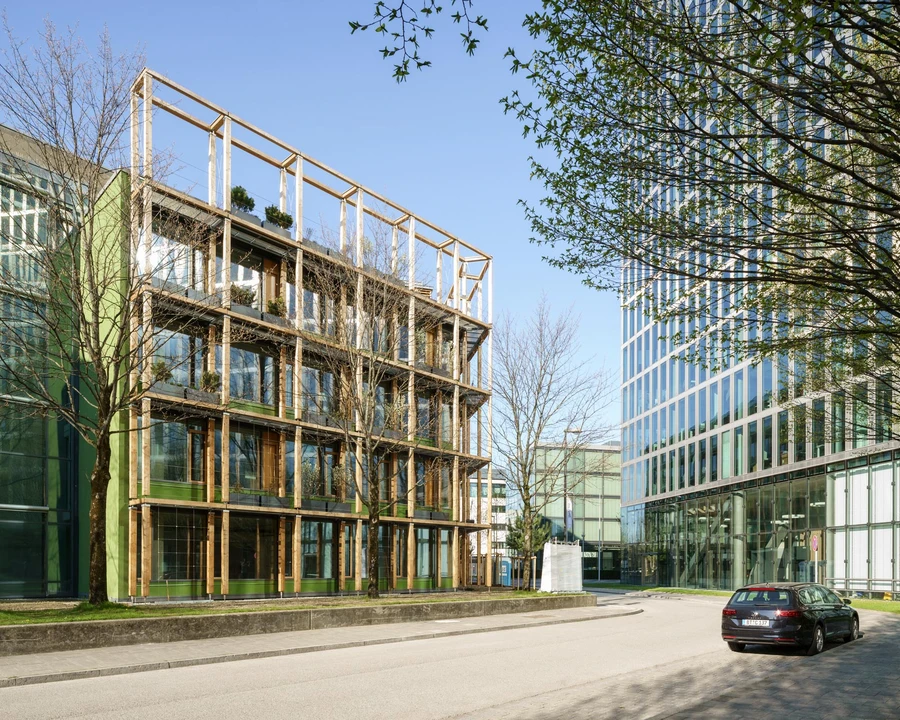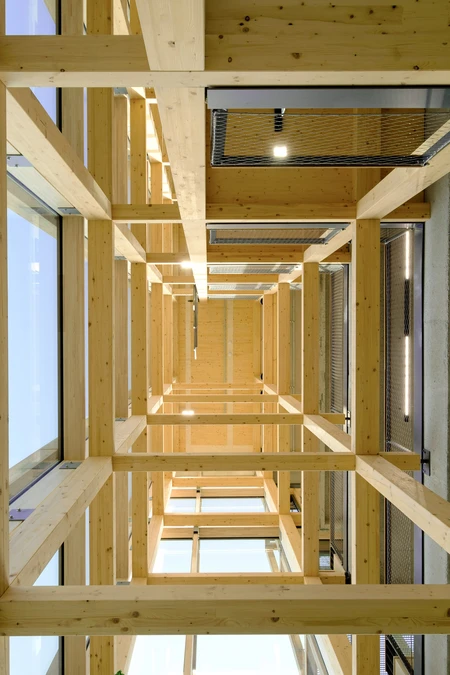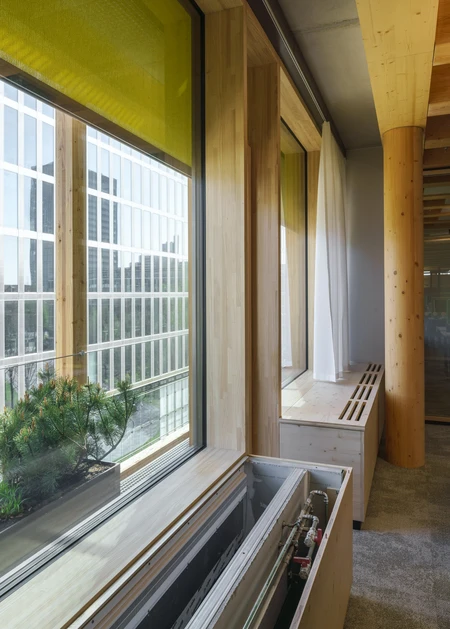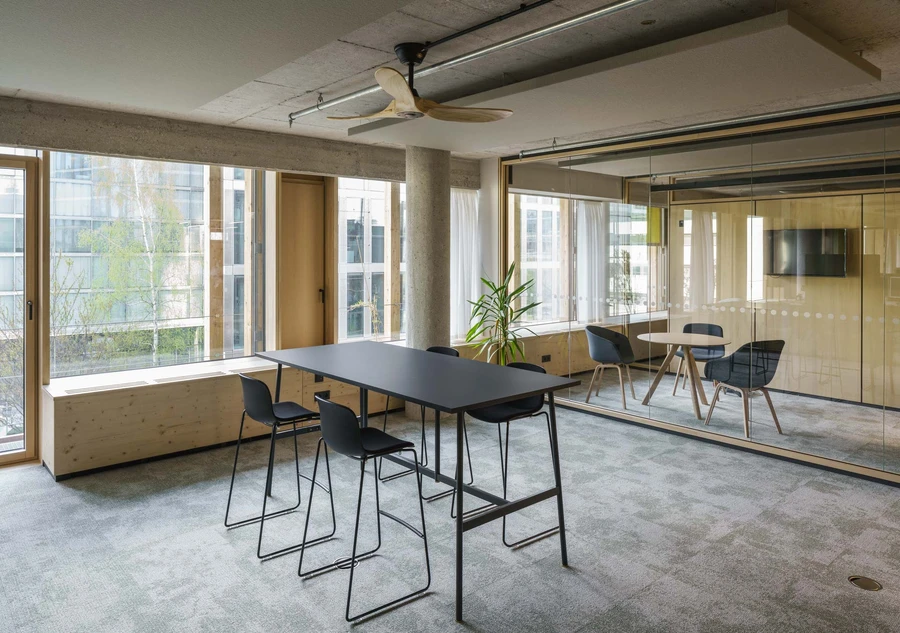Federal Office German Alpine Association DAV, Munich, Germany
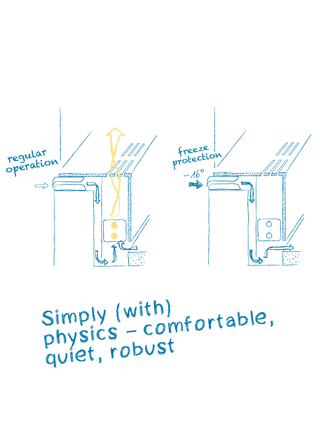
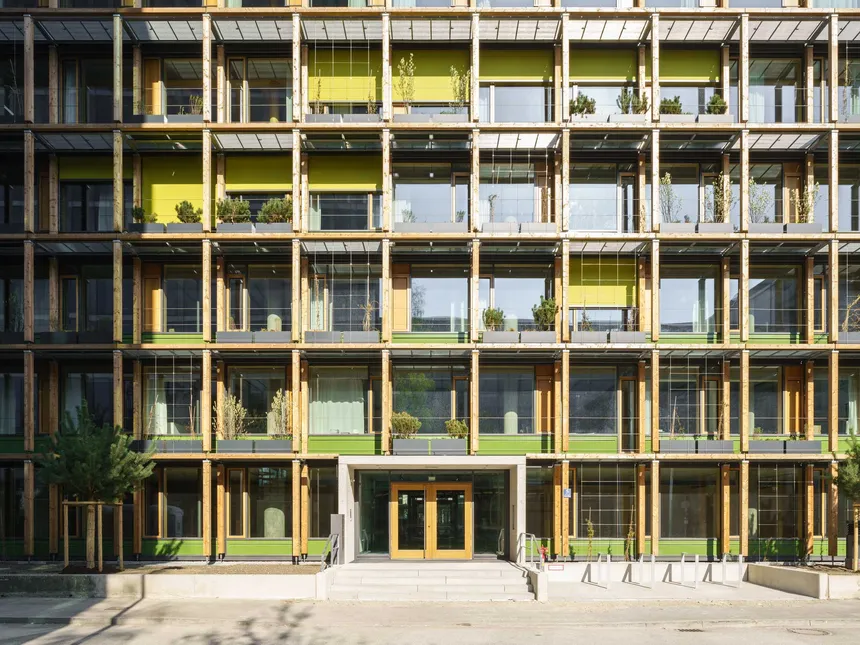
The client acquired an existing building for the new federal headquarters and revitalized and added to it in a resource-saving way. The concept is based on the desire for sustainability and an approach with responsibility to the environment. Seen from the outside, it remains hidden that the concrete core of the old building has been almost completely preserved. A new building would have significantly increased the ecological footprint through additional consumption of resources. The two additional stories are made of wood. This reduces both the additional load on the existing statics and the embodied energy. Not only does the construction emit fewer new greenhouse gases, but CO2 is also bound in the construction in the long term.
Wood, glass and greenery characterize the new building envelope. The large window fronts do not require external sun protection in many areas, as the shading from surrounding buildings and greenery was optimized in elaborate simulations for each relevant window.
From the very beginning, a "low-tech" approach was required for the climate concept. The goal was to develop a natural ventilation concept that would provide very good acoustic and thermal comfort inside despite high noise emission levels from the nearby motorway and high wind pressure fluctuations due to nearby high-rise buildings.
The solution was a new approach to parapet design which was consistently implemented in all office areas. The "SonoVent" ventilation element from Renson delivers the outside air at a constant and sound-insulated volume flow, regardless of the pressure difference. As standard, however, the element is mounted above the window, which would lead to draughts in the cool outside temperatures in pre-Alpine Munich. Preheating via the convector has the risk that it could freeze in case of a malfunction, with the risk of severe damage.
The "low-tech" solution found needs neither auxiliary energy/electrical regulating nor control elements. Instead, it relies on the fundamentals of physics and thus makes the system very robust: The ventilation elements are built into the façade close to the floor, but in a way that cold outside air flows past the convector. In normal operation, the thermal buoyancy of the convector shaft ensures the intake of both, outside air and room air from close to the floor. The fresh supply air heated in this way prevents cold feet. Exhaust air is collected centrally in shafts and discharged via exhaust fans through the roof. The function was verified with CFD simulations and also successfully tested on a 1:1 mock-up with smoke tests.
Open ceilings support the strategy of cooling down the rooms overnight in summer. If required, ceiling fans provide increased air movement and user comfort.
The building is heated by district heating. There is no air-conditioning system. Only the electrical and IT areas are cooled actively, but not conventionally: two chillers use water as a refrigerant. This is cheap, efficient, non-toxic, non-flammable, without ozone depletion potential and has a zero-greenhouse potential. In winter, the waste heat is used for heating. The ecological responsibility of the building owner is evident.
2023 Deutscher Holzbaupreis (Bauen im Bestand)
2023 Nomination Deutscher Nachhaltigkeitspreis
