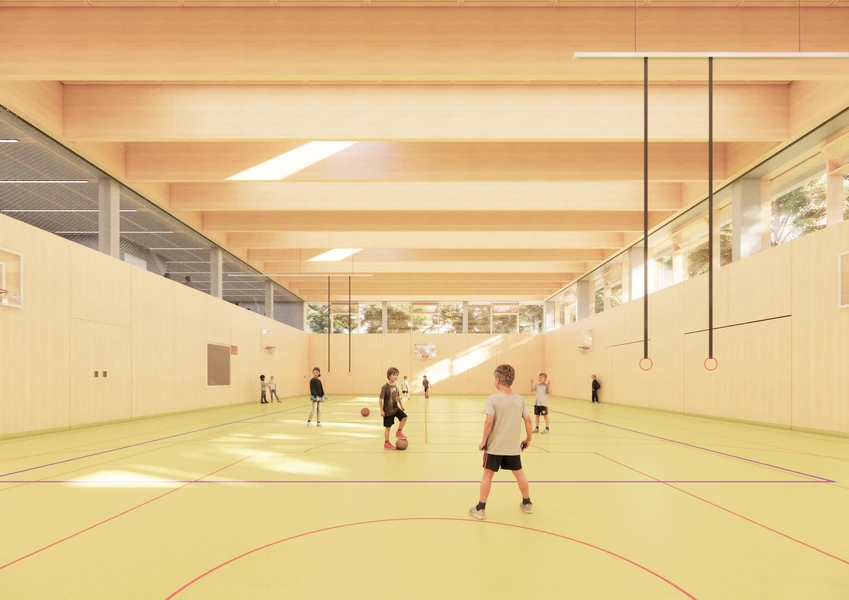Primary School, Traunreut, Germany

The city of Traunreut planned a three-form entry primary school with spaces for all-day care and a small gymnasium.
A simple interior floor plan structure allows for easy orientation. The entrance hall functions as a distribution zone and can be connected to the dining hall. The large main staircase serves as a central, social forum, with seating elements that can be used for performances. Classrooms and specific subject rooms are located on the upper floors, while the spaces for after-school care are on the ground floor, with direct access to outdoor play areas. Courtyards with cuts-in provide good daylighting and ventilation for the core zones. The library serves as the central learning hub. Corridors also offer areas for open communication and informal learning.
As part of the preliminary design, a ventilation, comfort, and energy concept was developed for the Traunreut Nord Primary School, aiming for high user comfort while keeping technical systems as simple and efficient as possible.
The classrooms are naturally ventilated. Cross-ventilation is achieved through skylights in the ceiling, while fresh air intake depends on outdoor conditions—via external vents on the facade (winter) or through operable windows in the rooms. In summer, automated night-time cooling is possible.
Only the school cafeteria, gymnasium, and interior sanitary and auxiliary rooms are equipped with mechanical ventilation.
Thermal simulations were conducted to verify thermal comfort in the rooms throughout the year. Based on these results, recommendations were made regarding winter and summer ventilation strategies. Calculations of air quality (CO₂ concentrations) in the classrooms, as well as estimates of the heating demand, were performed and documented.
Initial calculations of daylight quality in the activity areas were also carried out. Overall, all classrooms benefit from very good daylight conditions. The results of the daylight simulations serve as a basis for further facade design in the next planning phase.
The school's heating is supplied via district heating, which is characterized in Traunreut by a low primary energy indicator and a good CO₂ emission factor of approximately 80 g/kWh. The school's energy demand is estimated at 353 MWh/year for heat and 85 MWh/year for electricity (preliminary plan status). CO₂ emissions from heat and electricity use could be offset with a PV system of about 150 kWp under the current plan.
After the preliminary draft has been approved by the municipal committees, planning continued in 2022 but the daycare center has been put on hold. The groundbreaking ceremony took place on July 26, 2024, and construction is now underway.










