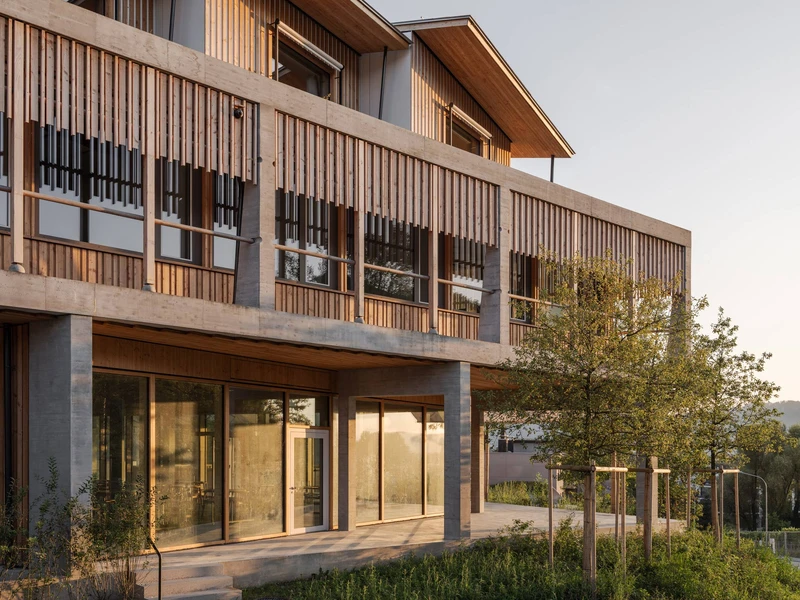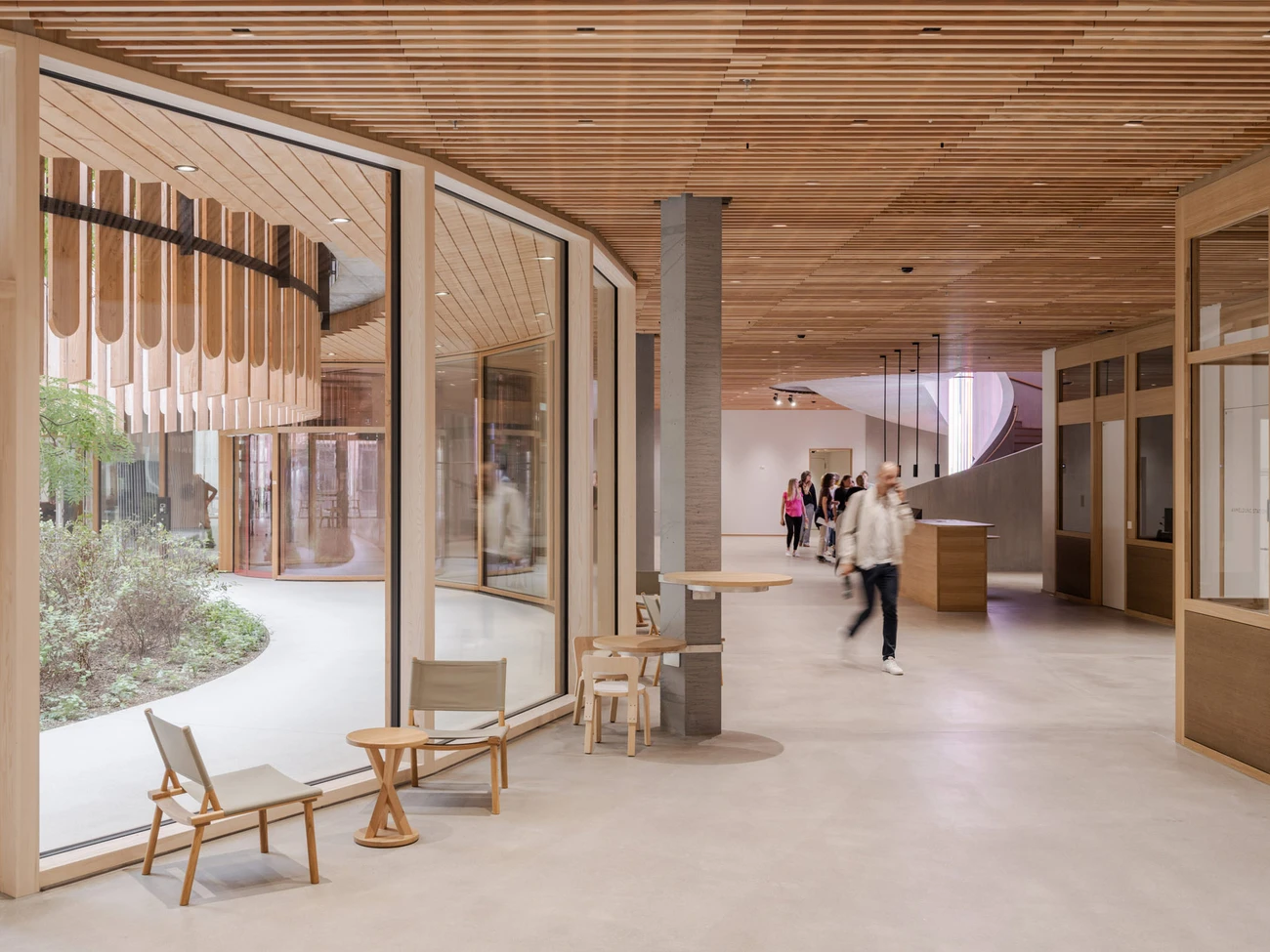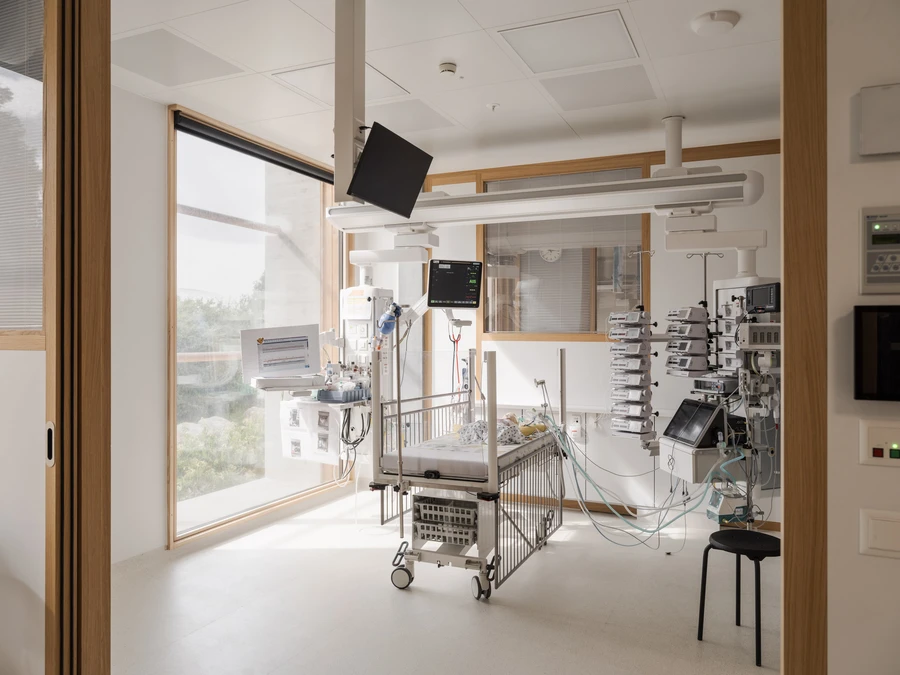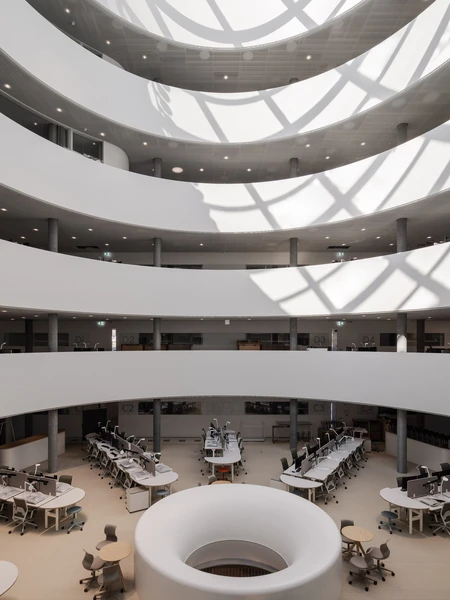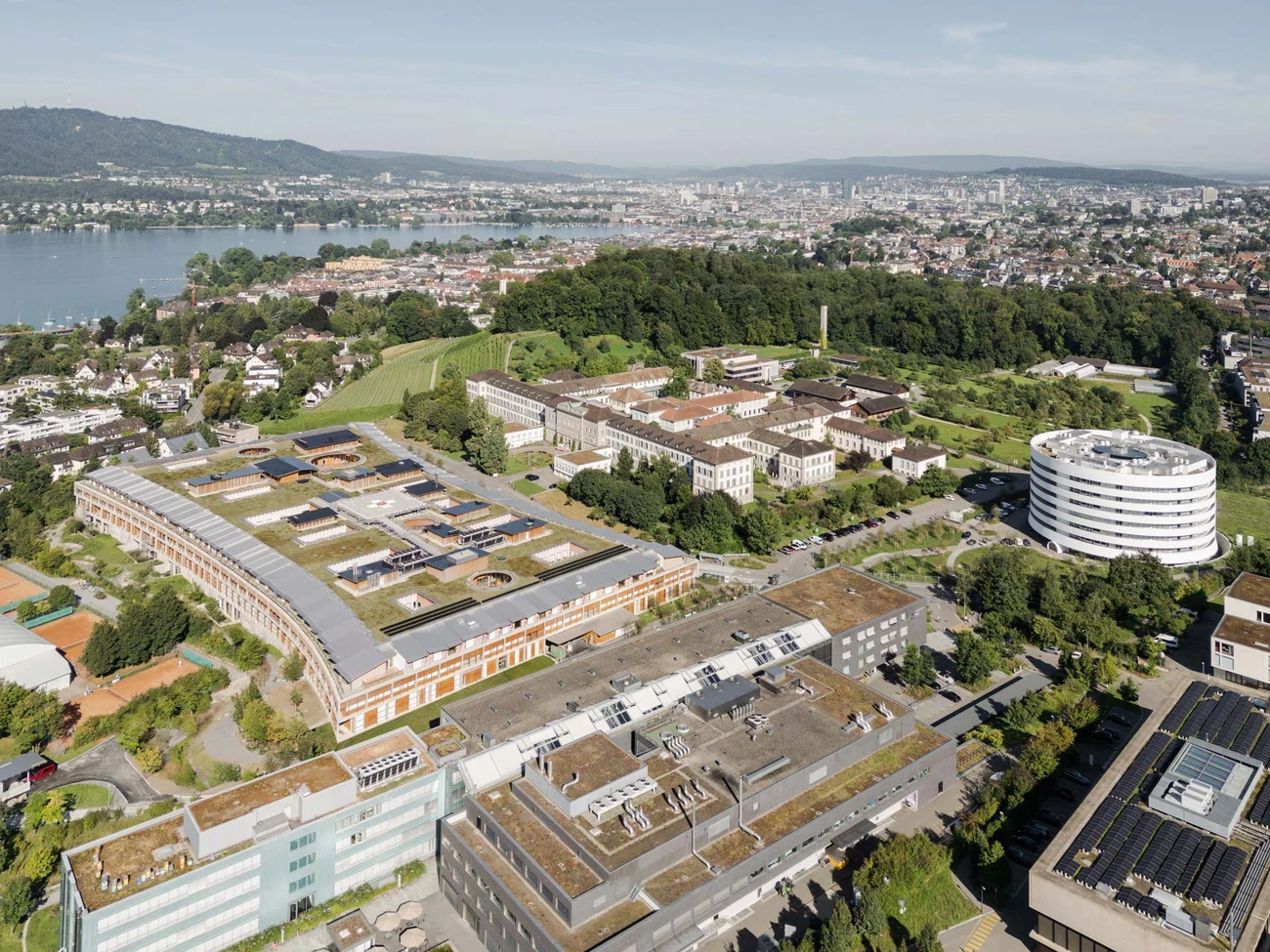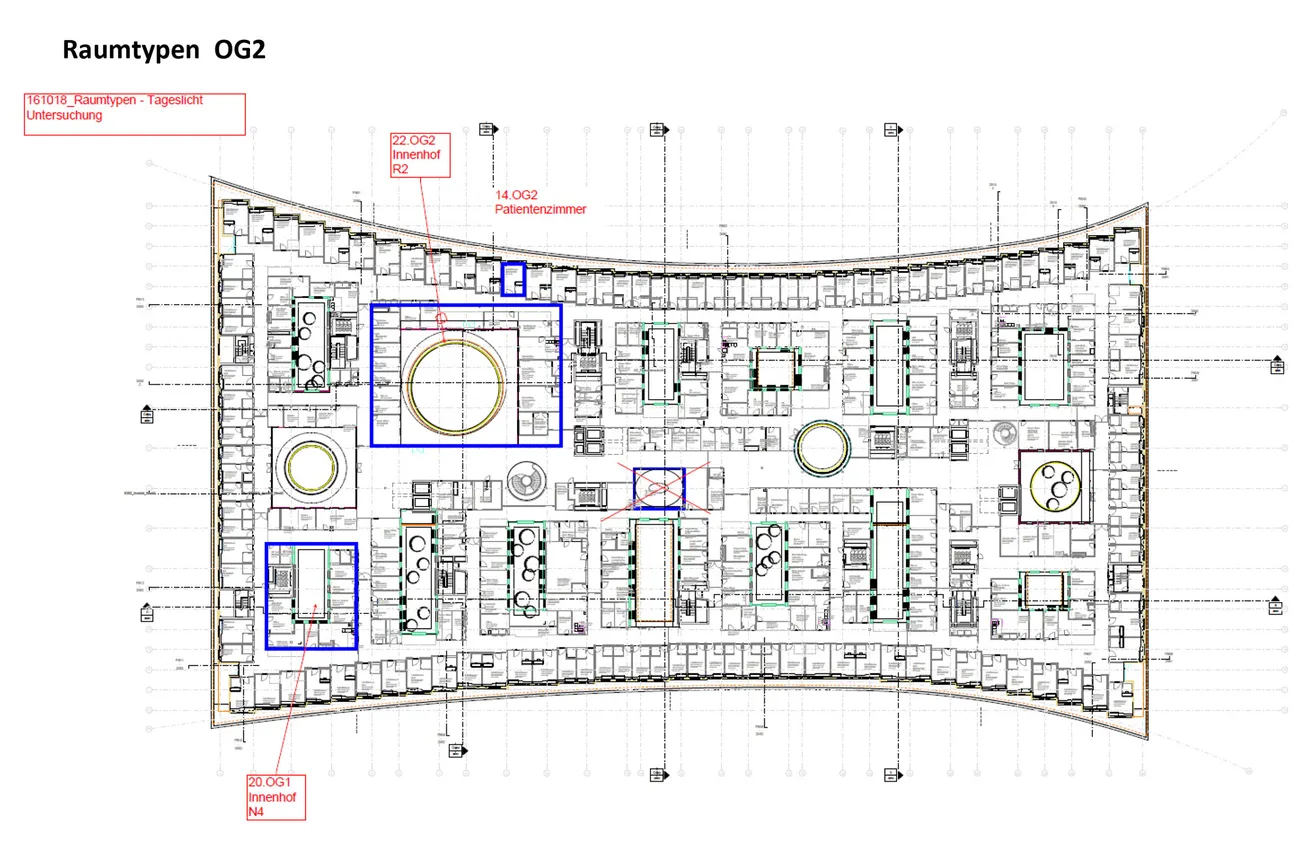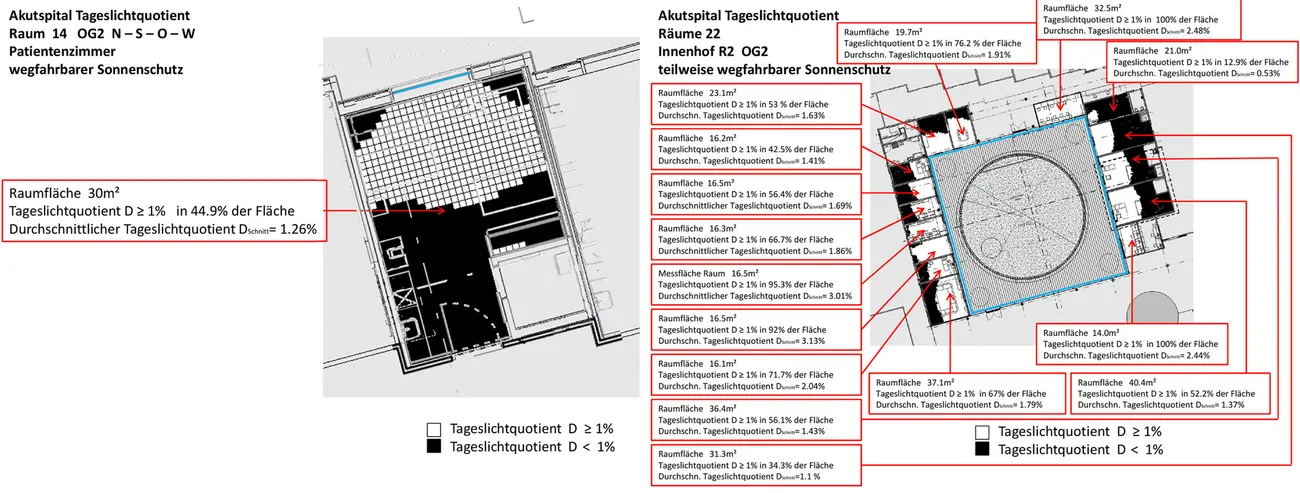New University Pediatric Hospital, Zurich, Switzerland

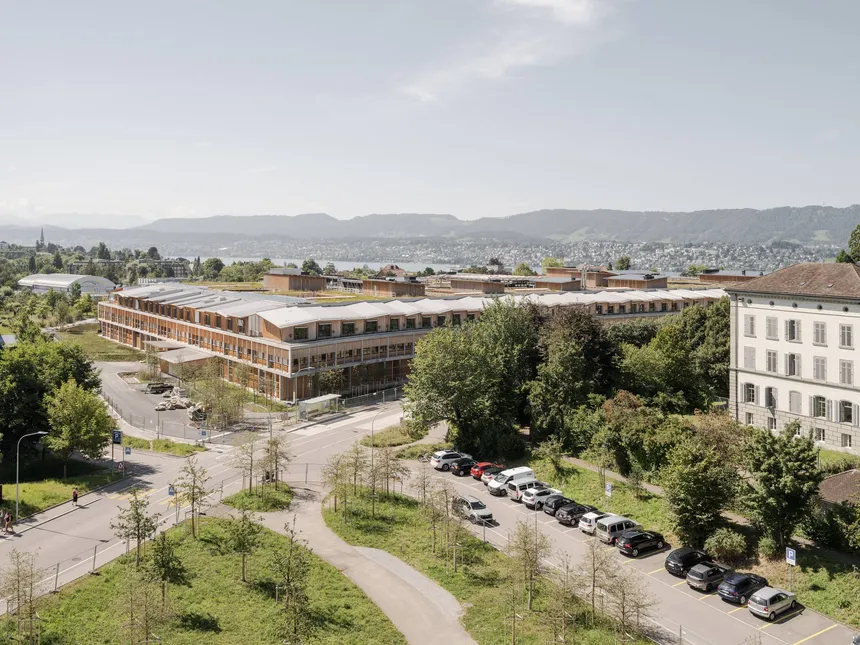
The acute care hospital is the largest hospital for children and adolescents in Switzerland. However, the previous location in Hottingen no longer met today's requirements in terms of space and infrastructure. In May 2012, Herzog & de Meuron won the two-stage competition to build a new building in Lengg. The new center for pediatrics consists of two differently designed buildings.
The hospital on the south site is designed as a flat three-storey cuboid. Projecting and recessed storeys and a façade divided by wooden structures determine the external appearance of the building. 114 single rooms are located on the roof of the acute care hospital. Inside, the structure is broken up by a series of green courtyards that allow daylight into the building.
Four interdisciplinary treatment centers are housed here and provide medical care in the immediate vicinity of the accommodation. An underground corridor connects the hospital with the second new building on the north site, the cylindrical rotunda. On seven floors above ground, everything here is designed for cooperation between the functions of teaching, laboratory and research. Around 600 medical and administrative workstations are located along the perimeter, with the treatment rooms facing the inner courtyards. Below the central room, there are seminar rooms and three lecture halls on the ground floor, which can be combined with the foyer and café to form a large event venue.
In terms of its diverse uses, the hospital can be compared to a small town rather than a solitary building. The planning team set itself the goal of realizing a so-called 'healing architecture'. When designing the building, the team drew up a comfort concept for each room concept and for each use, tailored to the energy concept, with the primary aim of promoting healing of the young patients.
The basic prerequisites for this are atmospherically attractive rooms that convey a sense of security, guarantee a high level of outdoor access and ensure optimum comfort in terms of light, air and temperature. For the patient rooms in particular, the result is a “hortus”, that encourages play, with haptically interesting, natural materials, generous glazing and children-safe façade openings for high daylight availability, high air quality and attractive views for patients and their companions.
In an ambitious, iterative, and integral planning process, Transsolar carried out the necessary comprehensive daylight simulations and dynamic thermal analyses. The measurable values that resulted are optimal daylight supply, high air quality and optimal thermal and hygric comfort for the various usage zones in both buildings.
Wherever possible according to the usage profile, windows ensure supportive natural ventilation. A central mechanical ventilation system provides basic ventilation while maintaining the physiologically appropriate temperature and humidity ranges for the specific use. The actual heating and cooling within the zones is provided by thermally activated floor or ceiling surfaces; optimally designed for an environment that promotes recovery - validated by CFD simulations where necessary.
In conjunction with sufficiently dimensioned glass surfaces, external, movable sun protection systems and, in some cases, dynamic glazing ensure the necessary thermal insulation in summer and, at the same time, good daylight conditions inside.
Corresponding verifications were carried out based on the SGNI requirements. In the case of the energy concept, load profile simulations showed that seasonal heat shift with the help of over 23,000 running meters of geothermal probes in combination with reversible heat pump systems and an additional 2,800 m² roof with photovoltaics alone would not achieve the desired CO₂ neutrality of both buildings. The renewable end energy sources of biogas and green electricity from the public grid must therefore also be used.
2025 dezeen award Winner: Architecture project of the year and leisure and wellness project of the year
SGNI-Gold-Standard
