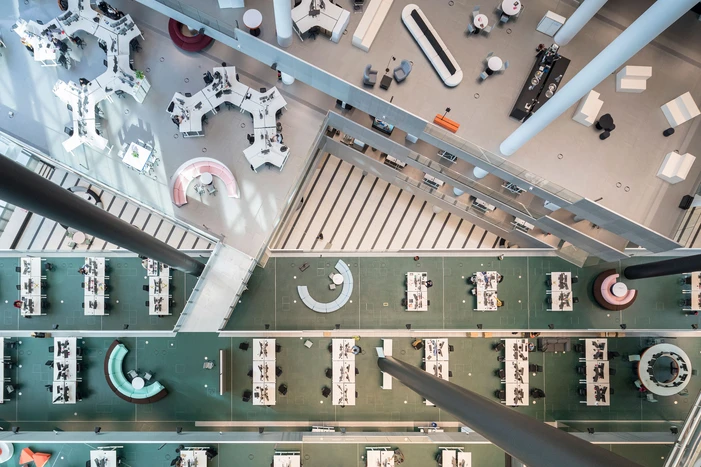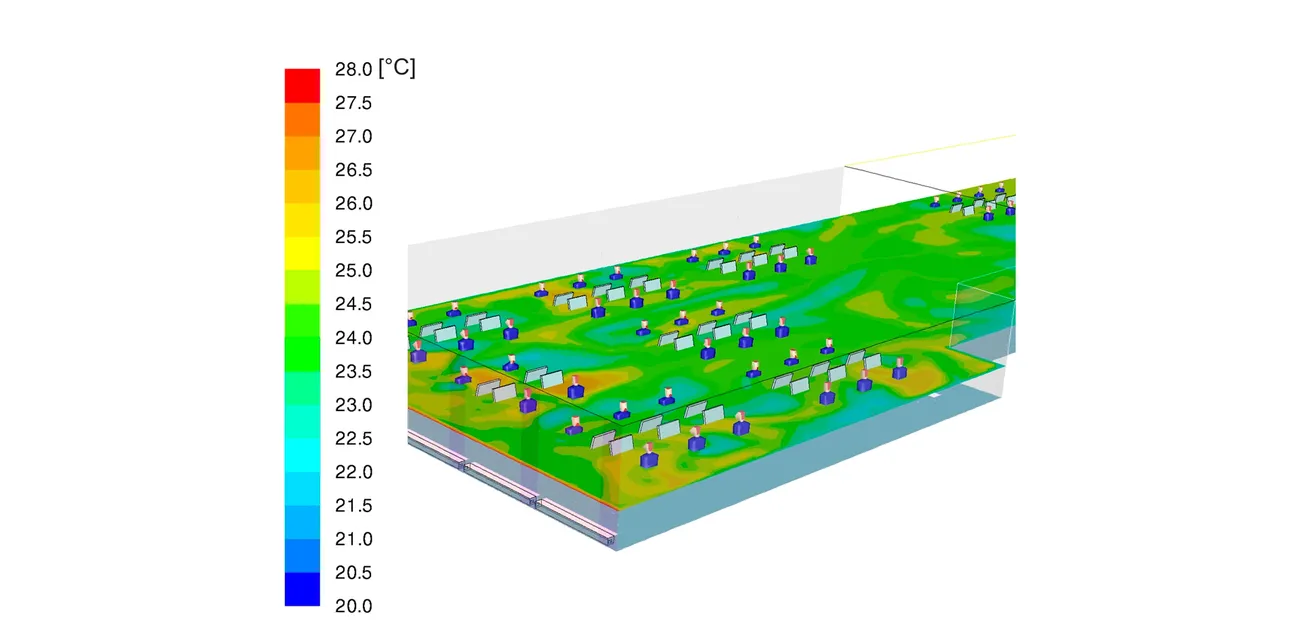New Axel Springer building, Berlin, Germany


With the new building, the media and technology company Axel Springer has created employment opportunities workspace for more than 3,000 employees. The building opposite the publisher’s golden high-rise is an expression of the company's radical renewal.
The prismatically shaped cubature is characterized by a 45 m high atrium, which is surrounded by the mainly gray office façades and divides the building into two halves. The individual floors inside the building open into the atrium in the form of terraces. Halfway up, the terracing of the floors is mirrored, enclosing the generous volume of space towards the roof. The glass-enclosed “WELT Bridge” connects both halves of the building and places the newsroom of WELT Print and WELT Digital, on which the studio of WELT Television is located, centrally in the middle of the building.
The sophisticated spatial structure of the design necessitated special considerations concerning the functions and quality of a modern work environment. Much of the conceptual design work was devoted to maintaining the exceptional spatial and visual quality of the atrium as a natural light source for the building.
People are individuals and differ in their personal preferences and needs, but they should feel comfortable in a built environment. Every user has his expectations of the room in which he is to stay, he brings his individual tolerance with him. In a given period of time a person can adapt, but also experience changes in needs. Rigid systems provide conditions, are oriented towards fixed values, but do not adapt to individual needs. However, people feel really comfortable if they can influence their environment themselves, i.e. change temperature, air movement or brightness. A large building can offer different areas that allow to stay in comfort of different qualities. With modern mobility, users can find a place that best suits their needs. Combined with additional possibilities of individual influence, places are created that promise to combine productive work with a new level of satisfaction. It is a concept that takes up and links topics from Inhabitation Practices, Adaptive Architecture and Adaptive Environment. The new building aims to achieve this and the project team had to reconcile a sophisticated spatial structure with a central atrium and highly transparent façade with the necessary visual and thermal comfort.
While the highly transparent atrium façade creates a daylight flooded space to foster well-being, motivation and productivity within the atrium, the surrounding office areas have stringent requirements regarding glare control. Balancing the various demands made of the atrium space required careful coordination of façade quality specifications and analysis to keep the fully glazed concept intact. Visual and thermal comfort were evaluated using thermal building simulation tools, air flow simulation (CFD) and dynamic daylight analysis. Ultimately for glare protection, a concept based on local interventions directly within the office spaces were developed to maintain an unobstructed atrium for maximum daylight availability. Precise tuning of façade quality and analysis of intrinsic and ambient shading showed how to meet thermal comfort and energy requirements in the atrium.







