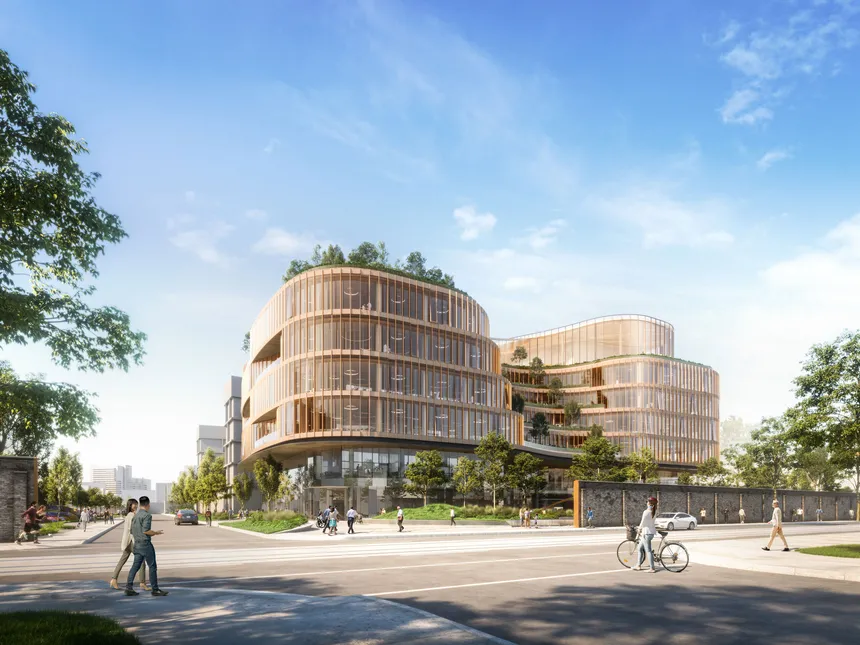Centre de recherche CAMH, Toronto, ON, Canada

The Centre for Addiction and Mental Health (CAMH) is a PAHO/WHO Collaborating Centre and Canada’s largest teaching hospital and world-leading research center in its field. The goal with the new research building is to remove the stigma associated with mental health institutions and reflect the evolution of CAMH’s expertise.
The curvilinear, mass timber, and transparent architecture integrates four distinct volumes: Below, the “Research Roots” form the foundation. Above, the “Pavilion in the Park” is a two-story, glass-enclosed volume offering communal, clinical, and amenity spaces. In the middle, the “Research Sanctuary” contains four stories of open, connected, light-filled loft-like workspace. The “Beacon,” is an event space for knowledge exchange and caps the rooftop. The core of the whole program is divided into open offices and laboratories.
The work of Transsolar, together with JMV Consulting, began with the design of an envelope which could be both, highly transparency and high performance: a double-glazed skin wraps the entire building, allowing for minimized thermal transmissions, pre-heated natural ventilation in winter and weather-protected retractable venetian-blinds for solar control in summer.
The offices, adjacent to the labs, are conditioned by gravity walls: these provide most of the heating and cooling and can be thought as fan-coils, but quieter, more efficient, and able to provide higher comfort, because they do not require fans to re-circulate the air, but natural gravity. Outside air is mechanically provided during winter and summer by a DOAS (dedicated outside air system), whereas during shoulder seasons, when the ventilation units serving the open offices are completely shut off, unconditioned outside air is naturally provided by the central atrium, also used as thermal chimney, which draws air from the façade to the heart of the building up to the relief vents located at the roof.
The labs, mainly developed by AEI engineering, and which must be mechanically ventilated all year around, are equipped with highly efficient mechanical systems, which include an advanced system of heat-recovery, which allows to reclaim most of the energy content from the exhaust air.
The building is full-electric. Heat pumps provide the energy needed for the operation of the building and are coupled with a geo-exchange (boreholes): waste energy is stored into the ground and re-used when needed during the heating periods.
The project has been designed for the extreme weather scenario of 2050 projections and tested with the existing weather files and it is currently exceeding LEED V4 Platinum, 2025 Tier 3 Toronto Green City Standards of 1.25 GJ/m2-yr EUI, tracking 40.5% less energy (ASHRAE 90.1-2010 baseline).
2020 Canadian Architect Award of Excellence




