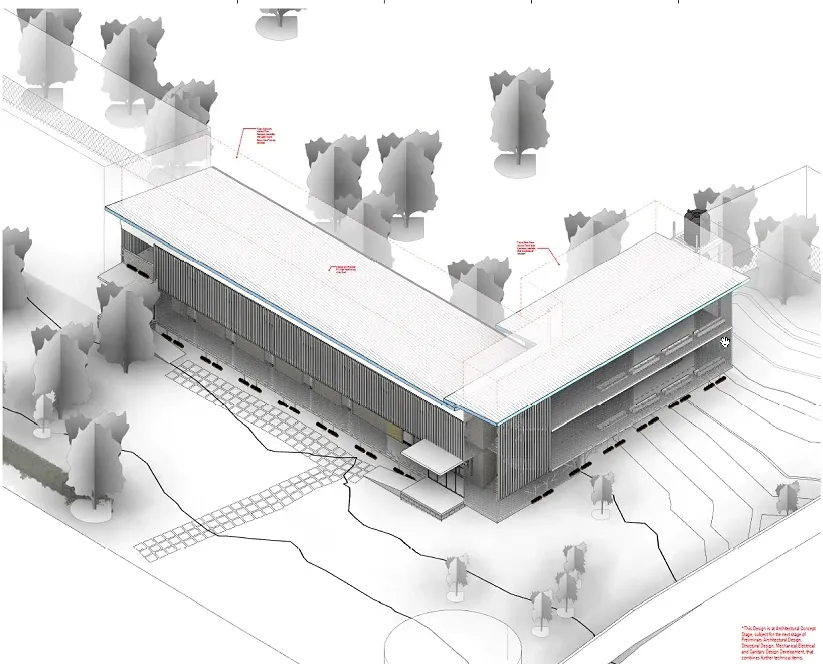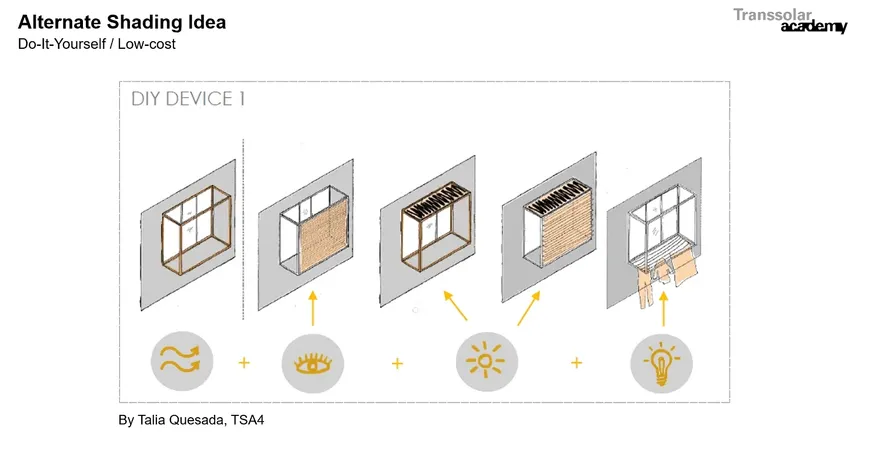A final virtual meeting of the entire team began with information about a design update. The layout of the wash- and restroom area was simplified and now has all installations accessible from one side. Instead of the exterior wall with openings, a closed wall with a full-width, high-set window is now provided as a light slot on the south side as well as opposite an open side.
A use of gray, and/or well water will likely be eliminated, with a connection to the municipal water supply more likely. But a final decision has not been reached. The desire for rainwater harvesting is upheld; a cost-benefit comparison is needed for this. Things look somewhat better for photovoltaics with an additional source of funding available.
Transsolar Academy Fellows demonstrated and explained their daylighting study. The result depends on the size of the window openings, but since it is expected that they will have to be quite large, daylighting is not an issue. A horizontally mounted fixed sunshade above the windows in the east can protect against too much radiation starting at around 10am. An alternative solution was presented, which was designed as part of a personal project from a previous Academy member, Talia Quesada: A box-shaped sun and privacy screen placed in front of the window with an integrated clothes dryer. A robust solution that can be inexpensively fabricated on-site from locally available material.
To ensure thermal comfort and good ventilation for eight people per room, the air-permeable surfaces on both the window and door sides must be large, about 4.5 to 6 m², to meet the estimated nightly demand of eight air changes per hour with natural ventilation. The Academy Fellows have provided an Excel calculation tool that quickly gives more accurate values once the prices of the selected materials have been determined and entered with the required sizes.
As Academy 7 is ending soon and the team thus disbands; Michelle Hur will be the one to maintain contacts and also provide further support if needed. All Fellows are still interested in the project and want to hear how the dormitory is progressing.
Transsolar project description >
Design / Planning: Zero Carbon Designs
Climate-friendly building material production / project developer: Impact Building Solutions Foundation

