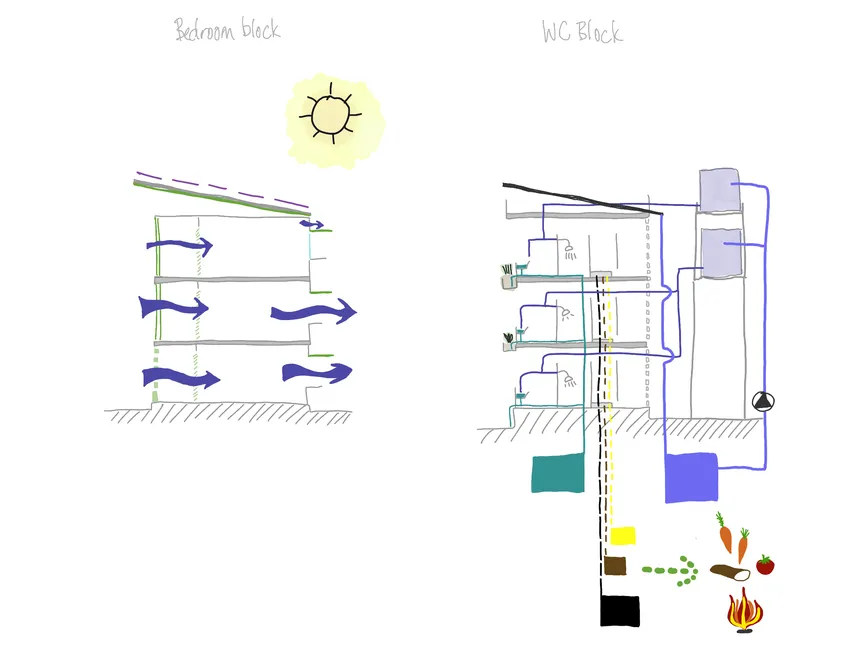Lubaga Hospital Training Institute Dormitory, Kampala, Uganda

Close to a large hospital in the Ugandan capital, a dormitory will be built to provide accommodation for healthcare trainees.
Transsolar worked pro bono for the phase one of the project, which is a building for female students, which will create 12 dormitories for eight people each, as well as washrooms.
With a sufficiently large, fixed shading and natural cross-ventilation through a combination of adjustable and permanent openings, the necessary level of comfort is provided. Given the high density of occupancy, the use of gray water offers a solution that significantly reduces the consumption of potable water. Restroom daylight was carefully planned to minimize artificial lighting use. The roof has sufficient surface to be able to cover the foreseen electrical loads with photovoltaics.
The basic objectives were to maximize comfort and have a low impact on the environment while consuming as little energy and water as possible.
As the builder, Impact Building Solutions brings an innovative building material to the project, the Zero Carbon Panel. The panel material has a high-density core made of rice straw, is manufactured without resins and is wrapped in recycled cardboard. It helps keep the building's carbon footprint low. Transsolar Academy 7 Fellows as a team also came up with some possible eco-friendly solutions as options: ventilation via solar chimneys, rainwater harvesting, solar thermal systems, and the extraction and utilization of biogas. Given the limited construction and operational budget, costs were examined along the way and measures, like reduced electrical outlets, were included in the design.
In this way, the highest possible number of accommodation places is created in a cost-efficient manner and without sacrificing comfort.
The Transsolar Academy worked on this project:
Starting off>; First thoughts>; Concept development>; Calculations>; Another round>; Detailing variants>; Final design>