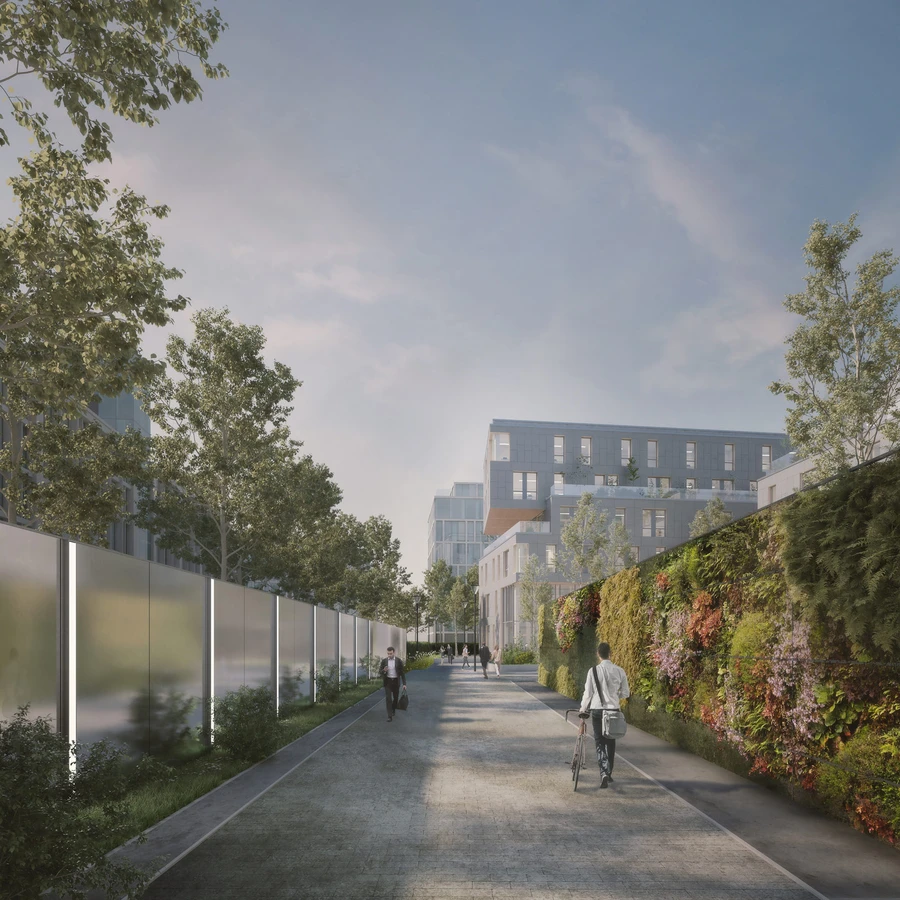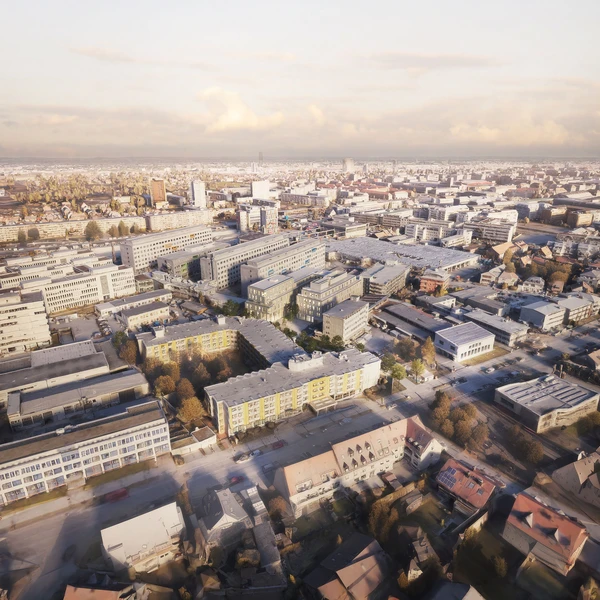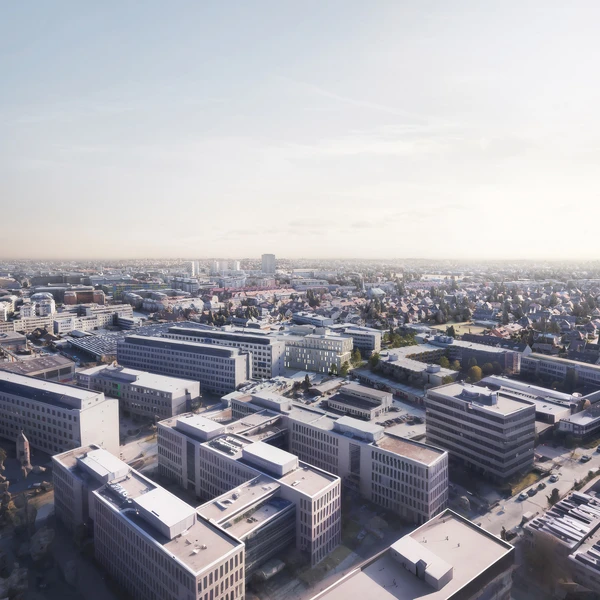Nouveau Bâtiment Administratif Kistlerhofstr. 140 "KISS"., Munich, Allemagne

The project aims for efficient, economical architecture with a strong environmental awareness, both for construction and operation. Large-scale photovoltaic panels will be placed on all appropriate areas of the building including the envelope, roof and exterior. The electricity will be self-consumed whenever possible and used in an optimized way via an electrical buffer storage.
The underground parking garage is built using the "mixed-in-place" method and is equipped with component activation. It also serves as a geothermal collector for one of the heat pumps. Likewise, the groundwater well is used, not only as a heat source, but also for free cooling of the building in summer. Thus, the energy supply of the building uses a maximum potential of renewable energy sources directly on site.
The wood hybrid building method stands for low CO2 emissions of the construction. The ceilings are high, the rooms have optimized large window openings, and an additional sophisticated ventilation concept for basic ventilation. User comfort and system design are tested and optimized via thermal simulations. Efficient sails with acoustic function provide comfort through radiant heating/cooling.
To ensure that the ecological footprint of the building is as small as possible, Transsolar supports the planning team to develop the energy-efficient and resource-saving building services concept. Throughout the project, different strategies, measures and their variants are balanced with their energy and carbon values in mind.
2023 German Design Award „Excellent Architecture – Eco Design“






