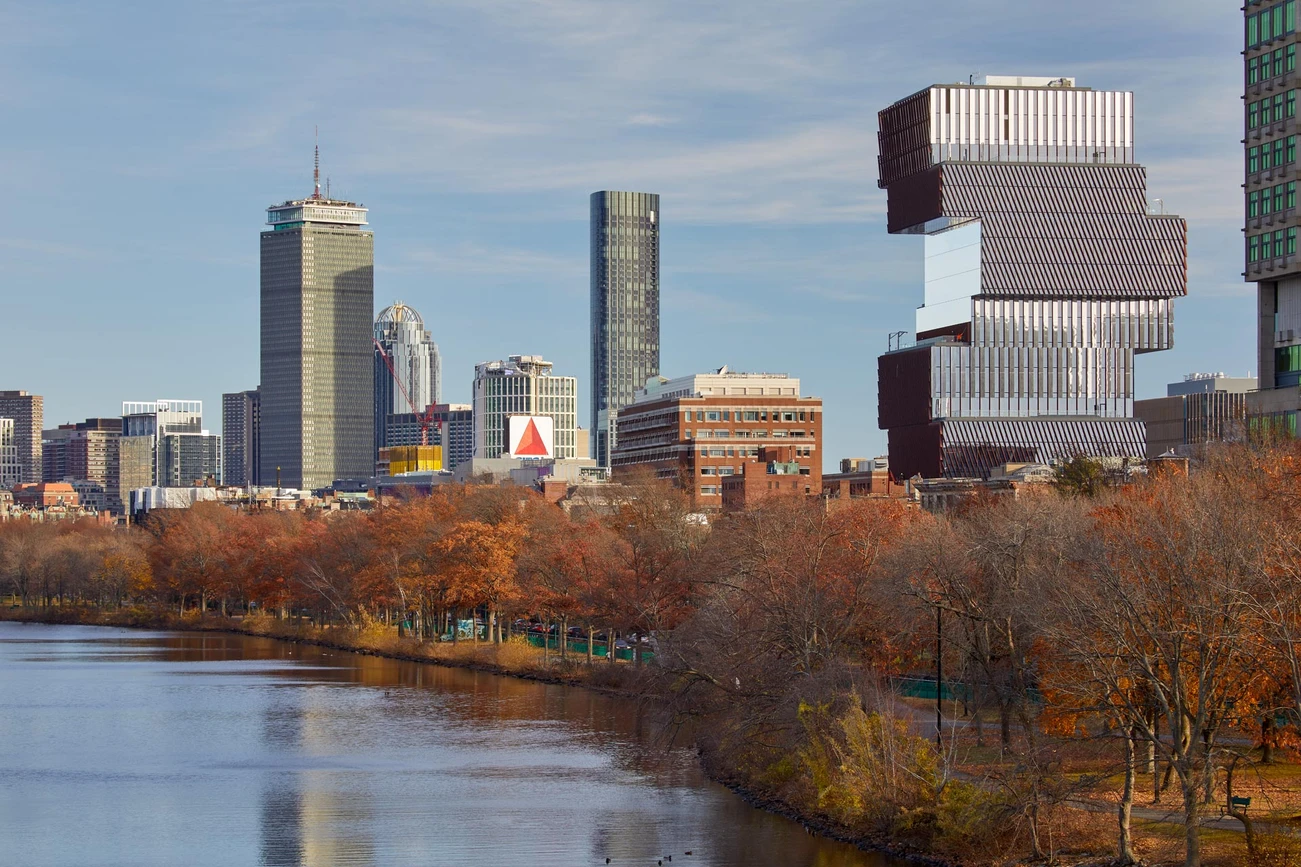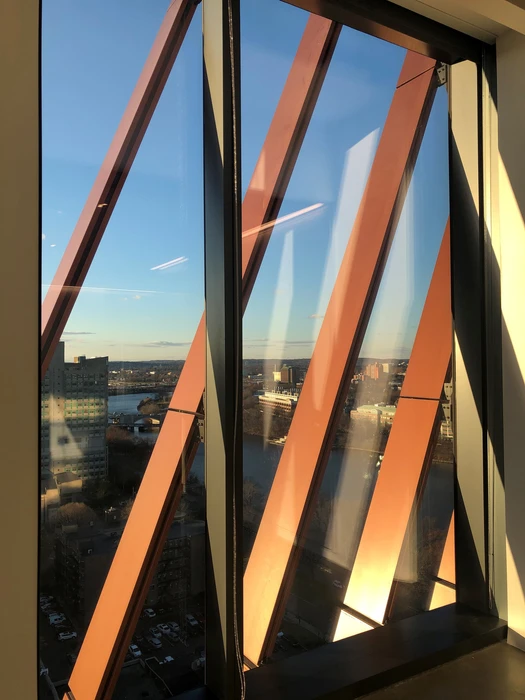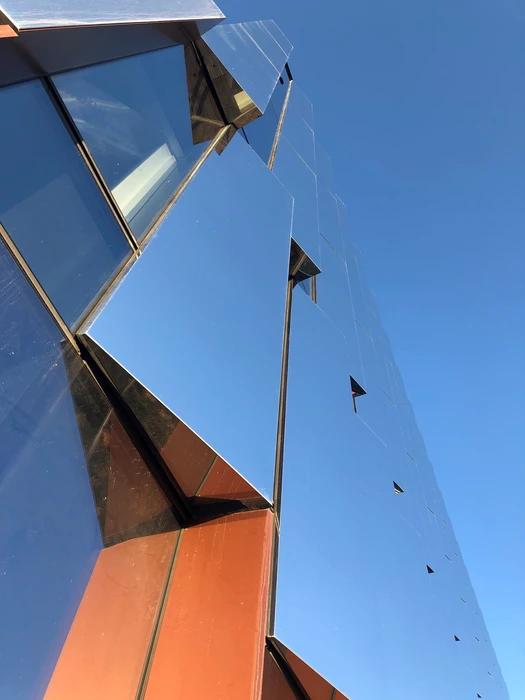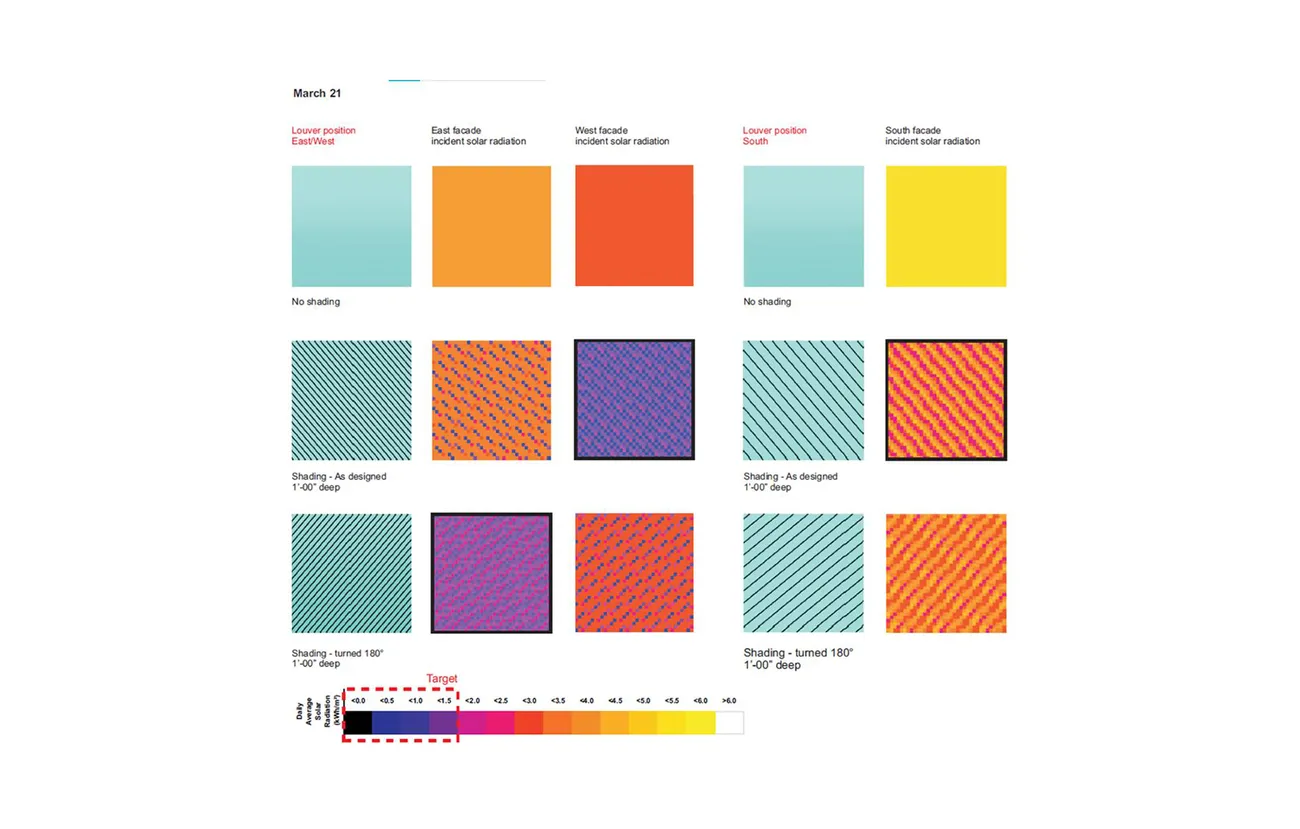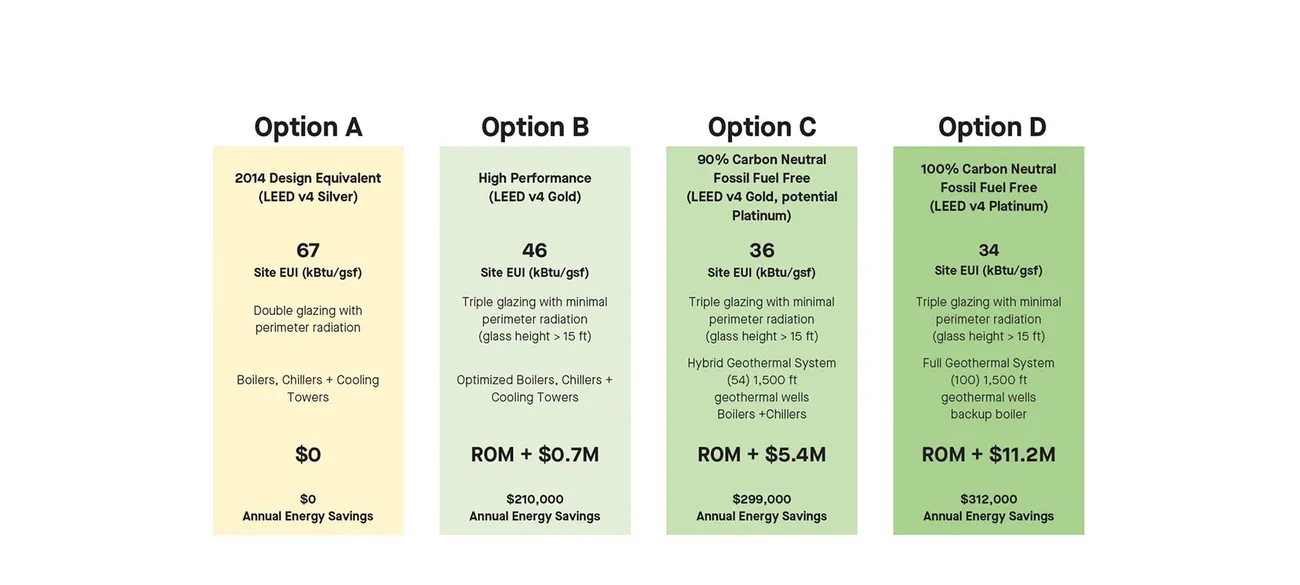Duan Family Center for Computing & Data Sciences, Boston, MA, USA
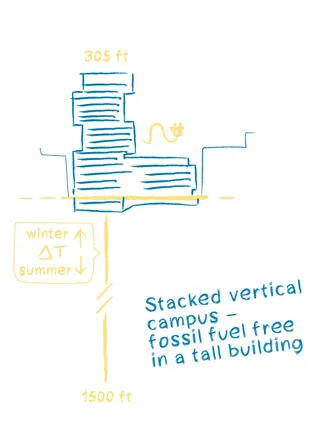
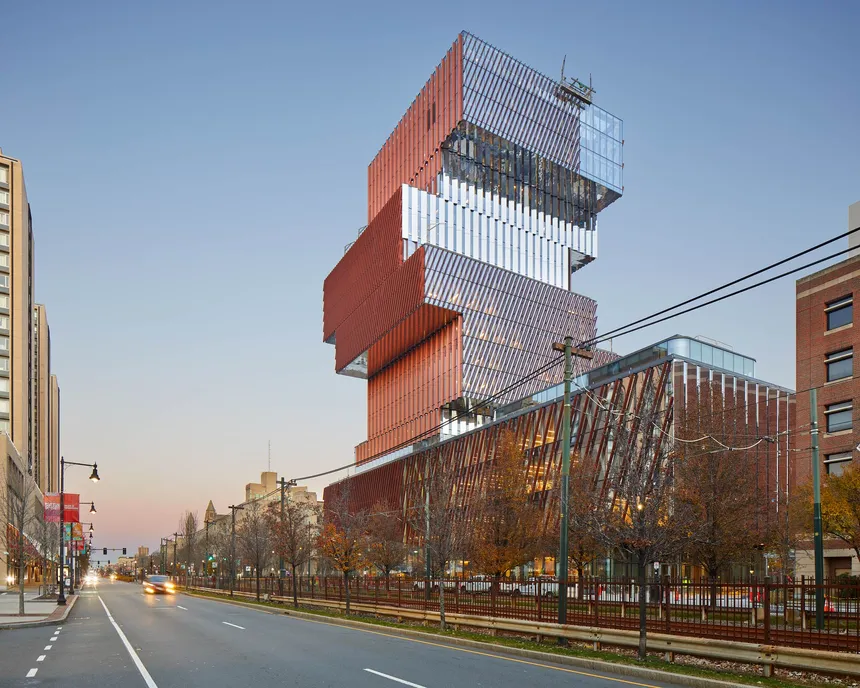
With 19 levels rising to 305 ft (93 m), Boston University's (BU) new building is the tallest building in the heart of the university's Charles River campus and a new icon on the Boston skyline. It includes the departments of computer science, mathematics, and statistics, as well as the Rafik B. Hariri Institute for Computing and Computational Science and Engineering. Stacked and offset levels with outdoor terraces form the tower portion, which houses academic offices and computer laboratories; additional classrooms are located in the lower level. A central atrium with a spiral connecting staircase creates opportunities for interaction while providing a visual link to all levels.
Transsolar led the team in showing BU how they could build Boston’s largest carbon-neutral building since the 2019 update of the city's Climate Action Plan. Two different facade systems - exterior diagonal louvers and a sawtooth facade pattern -are used for solar shading. Transsolar optimized the design of these systems, which contribute to the iconic appearance of the building and ensure the best possible overall thermal and daylight performance. Minimizing heat losses through the building envelope is also of key strategic importance. To this end, triple glazing with a double low-e coating is used throughout. The overall insulating performance of the curtain wall was optimized in several iterations to ensure energy-efficient thermal comfort.
The building is operated with an all-electric strategy, with no connection to the local gas supply. Mechanical ventilation systems ensure minimum fresh air supply requirements at all times. Heating and cooling is delivered locally by active chilled beams; heating and cooling are generated by electric heat pumps connected to a closed-loop geothermal borehole field. The boreholes extend 1,500 ft (457 m) into the ground, a good deal more than the building's height. To achieve the best possible performance, a new type of high-performance coaxial heat exchanger is used in the deep boreholes. The building uses the underground as a seasonal battery: boreholes are used to transfer heat into the ground in the summer and bring it back up in the winter.
The vertical campus provides an important proof of the feasibility of geoexchange systems for tall buildings in urban areas where space is limited. 90% of the required heating and cooling is supplied by this system, with the remainder by electric boilers and conventional chillers. To meet the electricity needs renewably, BU is building photovoltaic panels on the roofs of neighboring buildings and to move closer to the goal of making the entire university carbon neutral by 2040, it has partnered with a wind farm in South Dakota.
The building is also designed to withstand coastal flooding, which is projected in future climate change scenarios for the Back Bay area of Boston.
2025 GREEN GOOD DESIGN Award
2024 KYOTO GLOBAL DESIGN AWARD Environment Architectural Design
2024 Ontario Association of Architects Design Excellence Award
2024 CTBUH Council on Tall Buildings and Urban Habitat Award of Excellence; Best Tall Building – Americas award
2023 Harleston Parker People’s Choice Award
2023 Metropolis Planet Positive Awards (Honourable Mention)
2023 Interior Design, Best of Year Awards, Large Higher Education category
2023 INSIDE Festival
2023 World Architecture Festival (Shortlist, Completed Buildings: Higher Education and Research category)
2023 LEED-NC v4 Platinum
2023 Canadian Interiors’ Best of Canada Award
2023 EBC EBEE Award
2020 Canadian Architect Award of Merit
2019 Architizer A+ Awards Jury Winner
