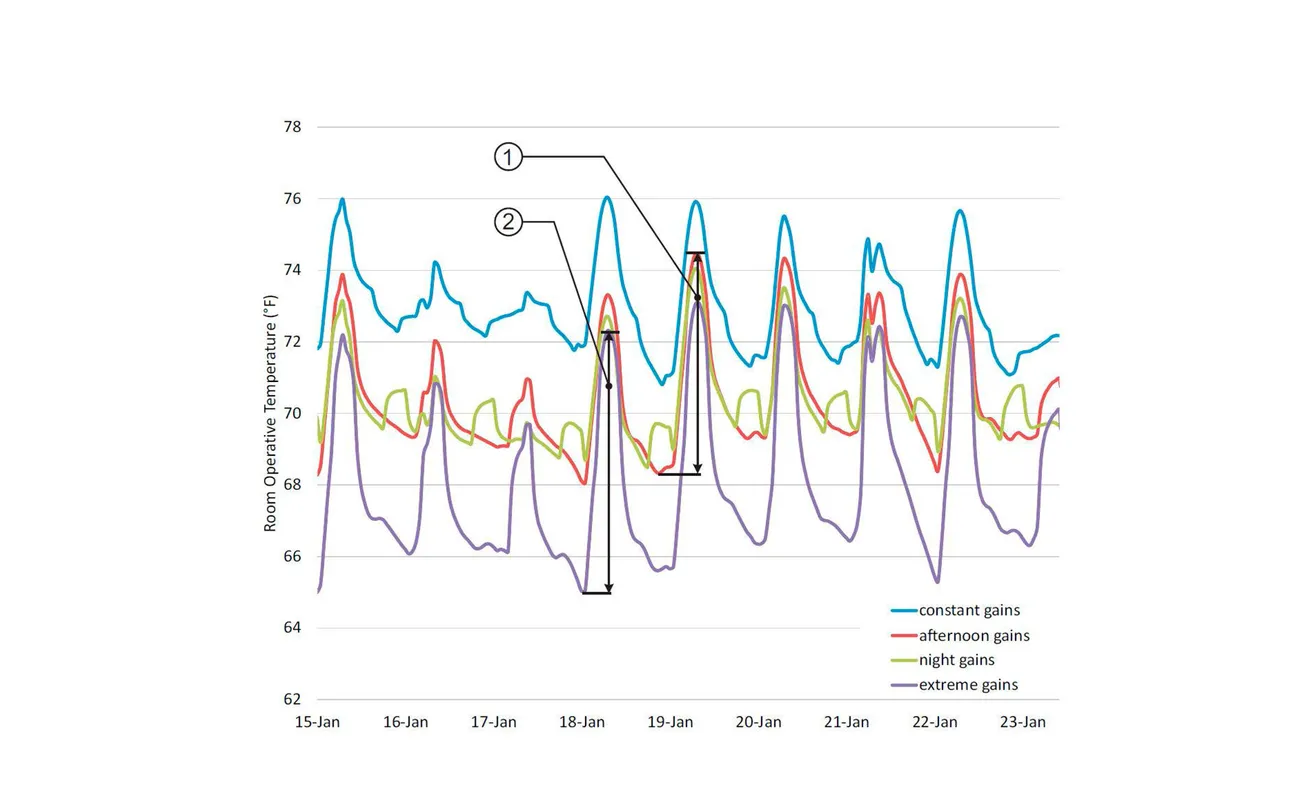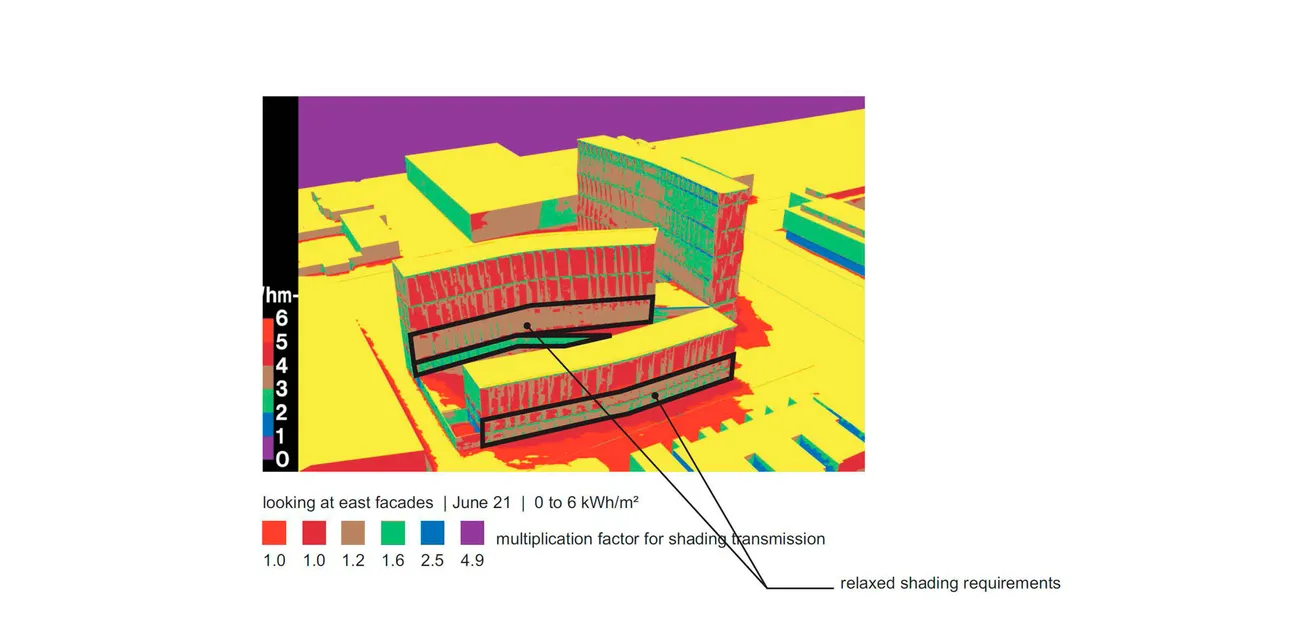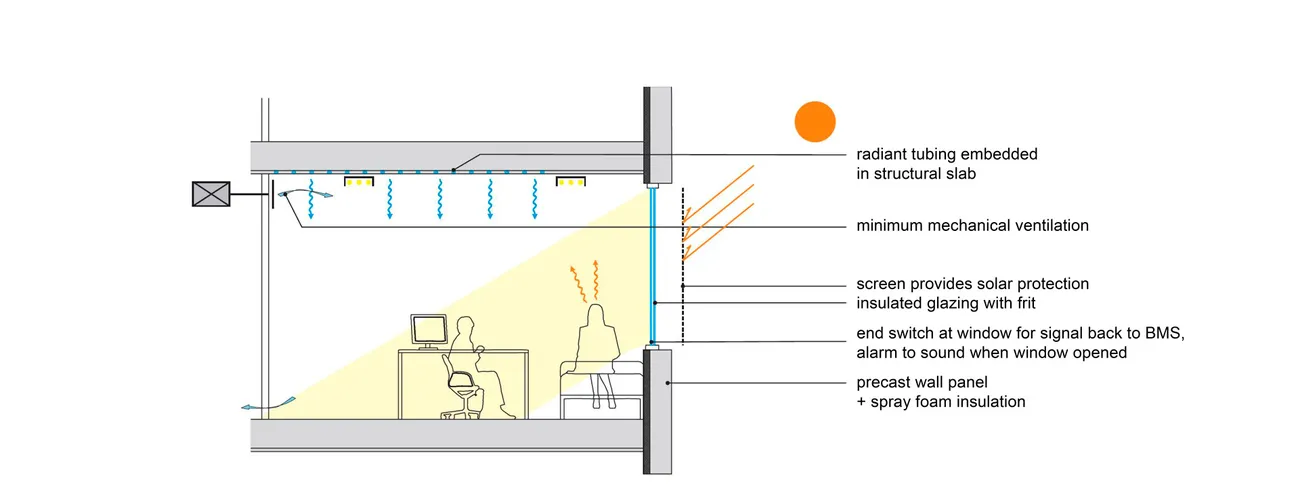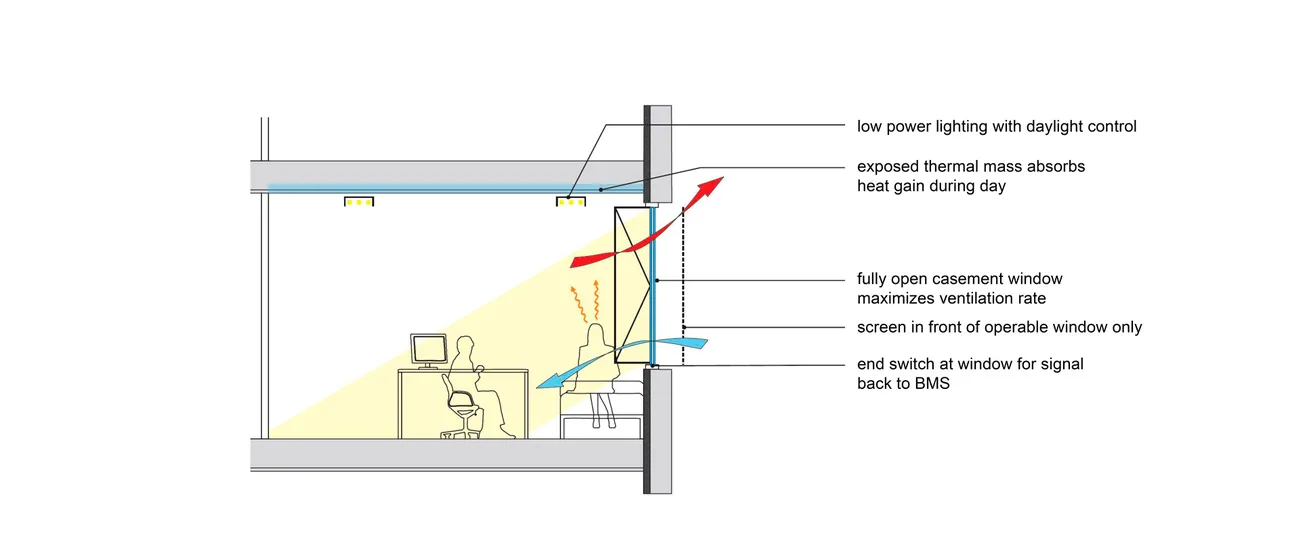Campus North Residence Hall & Dining Commons, Chicago, IL, USA
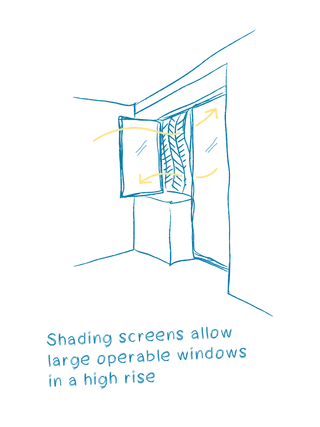
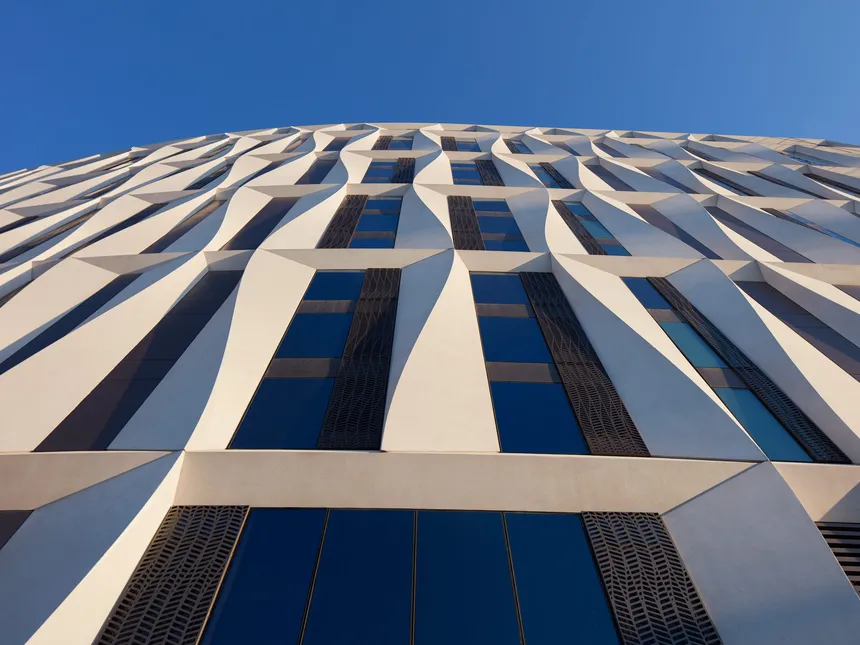
This signature facility, housing 800 undergraduates, presented an opportunity to advance the University’s goals towards a cohesive, sustainable campus populated by great architecture, as well as to create a new gateway to the Hyde Park community. This was accomplished by providing interior and exterior spaces, designed for optimal comfort, which encourage more connections and more interactions between people.
The student housing is designed around the University’s distinctive House System, which places an emphasis on building community. The residences includes 3 towers each ranging from 5 to 15 floors. Distributed amongst these towers are 8 houses, which each occupy 3 stories, visibly delineated on the exterior façade. The first two floors of each residential tower are reserved for community commons, classrooms, practice rooms and retail. The dining commons building is housed in a transparent double-height space, connected at the entry portal and nestled between two towers.
The overall climate concept is centered on the student experience in the dormitory. The unique fixed exterior shade was designed to carry out multiple functions: to provide solar control and fall protection, as well as to maximize natural ventilation flow rate. This allows for a high-comfort, low-energy solution wherein a radiant slab provides heating and cooling and minimum ventilation is supplied for air quality. Natural ventilation mode is enabled for 34% of the year.
Transsolar analyzed and optimized the performance of the architectural and mechanical systems using daylight and advanced thermal simulations, advising on and coordinating features such as double glazing with double low-e coating, window controls for natural ventilation, fixed shading for the dormitories, radiant slab controls, justification of daylight dimming, and air handling unit configuration. Overall site energy consumption is predicted at 43 kBtu/sf/yr, a 57% improvement over typical dormitories in this region.



