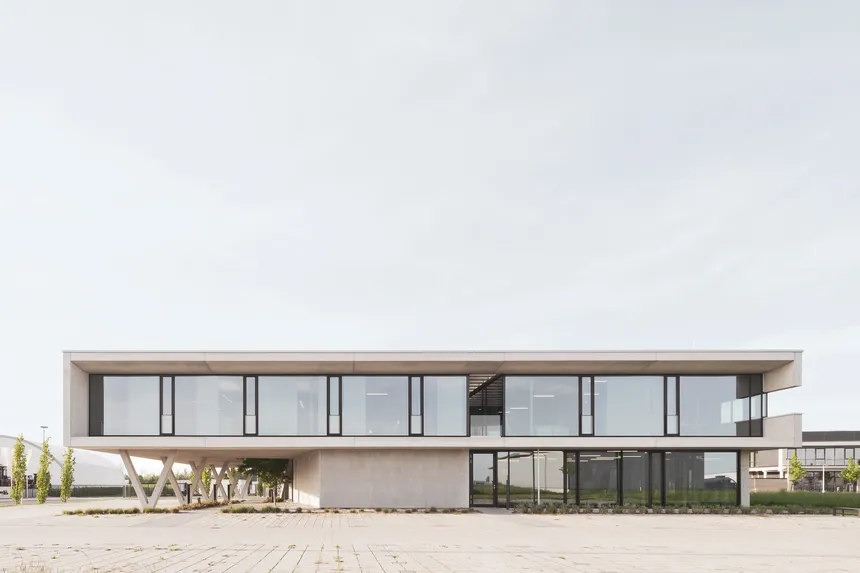Headquarters Franz & Wach GmbH, Crailsheim, Germany

One request of the client was to create a sustainable and comfortable work environment for the employees of Franz & Wach GmbH. Architectural requirements had to be combined with the local climatic conditions.
Due to the north-south orientation of the building cantilevers offer the possibility to ensure very good shading without additional external sun protection. Therefore, the roof overhangs were optimized in such a way that they provide sufficient shading on the one hand, but on the other hand also allow a lot of daylight to enter the office space. This iterative process was repeated several times in the planning team, so that an optimum was found. Daylight levels and thermal comfort have been evaluated in parallel using the software "Grasshopper".
The climate concept is based on concrete core activation and mechanical basic ventilation. In addition, the windows can also be opened for natural ventilation. Another special feature of this project are the acoustic absorbers embedded in the concrete ceiling.
The energy supply uses an air-to-water heat pump for heating which can also be switched for cooling in the summer. Heat rejection is used during the shoulder seasons for free cooling of the building. A photovoltaic system on the roof serves for regenerative electricity generation.

