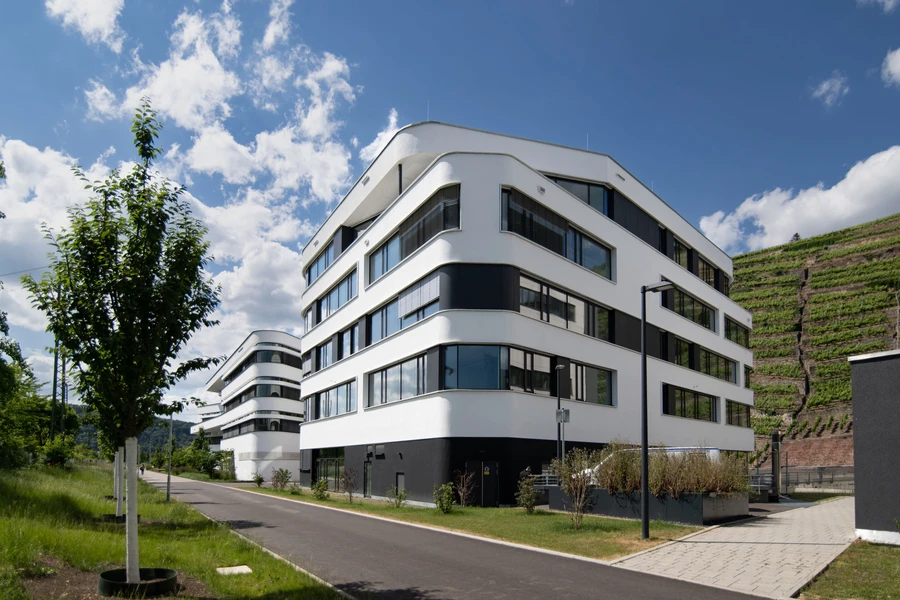New Building for Office & Services Hengstenberg Area, Esslingen, Germany

The five-story newbuilt is the new company headquarters of Esslinger Wohnungsbau GmbH EWB on 2,600 m² and also houses the new health center for a health insurance company on 1,700 m².
Transsolar developed the comfort and energy concept of the building ensuring maximum efficiency, which is made possible in particular by a heat pump supplied with water from the nearby Neckar River. In addition, photovoltaic modules are installed on the roof of the building.
Climate analyses were used to work out comfort and convenience for the various uses of the offices and meeting rooms, as well as for the health center on the first floor with an exercise and relaxation rooms and a teaching kitchen.
Transsolar assessed the energy requirements for the entire building to develop options for energy supply.
The decision was made for heating and cooling via heat pump connected to river water from the Neckar River.
For conditioning, options were developed in variations of combinations of strategies such as window ventilation, night air flushing or mechanical ventilation without cooling, partially conditioned supply air for heating/cooling, building component activation, and exterior solar shading.
The rooms on the ground floor are heated and cooled via a gypsum plasterboard heating and cooling ceiling. Individual room control is provided on the office floors; underfloor convectors are used for heating in the area of the parapets of the exterior windows. Basic temperature control (heating + cooling) is provided without individual room control in the offices and meeting rooms (with exterior wall) by means of building component activation. A gypsum plasterboard heating and cooling ceiling is provided in the interior meeting rooms on the 1st + 2nd and 3rd floors and the meeting rooms on the 4th floor as well as the teaching kitchen of the health insurance company on the 1st floor.
Two separate ventilation systems are for the areas of the EWB (approx. 10,000 m³/h) and the areas of the health insurance (approx. 6,000 m³/h).
The ventilation units will be equipped as supply and exhaust air units with heat recovery and heating/cooling coils and will be installed in the equipment room on the basement level.
Server rooms on the 2nd and 4th floor will be connected to the central cooling suppl andthe teaching kitchen will also require additional cooling.



