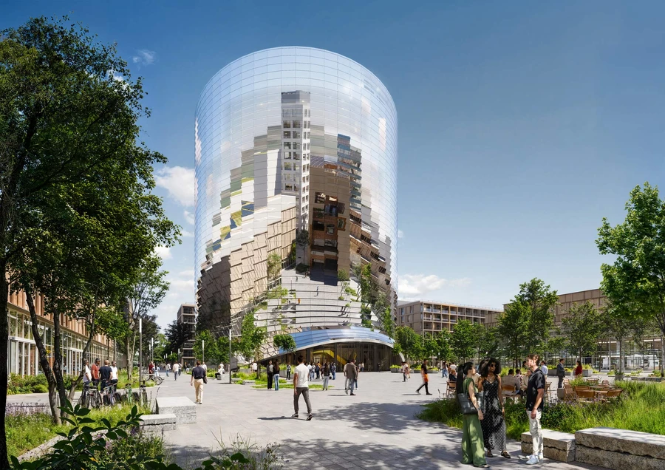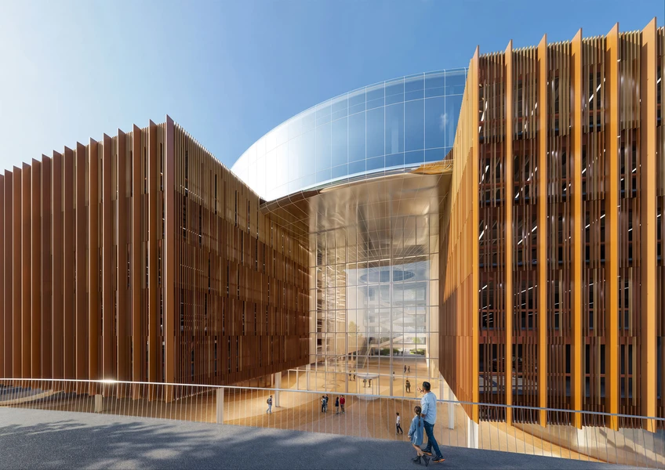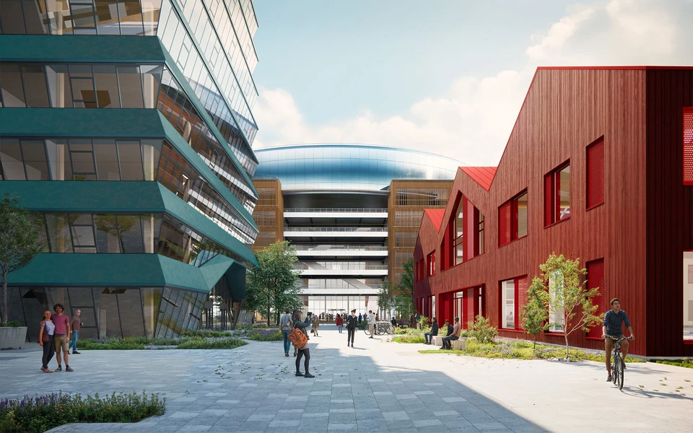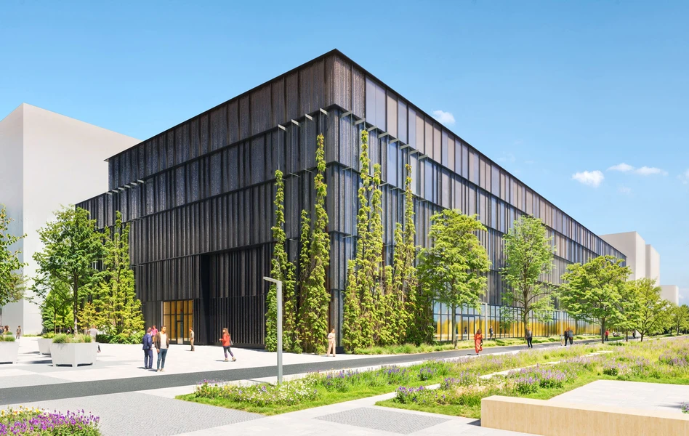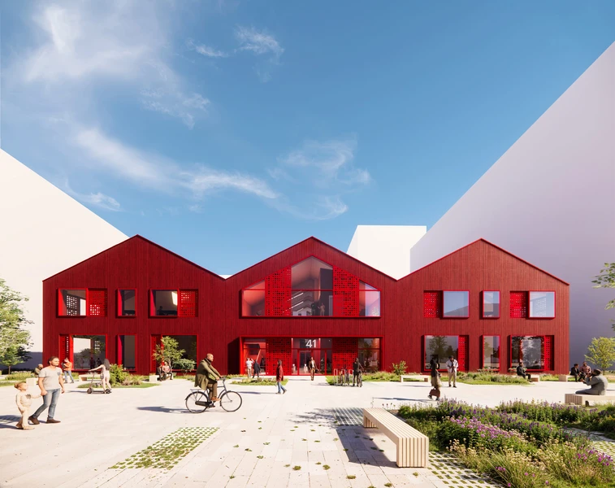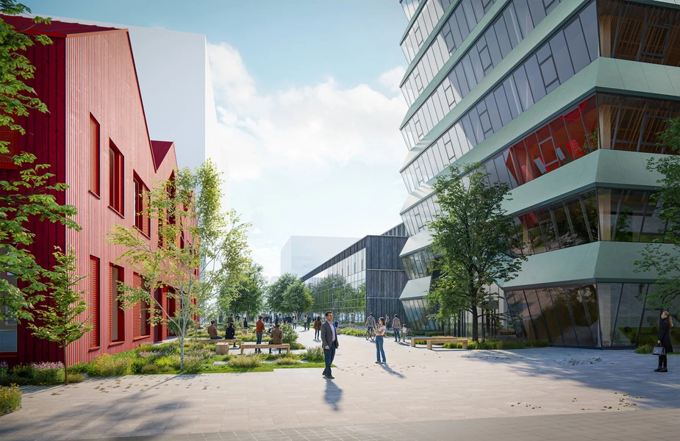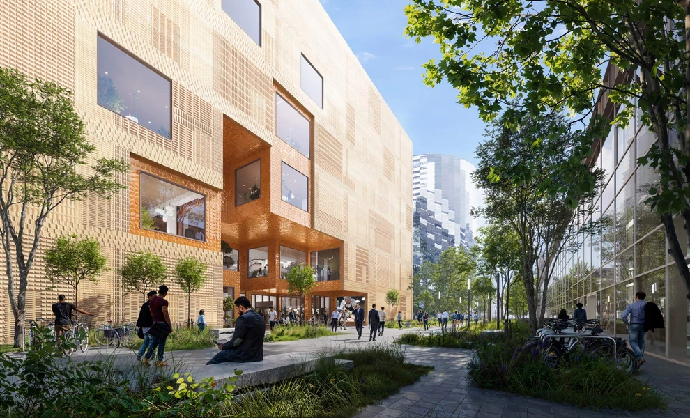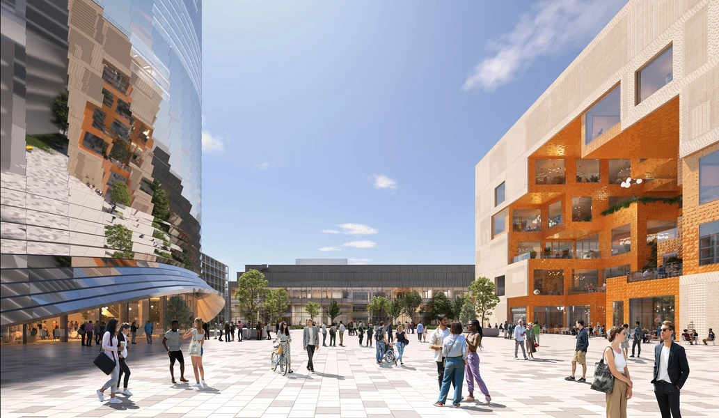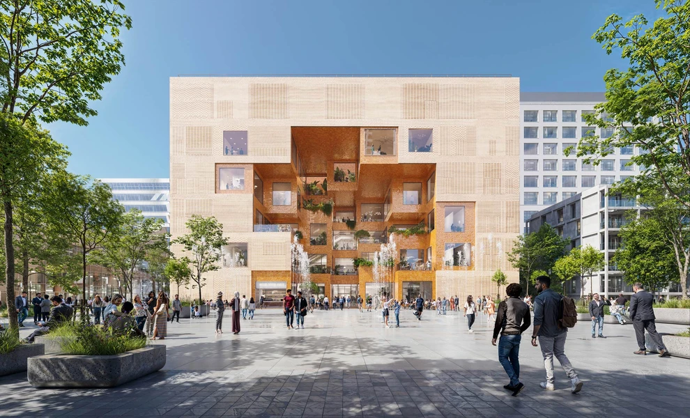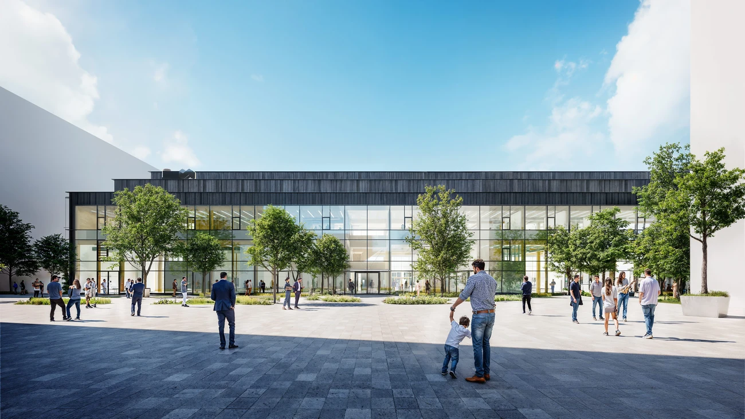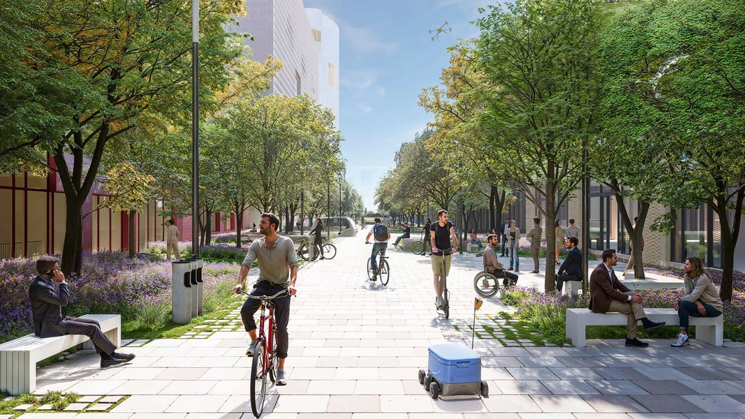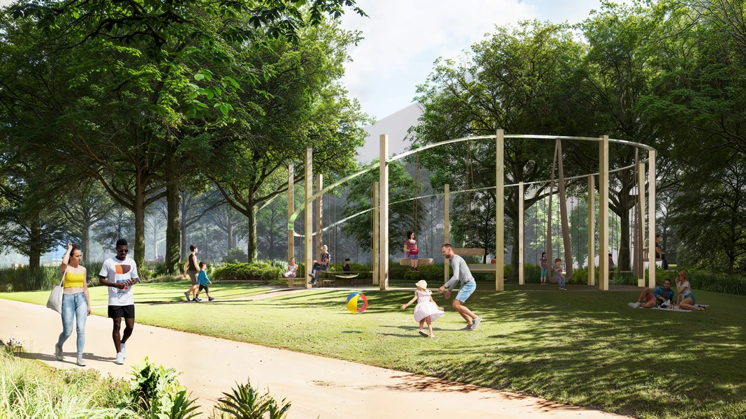IPAI CAMPUS, Heilbronn, Germany
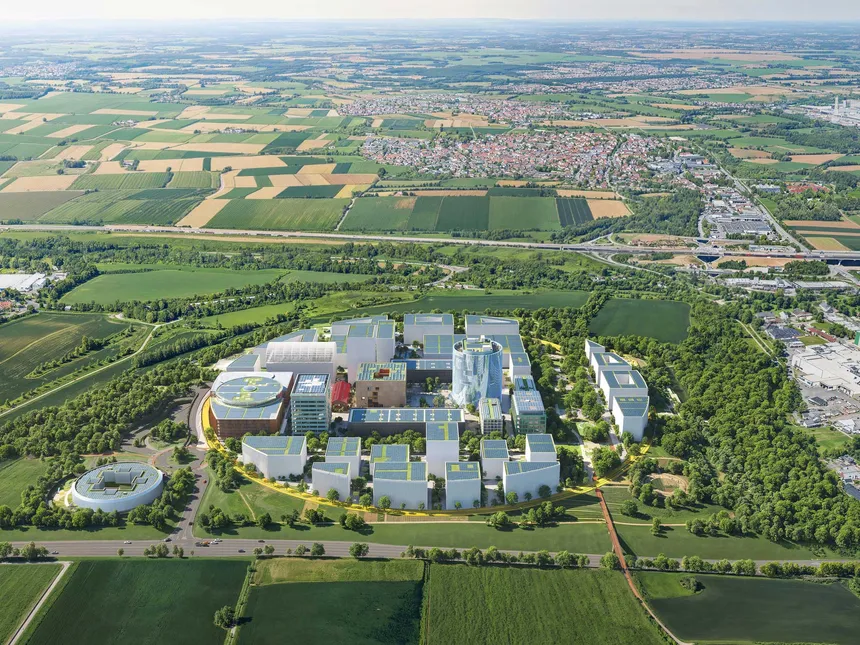
The combination of corporate campus, laboratories, a start-up innovation center, residential units, a communication center, and facilities such as a restaurant and a kindergarten on a prominent circular layout will make the IPAI (Innovation Park Artificial Intelligence) an attractive workplace and a destination for visitors. The design aims to position the campus as a leading global location for the development of AI technologies. The team led by MVRDV designed the Innovation Park Artificial Intelligence for the IPAI consortium, consisting of the city of Heilbronn, the Dieter Schwarz Foundation, and the Schwarz Group.
With the goal of creating a campus that can compete with world-renowned technology centers from Silicon Valley to Shenzhen, MVRDV chose a recognizable form, a circle with a diameter of 400 meters. Surrounding the campus is a 1.2-kilometer circular path that connects to the natural surroundings and offers various activities to animate the site, such as a sprint track, a skate park, a grandstand, and viewpoints of the surroundings. The master plan is simple, flexible, and sustainable. Two off-center axes structure the plan: the historic Roman Road, which forms the main axis in a north-south direction, and the sports and leisure corridor, which places a series of sports fields in an east-west direction.
Most buildings have a rectangular shape and a uniform height of 27 meters. Through their modular construction, the buildings can be efficiently realized. Serving as the central and focal point of the campus is the communication center, a circular tower with a media facade, located at the center of the plan. This is where spaces for events, exhibitions, conferences, as well as a visitor and training center will be located.
Due to the compact form of the campus, a large part of the total site is available to intensify the existing vegetation at this location according to the parametrically developed plan of the landscape architects. Forests, orchards, and meadows will grow and serve as test fields for biological and agricultural AI technologies. These natural elements have a positive impact on the CO2 footprint of the master plan.
During operation, the energy consumption of the campus will be approximately 80% lower than that of a typical campus of the same size. Bioclimatic facades and energy-efficient building services help minimize the energy demand for campus operation, while renewable energy generated on site by solar collectors is stored using batteries. The heating and cooling requirements are covered by geothermal energy and heat and cold storage in the ground. The carbon bound in the buildings, including the CO2 stored through landscape afforestation, is expected to make the plan 100% CO2-neutral throughout its entire life cycle.
See more of the IPAI CAMPUS at the IPAI Website >
