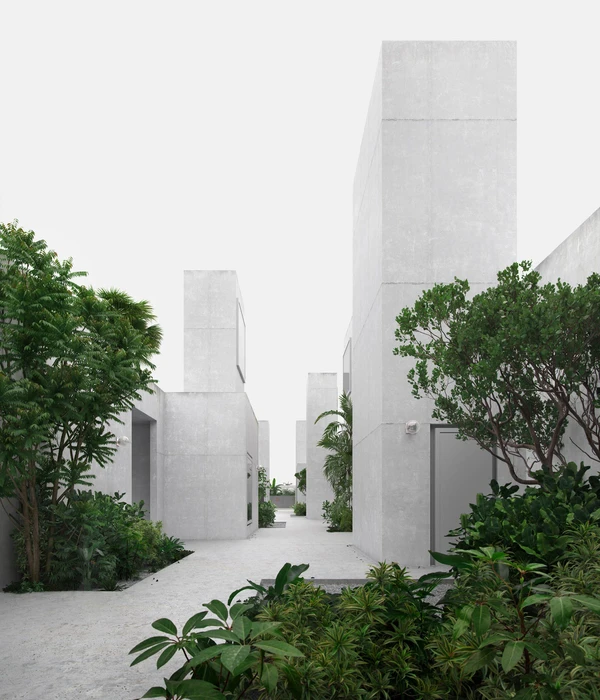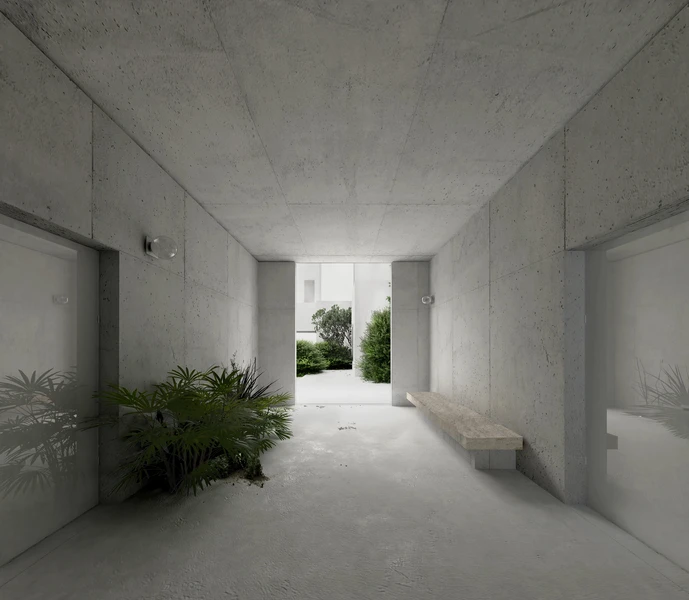Oolite Art Center, Miami, FL, USA

The new Oolite Arts headquarters is a unique design in the heart of Miami. Located in a burgeoning arts district, the design transforms a lot adjoining the railway into a cultural center with 21 art studios, exhibition areas, makerspace for experimentation, offices, and a theatre.
The climate-responsive concept integrates passive and active strategies that mitigate the hot summers of Miami and take advantage of the great climate in the winter that extends to the shoulder months. The architectural expression of towers and community blocks (or clusters) enables a multilayered climate design to transition from the tropical climate of the site to the conditioned interiors of the studios, galleries, and other spaces. This design configuration calls on a neighborhood approach where studios are accessed individually, creating a flexible space for artists to make their own. The multilayered progression from exterior to interior spaces helps minimize energy use for cooling and provide comfort to occupants and visitors. These layers consist of open and enclosed courtyards that buffer outside climate conditions in a passive way.
The site is situated close to the bay and eastern wind is harvested with wind towers and distributed to rooms with the use of solar chimneys and operable skylight towers. Each studio or makerspace is accessed through an enclosed shaded courtyard, with high thermal mass and a wind tower connection to keep the courtyards cool throughout the year. Our climate analysis showed that the site has a potential use of natural ventilation for 29% of the year and most of the studios, makerspaces and classrooms have a passive operation design with natural ventilation. A notification in the room shows it’s a good day for natural ventilation, prompting the occupants to open their windows or doors. Rooms with natural ventilation can switch between active (mechanical) mode and passive mode by opening the windows or doors, at which point the dampers to the solar chimneys or skylights open to allow for buoyancy ventilation. The control logic is tied to the mechanical ventilation system which shuts off if the dampers open for a simple but effective operation by the occupants.
The main strategies for active systems include: the use of dedicated outdoor air systems (DOAS) with heat recovery for each cluster to minimize the energy required to condition outside air; air stratification in the theatre to focus cooling and air supply at the occupant level; and the VRF separate cooling units to allow simple control to respond to the needs of each space separately. Other sustainability features of the project include the collection and retention of rainwater on-site with use of two of the towers and the production of renewable energy on-site with PV panels. The water collection and reuse in landscape is critical to lessen the burden of storm run-off to the city. The project strives to get LEED certification.





