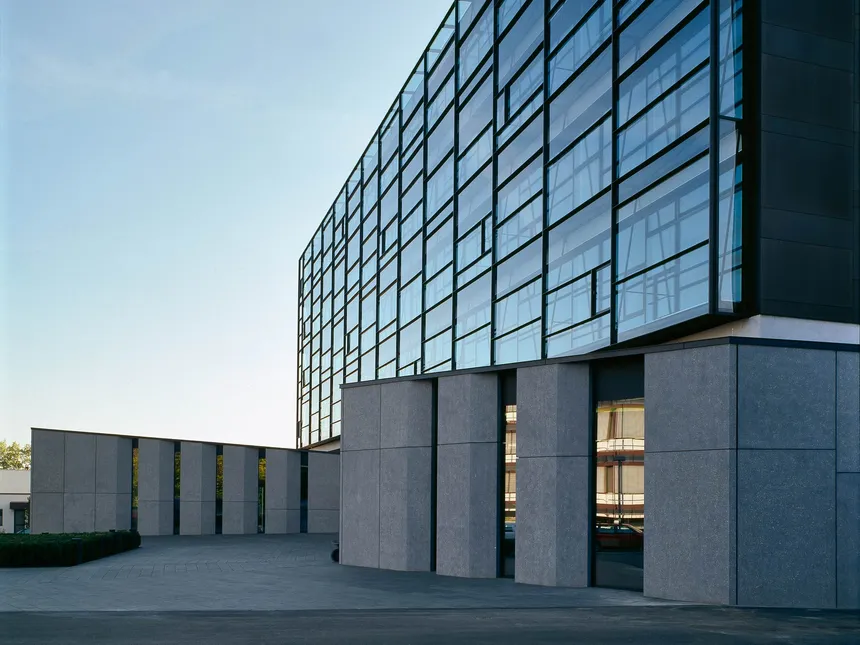Administration and Customer Center Trumpf, Ditzingen, Germany

A new sales and service center is built for a high-tech laser factory near Stuttgart. The company complex is shielded from a nearby motorway by its southern façade, while the northern side is flanked by existing office buildings from the 1980's.
Two horizontally and vertically staggered building blocks with offices are floating above three volumes housing the center's lobby, auditorium and exhibition areas. The weight of the four to five-storey tall building blocks is carried by two reinforced concrete tables, enabling a cantilever over the ground floor area.
The developed energy and climate concept integrates slab cooling, light and ventilation shafts, a special double façade and displacement ventilation. In addition to slab cooling temperature conditioning is achieved by air intake through ducts along the building's facade. Exhaust air from the building blocks is discharged upwards through the centrally located open stairway/light shafts. The southern double façade facing the motorway allows for climatic and noise control in the office areas. From a distance it resembles an extra large billboard, advertising the firm.
2006 AIA Honor Award
2005 Anerkennung zum deutschen Architekturpreis
2005 Auszeichnung Guter Bauten