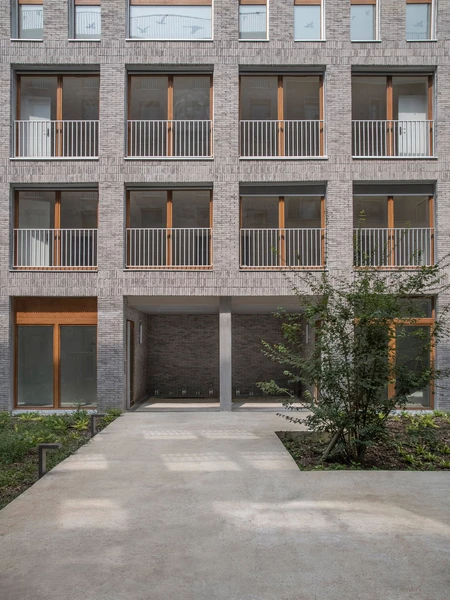Social Housing and Day Care ZAC Paul Meurice, Paris, France

The E2 plot of the “Paul Meurice” development sector is the final stage in the redevelopment of the “Porte des Lilas” district in the 20th arrondissement of Paris. 25 social housing units are spread over two buildings separated by a central garden. The nursery is located on the last two floors of Building B and offers children a roof garden. The entire operation will be certified E3C2 (label E+C-) and BEE+ Paris. This means that the building has a very high energy efficiency and a low carbon footprint throughout its entire life cycle.
Transsolar's work has focused on 3 simultaneous objectives: increasing thermal comfort, maximizing visual comfort and reducing the overall carbon footprint of the building under construction and operation. The two buildings have a wooden framework allowing high future flexibility and a Porotherm brick cladding, a material with a 4 times higher thermal resistance than current masonry and a Global Warming Potential up to 2 times lower than an equivalent concrete wall. The floors in Building A are made of wood (CLT), those in Building B of concrete and include floor heating systems in the nursery. The quantities of concrete have been reduced as much as possible, especially for the foundations and superstructure.
Detailed Life Cycle Analyses were carried out from the beginning of the design phases in order to validate these structural choices and thus minimise the carbon footprint of the construction materials, while providing the required comfort, especially for the nursery where thermal mass (concrete slab) was necessary to achieve summer comfort. These structural choices, combined with low carbon finishing materials (wooden frame, wooden doors, etc.) and energy supply via a wood-pellet furnace, enable the whole program to reach level C2 of the E+C label.
The windows are double-glazed with low solar factor and have adjustable external blinds. Combined with night ventilation – natural for the apartments and mechanical over-ventilation for the nursery – these strategies ensure that summer comfort is reached in all areas of the program. Thus, the most unfavourable apartment has less than 40 hours with an operative temperature above 28°C, and less than 20 hours for the most unfavourable nursery space. In terms of light comfort, the Daylight Factor (DF) is above 2% for more than 80% of the nursery spaces and the average DF is above 2% for all living areas of the apartments, making apartment and nursery spaces with excellent daylight access.
Apartments have humidity sensitive single-flow ventilation and the nursery a double-flow mechanical ventilation with heat recovery, thereby limiting the heating needs in this space requiring huge fresh air volumes. The heating needs are less than 15 kWh/m²/a over the whole operation. These low heating needs combined with a wood-pellet furnace heat supply, as well as 38 m² of photovoltaic panels (~6kWp) on the roof of Building A producing renewable electricity, enable the operation to reach the E3 level of the E+C label.







